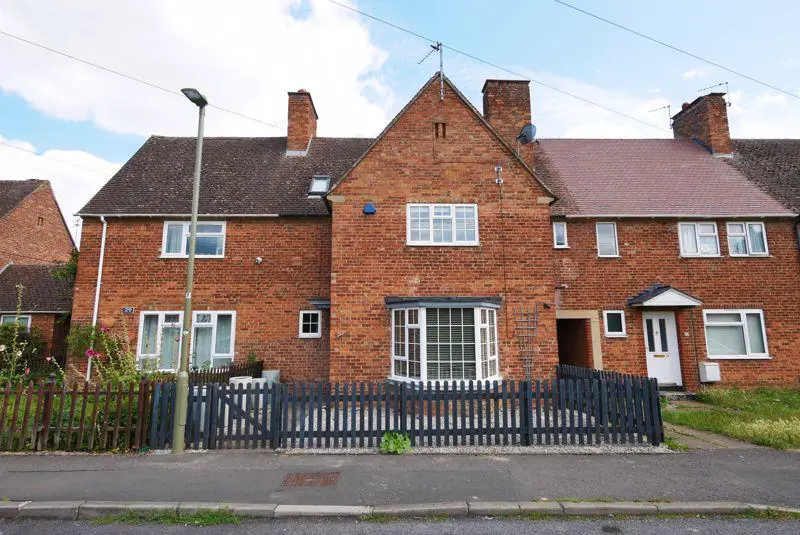
House For Rent £2,250
*Available immediately for 6-month let, un-furnished* Arranged over three floors, this immaculately presented family home has a wealth of great features to accommodate modern day living including an open-plan kitchen/diner creating the heart of the house, a lounge and conservatory providing a great amount of reception space, five double bedrooms, plenty of built-in storage and both a family bathroom and shower room. With a good sized garden, a self-contained annexe providing a separate office and located close to schools and amenities, this generous property is a must-see if extra space is high on your list of priorities!
APPROACH
The property is accessed via the timber fenced frontage where a paved pathway leads through the gravel-laid front garden to the property's front door, opening to:
HALLWAY
Stairs rising to first floor, double glazed window to front aspect, under stairs storage cupboard, spotlights and vertical radiator. Recently fitted flooring and white matching doors to:
LOUNGE - 13' 10'' x 11' 5'' (4.21m x 3.49m)
Electric fireplace, double glazed bay window to front aspect, double glazed window to side aspect, built-in storage cupboard & drawers, spotlights and radiator.
OPEN PLAN KITCHEN/DINER - 19' 10'' x 19' 6'' (6.04m x 5.94m) maximum
Matching wall & base units, breakfast bar, one and a half bowl stainless steel sink/drainer, integral dishwasher and extractor hood. Space for range cooker, American style fridge/freezer and washing machine. Double glazed window to rear aspect, skylight, spotlights and two radiators. Recently fitted flooring, double glazed sliding doors opening to conservatory and door to:
CLOAKROOM
Suite comprising hand wash basin set into vanity unit and WC. Chrome heated towel rail, double glazed privacy window to side aspect and spotlights.
CONSERVATORY - 9' 9'' x 9' 1'' (2.97m x 2.76m)
Dual aspect double glazed windows, recently fitted flooring and double doors opening to the rear garden.
FIRST FLOOR LANDING
Stairs rising to second floor, storage cupboard and spotlights. Doors to:
BEDROOM ONE - 10' 10'' x 10' 4'' (3.30m x 3.14m)
Double glazed window to front aspect and radiator. Walk-in wardrobe with double glazed window to side aspect and spotlights.
BEDROOM TWO - 12' 7'' x 10' 3'' (3.83m x 3.13m maximum)
Double glazed window to rear aspect and radiator. Walk-in wardrobe with double glazed window to front aspect, spotlights and radiator.
BEDROOM THREE - 11' 6'' x 9' 11'' (3.50m x 3.01m)
Fitted wardrobe and drawers, double glazed window to rear aspect and radiator.
SHOWER ROOM - 7' 7'' x 5' 5'' (2.31m x 1.66m)
Suite comprising walk-in shower, hand wash basin set into vanity unit and WC with concealed cistern. Two double glazed privacy windows to rear aspect, chrome heated towel rail and extractor.
SECOND FLOOR LANDING
Skylight, spotlights and white matching doors to:
BEDROOM FOUR - 10' 8'' x 9' 11'' (3.24m x 3.02m)
Access to loft space, double wardrobe/storage cupboard, double glazed window to rear aspect, spotlights and radiator.
BEDROOM FIVE - 12' 8'' x 8' 5'' (3.86m x 2.56m) Restricted Head Height
Two Velux windows, spotlights and radiator.
FAMILY BATHROOM - 13' 3'' x 4' 4'' (4.04m x 1.32m)
Suite comprising bath with shower over and screen, hand wash basin and WC. Double glazed privacy window to rear aspect, spotlights and radiator.
REAR GARDEN
The rear garden is mainly laid with artificial grass and enclosed by timber fencing. A paved patio area runs adjacent to the property with pathways leading to the rear of the garden, housing the detached annexe/garden lodge (currently used as a holiday let). The annexe/garden lodge door opens to:
ANNEXE LOUNGE/KITCHENETTE - 10' 11'' x 11' 0'' (3.32m x 3.35m maximum)
Base units, integral two ring electric hob and space for fridge. Double glazed window to front aspect, storage cupboard and spotlights. Door to:
ANNEXE SHOWER ROOM - 8' 5'' x 3' 7'' (2.57m x 1.10m)
Suite comprising corner shower, hand wash basin set into vanity unit and WC with concealed cistern. Chrome heated towel rail, double glazed privacy window to rear aspect, spotlights and extractor. Door to:
ANNEXE BEDROOM - 13' 11'' x 7' 11'' (4.23m x 2.41m) maximum
Storage cupboard, spotlights and double glazed privacy door opening to the garden.
Council Tax Band: C
Houses For Rent Collingwood Close
Houses For Rent Harcourt Way
Houses For Rent Staniland Court
Houses For Rent Northcourt Mews
Houses For Rent Whitelock Road
Houses For Rent Northcourt Road
Houses For Rent Heron's Walk
Houses For Rent Marsh Court
Houses For Rent Brookside
Houses For Rent Lammas Close
Houses For Rent Harcourt Way
Houses For Rent Staniland Court
Houses For Rent Northcourt Mews
Houses For Rent Whitelock Road
Houses For Rent Northcourt Road
Houses For Rent Heron's Walk
Houses For Rent Marsh Court
Houses For Rent Brookside
Houses For Rent Lammas Close