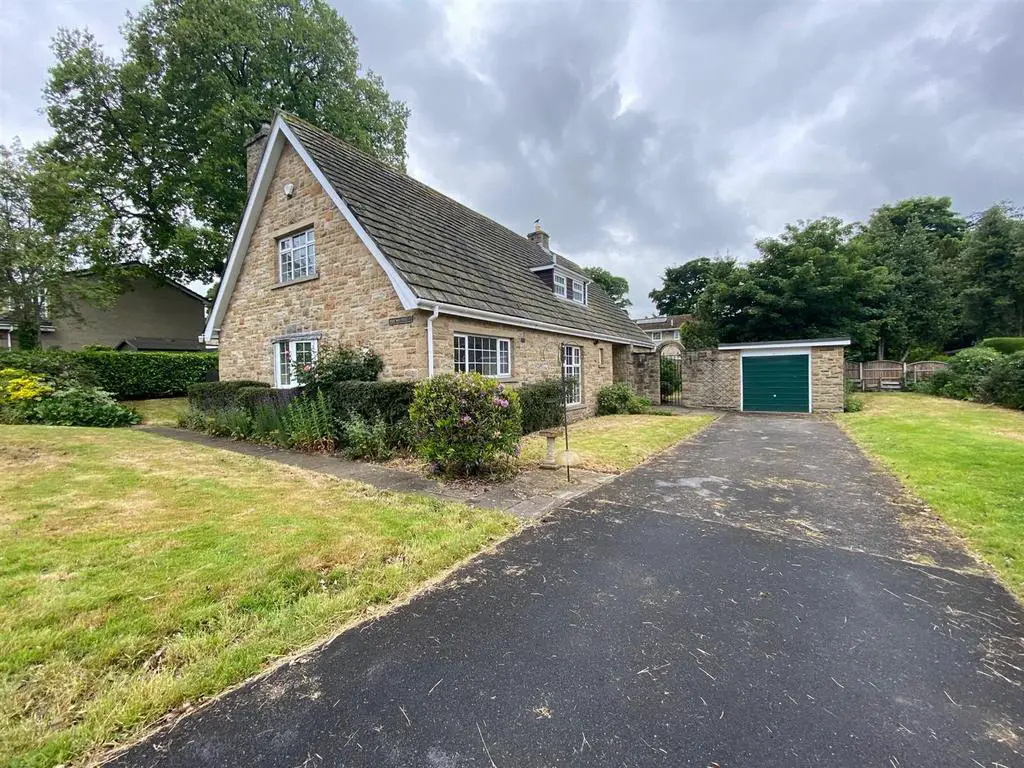
House For Rent £1,350
*MAXIMUM SIX MONTH LEASE*
Situated within the much sought after residential location of Emley is this 4 bedroomed detached family home. The property is centrally heated and double glazed and has accommodation briefly comprising:- entrance hallway, study, cloaks/WC, lounge, dining room, dining kitchen with integrated appliances incorporating electric oven, gas hob with cooker hood over and utility. To the first floor there are 4 bedrooms bathroom and separate WC. Externally, there is a detached garage with up and over doors and lawned gardens to three sides. The property has good access to the M1 and has local amenities available within Emley village Bond £1557.00
*NO PETS*
Entrance Hallway - Having a central heating radiator.
Cloaks/Wc - Having a low flush WC and a uPVC double glazed window.
Inner Hallway - Having a uPVC double glazed window and a staircase ascending to the first floor.
Study - 12'3 x 11'9 - Having fitted shelving, central heating radiator and 2 uPVC double glazed windows.
Lounge - 23'10 x 11'9 - Having a gas fire, 2 uPVC double glazed windows and 2 central heating radiators.
Dining Room - 13'1 x 10'7 - Having a uPVC double glazed window and a central heating radiator.
Kitchen - 15'9 x 9'9 - Having a range of modern wall and base units with laminated working surfaces over, a stainless steel sink unit, a 4 ring gas hob with cooker hood over, double oven, breakfast bar with two stools and 2 uPVC double glazed windows. There is a useful storage cupboard and a pantry.
Rear Entrance Hallway - Having an external door to the side of the property.
Utility - 8'1 x 7'2 - Having wall and base units with laminated working surface, a stainless steel sink unit with side drainer, uPVC double glazed window and a central heating radiator.
First Floor Landing - Having a central heating radiator and 2 useful storage cupboards.
Bedroom One - 12'9 x 11'10 - Having fitted wardrobes, central heating radiator and a uPVC double glazed window.
Bedroom Two - 11'0 x 9'9 - Having fitted wardrobes, a wash hand basin, central heating radiator and a uPVC double glazed window.
Bedroom Three - 10'10 x 10'7 - Having fitted wardrobes, central heating radiator and a uPVC double glazed window.
Bedroom Four - 10'3 x 7'8 - Having fitted wardrobes, central heating radiator and a uPVC double glazed window.
Bathroom - Comprising of a 2 piece suite incorporating a hand wash basin and a bath with a shower over. There is a central heating radiator and a uPVC double glazed window.
Wc - Comprisng of a 2 piece suite incorporating a low flush WC and a hand wash basin. There is a central heating radiator and a uPVC double glazed window.
Outside - A driveway provides off road parking and leads to a single detached garage. There are lawned garden areas to 3 sides.
Situated within the much sought after residential location of Emley is this 4 bedroomed detached family home. The property is centrally heated and double glazed and has accommodation briefly comprising:- entrance hallway, study, cloaks/WC, lounge, dining room, dining kitchen with integrated appliances incorporating electric oven, gas hob with cooker hood over and utility. To the first floor there are 4 bedrooms bathroom and separate WC. Externally, there is a detached garage with up and over doors and lawned gardens to three sides. The property has good access to the M1 and has local amenities available within Emley village Bond £1557.00
*NO PETS*
Entrance Hallway - Having a central heating radiator.
Cloaks/Wc - Having a low flush WC and a uPVC double glazed window.
Inner Hallway - Having a uPVC double glazed window and a staircase ascending to the first floor.
Study - 12'3 x 11'9 - Having fitted shelving, central heating radiator and 2 uPVC double glazed windows.
Lounge - 23'10 x 11'9 - Having a gas fire, 2 uPVC double glazed windows and 2 central heating radiators.
Dining Room - 13'1 x 10'7 - Having a uPVC double glazed window and a central heating radiator.
Kitchen - 15'9 x 9'9 - Having a range of modern wall and base units with laminated working surfaces over, a stainless steel sink unit, a 4 ring gas hob with cooker hood over, double oven, breakfast bar with two stools and 2 uPVC double glazed windows. There is a useful storage cupboard and a pantry.
Rear Entrance Hallway - Having an external door to the side of the property.
Utility - 8'1 x 7'2 - Having wall and base units with laminated working surface, a stainless steel sink unit with side drainer, uPVC double glazed window and a central heating radiator.
First Floor Landing - Having a central heating radiator and 2 useful storage cupboards.
Bedroom One - 12'9 x 11'10 - Having fitted wardrobes, central heating radiator and a uPVC double glazed window.
Bedroom Two - 11'0 x 9'9 - Having fitted wardrobes, a wash hand basin, central heating radiator and a uPVC double glazed window.
Bedroom Three - 10'10 x 10'7 - Having fitted wardrobes, central heating radiator and a uPVC double glazed window.
Bedroom Four - 10'3 x 7'8 - Having fitted wardrobes, central heating radiator and a uPVC double glazed window.
Bathroom - Comprising of a 2 piece suite incorporating a hand wash basin and a bath with a shower over. There is a central heating radiator and a uPVC double glazed window.
Wc - Comprisng of a 2 piece suite incorporating a low flush WC and a hand wash basin. There is a central heating radiator and a uPVC double glazed window.
Outside - A driveway provides off road parking and leads to a single detached garage. There are lawned garden areas to 3 sides.
