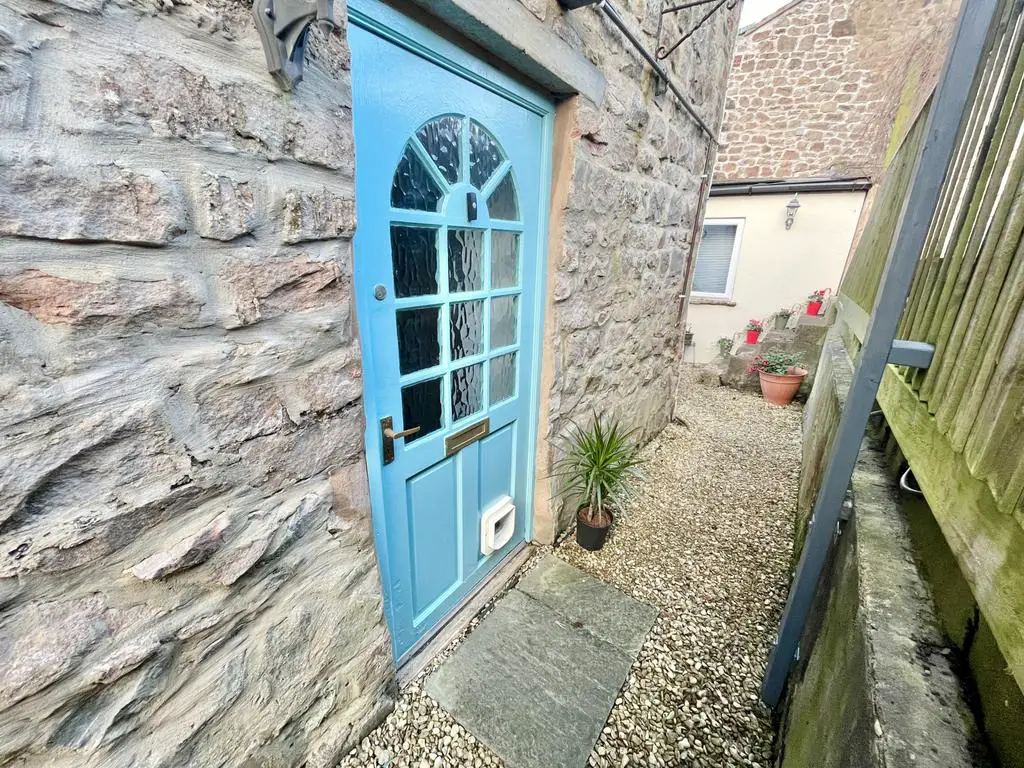
House For Sale £179,000
Presenting for sale, this unique and well-maintained one-bedroom, end terrace cottage, distinguished by its charm and character. Presenting an exceptional opportunity for those seeking a refined one bedroom residence with additional studio and shower room, parking, a charming terrace garden and woodland views.
No onward chain and must be viewed!!
The property is approached via a wooden panelled door with glazed panels into:
Entrance:
Wooden panelled door with glazed panels into hallway with Stairs to first floor, doors into bedroom and bathroom, solid oak flooring, and recessed ceiling downlighters.
Bedroom - 13' 7'' x 8' 2'' (4.14m x 2.49m):
UPVC double glazed window to front aspect, double panelled radiator, oak flooring and recessed ceiling lighting.
Bathroom - 8' 4'' x 5' 7'' (2.54m x 1.70m):
UPVC double glazed window to rear aspect. White suite comprising of W.C, wash hand basin and bath with rainfall effect shower and glass screen. Stone effect tiled walls, slate effect tiled flooring, radiator and extractor fan, wall-mounted gas fired boiler, recessed ceiling lighting, exposed ceiling beams.
From the entrance hall are stairs leading to the first floor:
Open Plan Lounge/Kitchen - 24' 11'' x 8' 6'' (7.59m x 2.59m):
Lounge Area: Upvc double glazed window to front aspect, double panelled radiator, oak flooring, TV and BT points, exposed ceiling beams and double glazed Velux roof window.
Kitchen Area:
UPVC double glazed window to rear aspect. Range of base and eye level units and drawers, solid oak worktop surfaces, 1 ½ bowl stainless steel sink unit with mixer taps and flexihose tap, plumbing for automatic washing machine or dishwasher, space for gas or electric oven, slate effect flooring and exposed ceiling beams.
Studio/Annexe - 9' 8'' x 7' 3'' (2.94m x 2.21m):
Located in the rear courtyard and accessed via double glazed obscured door and having power and lighting, slate effect flooring, plumbing for automatic washing machine, wall-mounted electric heater, recessed ceiling lighting, UPVC double glazed window to front aspect and door through to:
Shower Room:
White suite comprising W.C, wash hand basin and shower cubicle, tiled walls, slate effect flooring and recessed ceiling lighting.
Outside:
Approached via wooden gate to the side aspect with gravelled path,outside tap and rear courtyard area. leading to
Garden
The steps guide you to a gravel pathway, leading to an elevated garden boasting a versatile space, ideal for vegable plots or lawns. Oak sleepers have been positioned to maximize the picturesque woodland views and setting evening sun. Additionally, there is a hard standing, providing an opportunity for a potential potting shed or even a relaxing hot tub.
Driveway
To the rear of the property, the cottage benifits from off road parking for one vehicle.
Location:
Ruspidge is a village located on the outskirts of Cinderford, offering a picturesque setting surrounded by ancient woodland walks and cycle tracks, providing easy access to outdoor recreational activities. It's a great location for those who enjoy the outdoors. A short drive from attractions like Mallards Pike, which is home to outdoor high ropes activity center Go Ape. The surrounding areas also offer a variety of pubs and restaurants and take-aways to enjoy good food and drink.