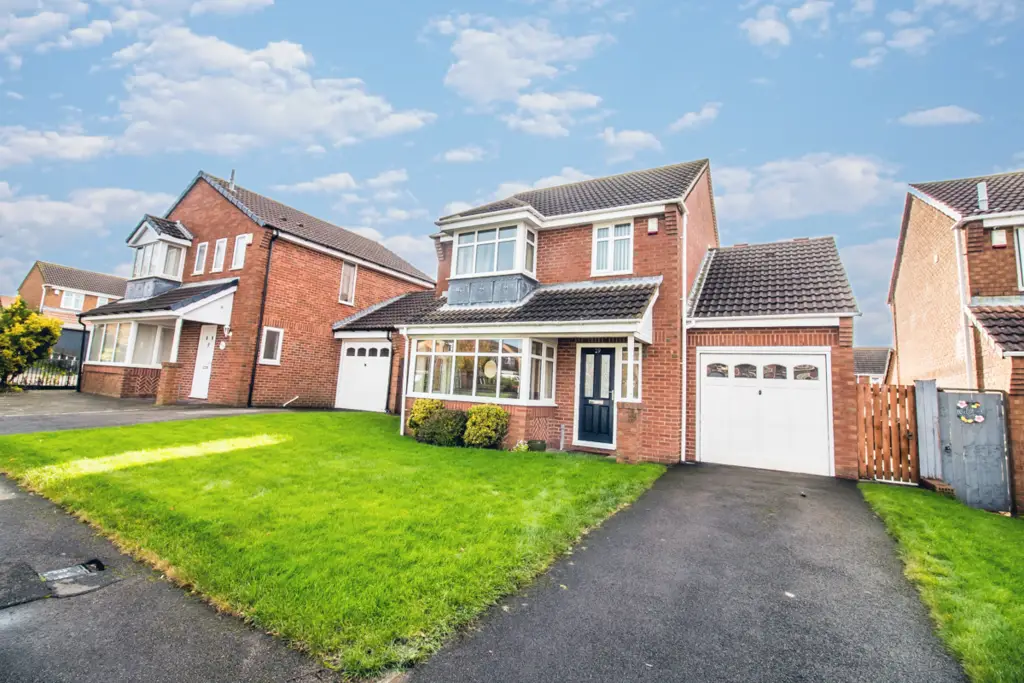
House For Sale £210,000
Riverside Residential offer to the sales market this superb three bedroom modern detached home in the sought after cul-de-sac of Trinity Park, Philadelphia, with excellent parking, sunny rear garden and large room sizes its sure to impress.
The property briefly comprises: Three excellent sized bedrooms (master with en-suite), a downstairs WC and utility, an open-plan lounge/dining room and modern kitchen.
Externally the property has a single driveway to single garage to the front (could be extended easily for multiple cars - and to the rear a sunny private garden mainly laid to lawn with patio areas.
This beautiful home benefits regularly serviced gas boiler and uPVC glazing.
Within a family-friendly area and benefiting from Shiney Row Primary School about a 10-minute walk away. Nearby are local bus routes, businesses, shops and entertainment venues including Philadelphia Cricket Club. With easy access to both the A19 and A1, Herrington Country Park and Penshaw Monument are nearby and both are perfect for walks with dogs and kids. For those who need to travel, the A19 and A1 are also conveniently located.
Property Comprises:
Hallway
Welcoming hallway with carpeted flooring and stairs to first floor.
Cloaks W.C
Handy downstairs WC with two piece bathroom suite.
Lounge: 3.53m (11'7'') x 5.72m (18'9'')
Large lounge, open plan to the dining room with feature bay window, carpeted flooring and neutral décor.
Dining Room: 2.59m (8'6'') x 3.02m (9'11'')
Continuation of flooring and sliding doors into the private rear garden.
Kitchen: 3.05m (10'0'') x 2.67m (8'9'')
Good sized kitchen with a range of wall and base units, integrated oven and gas hob with extractor and stainless steel sink with drainer, tiled flooring and door to utility.
Utility Room: 2.8m x 2.2m
Additional large utility room plumbed for water and electricity, an excellent space for washing machines and dryers as well as additional fridge freezer plus storage! Door to garage.
Bedroom One: 3.76m(12'4'') x 4.37m(14'4'')
Double bedroom to the front of the property, built in wardrobes, carpeted flooring and access to en-suite.
En Suite:
Good sized en-suite with walk in shower cubicle and white two piece bathroom suite.
Bedroom Two: 3.63m(11'11'') x 2.67m(8'9'')
Double sized bedroom to the rear of the property with built in wardrobes and carpeted flooring.
Bedroom Three: 2.69m(8'10'') x 2.72m(8'11'')
Good sized bedroom with fitted wardrobes and carpeted flooring.
Bathroom:
Neutral bathroom with white three piece bathroom suite, part tiled walls and storage cupboard.
Council Tax Band: D (Sunderland Council)
Tenure: Freehold
The property briefly comprises: Three excellent sized bedrooms (master with en-suite), a downstairs WC and utility, an open-plan lounge/dining room and modern kitchen.
Externally the property has a single driveway to single garage to the front (could be extended easily for multiple cars - and to the rear a sunny private garden mainly laid to lawn with patio areas.
This beautiful home benefits regularly serviced gas boiler and uPVC glazing.
Within a family-friendly area and benefiting from Shiney Row Primary School about a 10-minute walk away. Nearby are local bus routes, businesses, shops and entertainment venues including Philadelphia Cricket Club. With easy access to both the A19 and A1, Herrington Country Park and Penshaw Monument are nearby and both are perfect for walks with dogs and kids. For those who need to travel, the A19 and A1 are also conveniently located.
Property Comprises:
Hallway
Welcoming hallway with carpeted flooring and stairs to first floor.
Cloaks W.C
Handy downstairs WC with two piece bathroom suite.
Lounge: 3.53m (11'7'') x 5.72m (18'9'')
Large lounge, open plan to the dining room with feature bay window, carpeted flooring and neutral décor.
Dining Room: 2.59m (8'6'') x 3.02m (9'11'')
Continuation of flooring and sliding doors into the private rear garden.
Kitchen: 3.05m (10'0'') x 2.67m (8'9'')
Good sized kitchen with a range of wall and base units, integrated oven and gas hob with extractor and stainless steel sink with drainer, tiled flooring and door to utility.
Utility Room: 2.8m x 2.2m
Additional large utility room plumbed for water and electricity, an excellent space for washing machines and dryers as well as additional fridge freezer plus storage! Door to garage.
Bedroom One: 3.76m(12'4'') x 4.37m(14'4'')
Double bedroom to the front of the property, built in wardrobes, carpeted flooring and access to en-suite.
En Suite:
Good sized en-suite with walk in shower cubicle and white two piece bathroom suite.
Bedroom Two: 3.63m(11'11'') x 2.67m(8'9'')
Double sized bedroom to the rear of the property with built in wardrobes and carpeted flooring.
Bedroom Three: 2.69m(8'10'') x 2.72m(8'11'')
Good sized bedroom with fitted wardrobes and carpeted flooring.
Bathroom:
Neutral bathroom with white three piece bathroom suite, part tiled walls and storage cupboard.
Council Tax Band: D (Sunderland Council)
Tenure: Freehold
