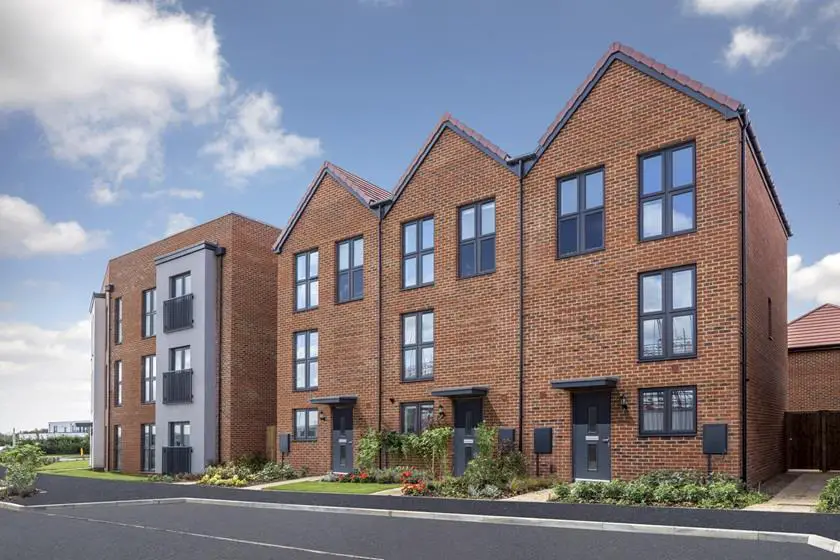
House For Rent £1,600
BRAND NEW 3 BEDROOM TERRACED HOUSE OVER 3 FLOORS SPITFIRE GREEN WESTWOOD CROSS
TMS ESTATE AGENTS are delighted to offer to the market this BRAND NEW 3 double bedroom family home situated on the exciting new Spitfire Development, situated close to Westwood Cross shopping centre, QEQM hospital and excellent transport links.
The Norbury is a lovely three bedroom home. Downstairs there's an open plan lounge / diner with under stairs storage and French doors to the garden, a modern kitchen with integrated appliances and a separate W.C.
To the first floor you'll find two double bedrooms with fitted wardrobes & a family bathroom. The top floor boasts an impressive 28' dual aspect bedroom with fitted wardrobes, dressing area and en suite shower.
Externally there is a lawned garden with rear access to 2 allocated parking spaces.
Boasting a B rated EPC there is an energy efficient boiler, high levels of insulation and even bee-friendly planting. You'll be surrounded by beautiful green open space with planned wildlife areas and a play park, perfect for young families.
Ramsgate station is just 2 miles away - approx. 24 minute walk - providing access to East Kent and high speed services direct to London with journey times of just 70 minutes.
Great schools are within walking distance including St Georges primary to senior school, Little Scarecrows Nursery, Newington Community Primary School, Dane Court Grammar, Laleham Gap and Royal Harbour Academy.
Offered on a long term basis and unfurnished, Westland Way is available immediately and is ideal for a professional tenant looking for space to work from home, a family or sharing tenants, the landlord will consider 1 small pet
Council Tax band TBC / Deposit = 5 weeks rent / EPC rating B
APPLICANTS WILL BE REQUIRED TO SHOW A MINIMUM TOTAL INCOME OF £48,000 PER ANNUM FOR SUFFICIENT AFFORDABILITY FOR THIS PROPERTY.
Call TMS ESTATE AGENTS today to book your accompanied viewing, we are available 7 days a week.
Ground Floor -
Entrance Hall -
Cloakroom - 2.24 x 0.85 (7'4" x 2'9") -
Lounge / Diner - 4.03 x 4.60 (13'2" x 15'1") -
Kitchen - 3.90 x 1.90 (12'9" x 6'2") -
First Floor -
Landing -
Bedroom 2 - 4.07 x 2.94 (13'4" x 9'7") -
Bathroom - 2.12 x 1.70 (6'11" x 5'6") -
Bedroom 3 - 4.03 x 2.78 (13'2" x 9'1") -
2nd Floor -
Master Bedroom - 8.66 x 2.76 (28'4" x 9'0") -
Ensuite - 2.79 x 1.87 (9'1" x 6'1") -
External -
Rear Garden -
Parking -
TMS ESTATE AGENTS are delighted to offer to the market this BRAND NEW 3 double bedroom family home situated on the exciting new Spitfire Development, situated close to Westwood Cross shopping centre, QEQM hospital and excellent transport links.
The Norbury is a lovely three bedroom home. Downstairs there's an open plan lounge / diner with under stairs storage and French doors to the garden, a modern kitchen with integrated appliances and a separate W.C.
To the first floor you'll find two double bedrooms with fitted wardrobes & a family bathroom. The top floor boasts an impressive 28' dual aspect bedroom with fitted wardrobes, dressing area and en suite shower.
Externally there is a lawned garden with rear access to 2 allocated parking spaces.
Boasting a B rated EPC there is an energy efficient boiler, high levels of insulation and even bee-friendly planting. You'll be surrounded by beautiful green open space with planned wildlife areas and a play park, perfect for young families.
Ramsgate station is just 2 miles away - approx. 24 minute walk - providing access to East Kent and high speed services direct to London with journey times of just 70 minutes.
Great schools are within walking distance including St Georges primary to senior school, Little Scarecrows Nursery, Newington Community Primary School, Dane Court Grammar, Laleham Gap and Royal Harbour Academy.
Offered on a long term basis and unfurnished, Westland Way is available immediately and is ideal for a professional tenant looking for space to work from home, a family or sharing tenants, the landlord will consider 1 small pet
Council Tax band TBC / Deposit = 5 weeks rent / EPC rating B
APPLICANTS WILL BE REQUIRED TO SHOW A MINIMUM TOTAL INCOME OF £48,000 PER ANNUM FOR SUFFICIENT AFFORDABILITY FOR THIS PROPERTY.
Call TMS ESTATE AGENTS today to book your accompanied viewing, we are available 7 days a week.
Ground Floor -
Entrance Hall -
Cloakroom - 2.24 x 0.85 (7'4" x 2'9") -
Lounge / Diner - 4.03 x 4.60 (13'2" x 15'1") -
Kitchen - 3.90 x 1.90 (12'9" x 6'2") -
First Floor -
Landing -
Bedroom 2 - 4.07 x 2.94 (13'4" x 9'7") -
Bathroom - 2.12 x 1.70 (6'11" x 5'6") -
Bedroom 3 - 4.03 x 2.78 (13'2" x 9'1") -
2nd Floor -
Master Bedroom - 8.66 x 2.76 (28'4" x 9'0") -
Ensuite - 2.79 x 1.87 (9'1" x 6'1") -
External -
Rear Garden -
Parking -