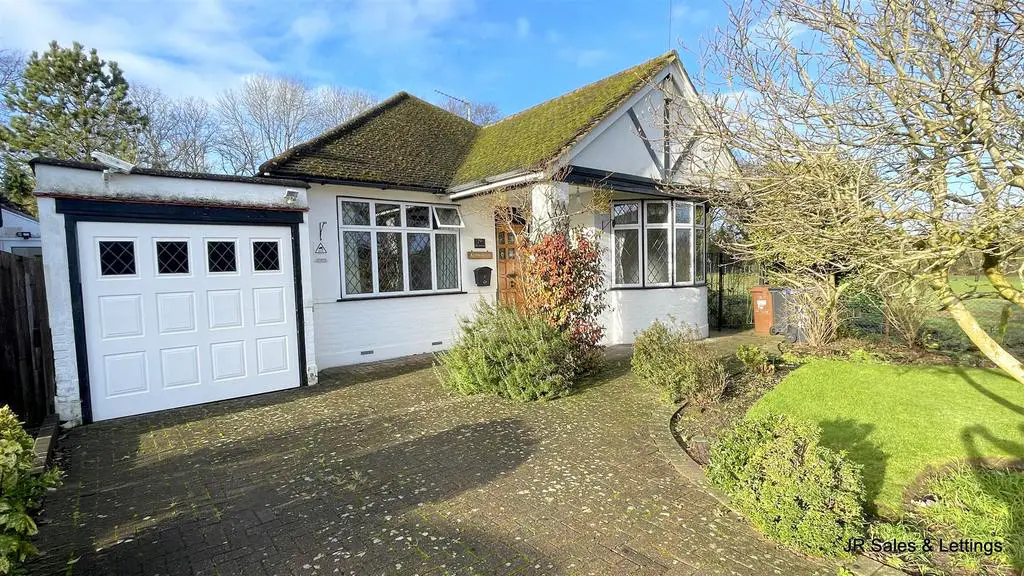
House For Rent £2,250
Offered to let this extended & deceptively Spacious Three Bedroom Detached bungalow situated at the end of a sought after & popular residential road which has amazing views of rolling countryside. The Cuffley Village Shops, Train Station & Facilities are a mostly flat walking distance which is under half a mile away.
Offered unfurnished, available immediately, Private tenants only.
Entrance Porch - Opaque glazed hardwood entrance door to the:-
Hallway - Two radiators. Access to loft space via pull down ladder. Coving to ceiling. Built in cupboard housing meters.
W.C. - Extractor fan. Low flush W.C. Wall mounted wash hand basin.
Bedroom 1 - 4.22m into the bay x 3.28m (13'10 into the bay x 1 - Leaded light double glazed bay window to the front. Feature leaded light opaque porthole windows to the sides. Radiator. Coving to ceiling. Fitted wardrobe.
Bedroom 2 - 3.73m x 3.35m (12'3 x 11') - Leaded light double glazed window to the front. Radiator. Coving to the ceiling.
Bedroom 3 - 3.05m x 2.26m (10' x 7'5) - Double glazed window to the side with views overlooking fields and countryside. Radiator. Coving to ceiling.
Shower Room - Opaque double glazed window to the side. Low flush W.C. Pedestal wash hand basin with mixer tap. Quadrant shower cubicle with mixer valve. Radiator. Extensively tiled walls. Built in airing cupboard housing immersion cylinder.
Kitchen - 5.31m x 5.44m (17'5 x 17'10) - Radiator. Double glazed window to the rear. Double glazed door to the garden. Range of wall and base fitted unit. 1 and a 1/2 bowl sink with mixer tap and drainer. Plumbing for washing machine. Space for fridge and freezer. Plumbing for dishwasher. Eye level double oven. Tiled splash backs. 4 ring gas hob. Extractor fan. Extensively tiled walls. Glazed double door leading into the:-
Conservatory - 3.30m x 3.28m (10'10 x 10'9) - Double glazed windows. Double glazed French doors leading into the garden. Ceramic tiled floor. Wall lights. Opening top vent windows.
Living Room - 8.15m x 3.43m (26'9 x 11'3) - Double glazed windows to the side with views over the fields. 2 double radiators. Double glazed windows and French doors to the garden. Coving to ceiling. Wall lights. Feature Yorkstone fireplace with electric fire. Glazed door to the:-
Dining Room - 4.42m x 3.18m (14'6 x 10'5) - Leaded light double glazed bay window to the rear. Double radiator. Coving to ceiling. Wall lights. Dado rail.
Front Garden - Shrub and flower borders. Block paved driveway for 2 cars. Access to the:-
Garden - approx 18.29m (approx 60') - Large patio area. Mainly laid to lawn with mature shrub and flower borders. Greenhouse. Side access to the front.
Garage - 4.65m x 2.31m (15'3 x 7'7) - Electric up and over door. Rear stable door. Power and lighting.
Offered unfurnished, available immediately, Private tenants only.
Entrance Porch - Opaque glazed hardwood entrance door to the:-
Hallway - Two radiators. Access to loft space via pull down ladder. Coving to ceiling. Built in cupboard housing meters.
W.C. - Extractor fan. Low flush W.C. Wall mounted wash hand basin.
Bedroom 1 - 4.22m into the bay x 3.28m (13'10 into the bay x 1 - Leaded light double glazed bay window to the front. Feature leaded light opaque porthole windows to the sides. Radiator. Coving to ceiling. Fitted wardrobe.
Bedroom 2 - 3.73m x 3.35m (12'3 x 11') - Leaded light double glazed window to the front. Radiator. Coving to the ceiling.
Bedroom 3 - 3.05m x 2.26m (10' x 7'5) - Double glazed window to the side with views overlooking fields and countryside. Radiator. Coving to ceiling.
Shower Room - Opaque double glazed window to the side. Low flush W.C. Pedestal wash hand basin with mixer tap. Quadrant shower cubicle with mixer valve. Radiator. Extensively tiled walls. Built in airing cupboard housing immersion cylinder.
Kitchen - 5.31m x 5.44m (17'5 x 17'10) - Radiator. Double glazed window to the rear. Double glazed door to the garden. Range of wall and base fitted unit. 1 and a 1/2 bowl sink with mixer tap and drainer. Plumbing for washing machine. Space for fridge and freezer. Plumbing for dishwasher. Eye level double oven. Tiled splash backs. 4 ring gas hob. Extractor fan. Extensively tiled walls. Glazed double door leading into the:-
Conservatory - 3.30m x 3.28m (10'10 x 10'9) - Double glazed windows. Double glazed French doors leading into the garden. Ceramic tiled floor. Wall lights. Opening top vent windows.
Living Room - 8.15m x 3.43m (26'9 x 11'3) - Double glazed windows to the side with views over the fields. 2 double radiators. Double glazed windows and French doors to the garden. Coving to ceiling. Wall lights. Feature Yorkstone fireplace with electric fire. Glazed door to the:-
Dining Room - 4.42m x 3.18m (14'6 x 10'5) - Leaded light double glazed bay window to the rear. Double radiator. Coving to ceiling. Wall lights. Dado rail.
Front Garden - Shrub and flower borders. Block paved driveway for 2 cars. Access to the:-
Garden - approx 18.29m (approx 60') - Large patio area. Mainly laid to lawn with mature shrub and flower borders. Greenhouse. Side access to the front.
Garage - 4.65m x 2.31m (15'3 x 7'7) - Electric up and over door. Rear stable door. Power and lighting.