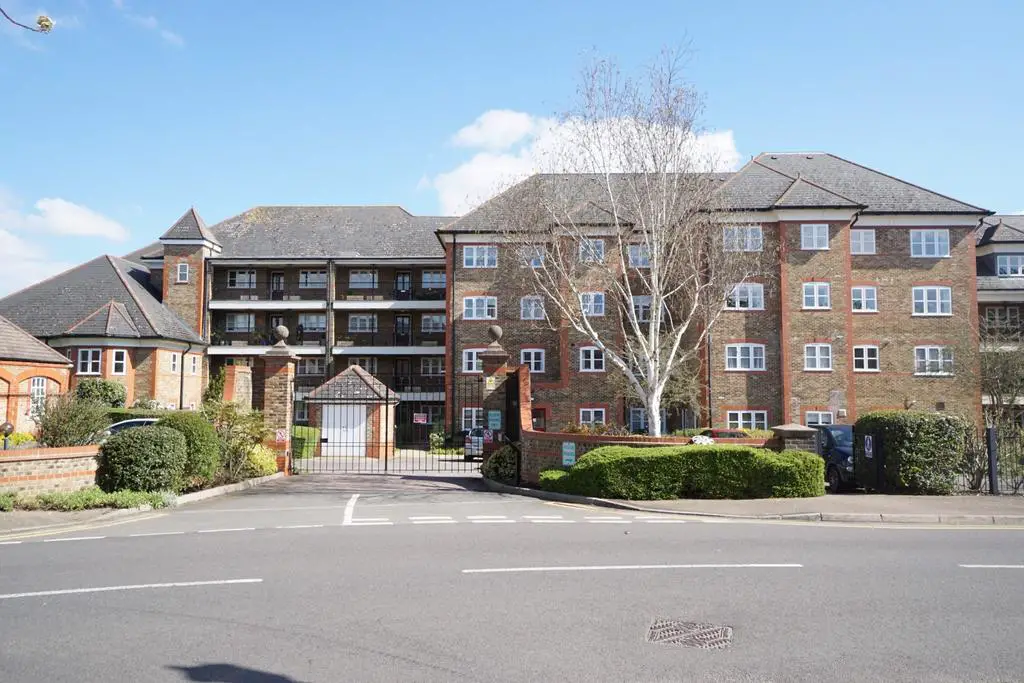
2 bed Flat For Sale £320,000
Addison Townsend are pleased to offer for sale this lovely property located in this fully managed retirement development in the Highlands Village close to Sainsbury’s supermarket and bus services to Winchmore Hill, Grange Park, Oakwood and Enfield Town. This bright and spacious ground floor flat is situated in an external part of the development with its own entrance door. The Accommodation comprises of a bright and spacious reception room, fitted kitchen, a double bedroom with a walk-in wardrobe/dressing room, a second double bedroom (or a second reception) and a spacious bathroom/w.c. There are warden-call emergency pull-cords in each room for peace of mind, well maintained communal areas including a sitting room, restaurant, visitor guest suite, function room, laundry, secure parking and attractive gardens. The on site Restaurant is of an extremely high standard and can provide a daily three course meal to residents if required for just £12. Should residents wish the meal to be delivered to their properties this is undertaken for just an additional £1 charge. Council tax band F (Enfield) and EPC rating C. The service charges are £738.71 pcm which includes the building maintenance, building insurance, gardening and a 90 minutes weekly service clean (or this time can be utilised to obtain shopping for the owner from the nearby Sainsburys store). Many purchasers are also eligible for Attendance Allowance, currently at £68 or £101 a week, which is neither means tested or taxable, the court manager is experienced in this field and can help with this. We have been advised that the lease is currently 99 years remaining.
Property additional info
ENTRANCE HALLWAY:
Entryphone. Two storage cupboards. Electric heater. Fitted carpet.
RECEPTION ROOM:
16" 3” x 12 1” (4.95m x 3.68m) Window to side elevation. Fireplace. Electric heater. Fitted carpet.
KITCHEN:
10" 6” x 8 1” (3.20m x 2.46m) Window to side. Fitted wall and base cabinets. Integrated oven and hob, fridge and freezer. Boiler. Laminate flooring.
FIRST BEDROOM:
12" 11” x 10 0” (3.93m x 3.05m) Window to front elevation. Walk-in wardrobe/dressing area. Electric heater. Fitted carpet.
SECOND BEDROOM:
11" 5” x 9 4” (3.48m x 2.84m) Window to front elevation. Electric heater. Fitted carpet.
BATHROOM/W.C.:
8" 1” x 8 0” (2.46m x 2.44m) Bath with shower over, shower curtain and rail. Wash hand basin. Low level w.c. Vinyl flooring.
2 bed Flats For Sale Florey Square
2 bed Flats For Sale Highlands Ave
2 bed Flats For Sale Eversley Park Road
2 bed Flats For Sale Green Dragon Lane
2 bed Flats For Sale Maplin Close
2 bed Flats For Sale World's End Lane
2 bed Flats For Sale Newsholme Drive
2 bed Flats For Sale Chaseville Park Road
