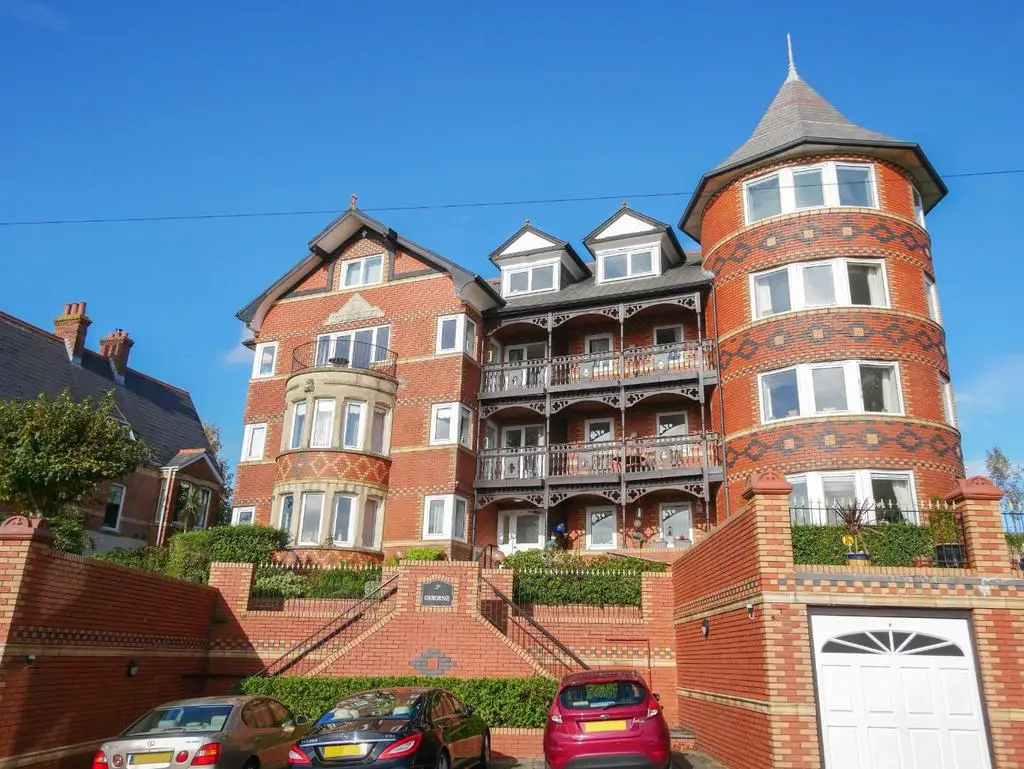
2 bed Flat For Sale £340,000
A spacious ground floor two bed double bedroom apartment situated at the end of Clive Crescent with lovely Channel views and easy access to the town centre. Please be aware that there are 20 steps to the front of the property before you enter the building. Comprises pleasant communal entrance hallway, front door to hallway, spacious lounge/dining room with great views, fitted kitchen, two double bedrooms with fitted wardrobes, accessible en-suite shower room, separate shower room. New flooring throughout, new electric water heater, electric heating, uPVC double glazing. Allocated parking, communal terrace with channel views. Leasehold.
As previously mentioned there are 20 steps that lead up to the communal front door of the building. The front door leads into a pleasant hallway with access to post boxes, private door then to the apartment.
Hallway - New flooring, TV entry phone, electric radiator, large store cupboard/cloaks.
Lounge - 6.73m x 3.33m plus bay (22'0" x 10'11" plus bay) - A lovely room facing front. Large bay window looking out across communal grounds and out towards the Channel. Part open plan to dining room and kitchen. New flooring, electric radiator, coving.
Dining Room - 3.96m x 2.77m (12'11" x 9'1") - The dining room is open plan to the main living area. Double glazed windows to one side with lovely views out towards the Channel and across communal gardens/terrace. New laminate floor, electric radiator, coving.
Kitchen - 4.22m x 2.61m (13'10" x 8'6") - The kitchen is fitted in pale colour with contrast worktop, sink and drainer with mixer tap. Integrated electric oven, hob, extractor, space for fridge/freezer, plumbing for dishwasher and washer dryer. New instant hot water heater which provides the flat with an instantaneous supply of hot water under good pressure (installed 2022).
Bedroom 1 - 2.90m x3.57m (9'6" x11'8") - uPVC double glazed window to rear. New flooring, electric radiator, fitted wardrobes.
En-Suite - Comprising corner shower enclosure with electric shower, new wash basin and wc, all in contemporary style. Fully tiled, electric fan heater, shaver point, towel rail. uPVC double glazed window.
Bedroom 2 - 2.34m x 3.0m (7'8" x 9'10") - uPVC double glazed window to rear. A smaller double room. Laminate floor, wardrobe, electric radiator.
Accessible Shower Room - Previously a full size bathroom now converted for accessibility. Comprising large shower enclosure with acrylic wall boarding, wash basin and wc both in white. Non slip flooring, electric water heater. uPVC double glazed window.
Communal Areas - There are pretty landscaped communal grounds wrapping around the property with large areas of terrace to the front, one allocated parking space.
Lease Details - Lease 999 years from 1989.
Maintenance/Service Charge £2,360 p.a.
Council Tax - Band E £2,290.68 p.a. (22/23)
Post Code - CF64 1AT
As previously mentioned there are 20 steps that lead up to the communal front door of the building. The front door leads into a pleasant hallway with access to post boxes, private door then to the apartment.
Hallway - New flooring, TV entry phone, electric radiator, large store cupboard/cloaks.
Lounge - 6.73m x 3.33m plus bay (22'0" x 10'11" plus bay) - A lovely room facing front. Large bay window looking out across communal grounds and out towards the Channel. Part open plan to dining room and kitchen. New flooring, electric radiator, coving.
Dining Room - 3.96m x 2.77m (12'11" x 9'1") - The dining room is open plan to the main living area. Double glazed windows to one side with lovely views out towards the Channel and across communal gardens/terrace. New laminate floor, electric radiator, coving.
Kitchen - 4.22m x 2.61m (13'10" x 8'6") - The kitchen is fitted in pale colour with contrast worktop, sink and drainer with mixer tap. Integrated electric oven, hob, extractor, space for fridge/freezer, plumbing for dishwasher and washer dryer. New instant hot water heater which provides the flat with an instantaneous supply of hot water under good pressure (installed 2022).
Bedroom 1 - 2.90m x3.57m (9'6" x11'8") - uPVC double glazed window to rear. New flooring, electric radiator, fitted wardrobes.
En-Suite - Comprising corner shower enclosure with electric shower, new wash basin and wc, all in contemporary style. Fully tiled, electric fan heater, shaver point, towel rail. uPVC double glazed window.
Bedroom 2 - 2.34m x 3.0m (7'8" x 9'10") - uPVC double glazed window to rear. A smaller double room. Laminate floor, wardrobe, electric radiator.
Accessible Shower Room - Previously a full size bathroom now converted for accessibility. Comprising large shower enclosure with acrylic wall boarding, wash basin and wc both in white. Non slip flooring, electric water heater. uPVC double glazed window.
Communal Areas - There are pretty landscaped communal grounds wrapping around the property with large areas of terrace to the front, one allocated parking space.
Lease Details - Lease 999 years from 1989.
Maintenance/Service Charge £2,360 p.a.
Council Tax - Band E £2,290.68 p.a. (22/23)
Post Code - CF64 1AT
2 bed Flats For Sale Clive Crescent
2 bed Flats For Sale Penarth Head Lane
2 bed Flats For Sale Uppercliff Drive
2 bed Flats For Sale Clive Place
2 bed Flats For Sale Bradford Place
2 bed Flats For Sale Church Place North
2 bed Flats For Sale Church Place South
2 bed Flats For Sale St Augustine's Crescent
2 bed Flats For Sale Uppercliff Close
2 bed Flats For Sale Penarth Head Lane
2 bed Flats For Sale Uppercliff Drive
2 bed Flats For Sale Clive Place
2 bed Flats For Sale Bradford Place
2 bed Flats For Sale Church Place North
2 bed Flats For Sale Church Place South
2 bed Flats For Sale St Augustine's Crescent
2 bed Flats For Sale Uppercliff Close
