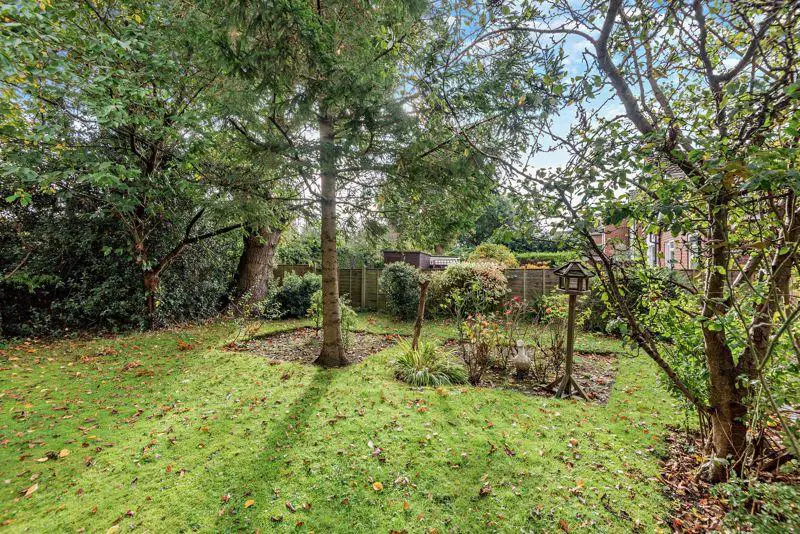
House For Sale £300,000
This detached three bedroom property offers scope for extension if desired due to benefiting from a generous garden which also includes a detached single garage. The property is conveniently situated within walking distance of the shopping facilities within Hartford village, Hartford train station and adjacent primary School.
This detached three bedroom property offers scope for extension if desired due to benefiting from a generous garden which also includes a detached single garage. The property is conveniently situated within walking distance of the shopping facilities within Hartford village, Hartford train station and adjacent primary School.
•Reception hall, living room, dining room, kitchen, cloakroom.•Three bedrooms, shower room (formerly a bathroom)•Driveway, leading to detached single garage, generously proportioned gardens to front side and rear
Location
The property is situated within Hartford village and is less than a third of a mile from the shops and train station which provides a regular service to Crewe as well as London Euston. Northwich town centre is just 2 miles from the property and offers a multitude of supermarket and national retailing outlets.Primary schooling, state, secondary schooling, Sir John Deane's sixth form College, as well as the privately run Grange School are all within close proximity. On a recreational front there are numerous sporting outlets including rugby, football, hockey, cricket, tennis, and squash clubs as well as a number of golf clubs.
A part glazed panel front door opens to the Reception Hall with staircase rising to the first floor, useful storage cupboard, cloakroom off fitted with a low-level WC and wash handbasin The Living Room 4.2 m x 3.6 m has a large picture window overlooking the front garden and a central fireplace fitted with a gas fired stove. Sliding double doors open to the Dining Room 2.4 m x 3.4 m. this overlooks the rear garden via a large picture window and has a communicating door to the kitchen. The Kitchen 3m x 2.7 m deepening to 3.3 m is extensively fitted with modern wall and floor cupboards and timber effect work surfaces incorporating a four ring induction hob with extractor above, integrated oven, microwave, fridge/freezer and dishwasher, there is also plumbing for washing machine.To the first floor there are three bedrooms, all of which benefit from built-in wardrobes/storage cupboards, and a shower room (formally a bathroom). Bedroom One 3.9m x 3.2m overlooks the front stairs, Bedroom Three 2.9 m x 2.2 m, Bedroom Two 3.1m x 3.2m overlooks the rear garden. The Shower Room (formerly a bathroom) includes a large shower facility, wash hand basin with storage cupboard beneath, low-level WC and a heated towel rail.
Externally
A driveway laid to brickettes runs down the side of the property to a Detached Single Garage at the rear. The gardens are a good size and extend to the front side and rear of the property being principally laid to lawn incorporating stocked borders
Services/Tenure
Mains water, electricity, gas and drainage/Freehold.
Viewing
Strictly via Cheshire Lamont Tarporley.
Directions
Postcode CW8 1RP Heading towards Hartford from Chester exit the A556 at Sandiway signposted Hartford and Northwich and at the 'T' junction at the top of the slip road turn left onto the A559 Chester Road. Follow this road for approximately 0.75 of a mile past Hartford train station, turning right shortly after into Grosvenor Avenue. Follow Grosvenor Avenue to the far end and the property will be found on the right hand side.What 3 Words. meatball.liquid.joins
Council Tax Band: D
Tenure: Freehold
Houses For Sale Whitley Drive
Houses For Sale Grosvenor Avenue
Houses For Sale Needham Drive
Houses For Sale Croxton Way
Houses For Sale Brereton Road
Houses For Sale Chantry Avenue
Houses For Sale Chester Road
Houses For Sale The Crescent
Houses For Sale Booth Road
Houses For Sale Egerton Avenue
Houses For Sale Brook Lane
Houses For Sale AbbeyWay
Houses For Sale Grosvenor Avenue
Houses For Sale Needham Drive
Houses For Sale Croxton Way
Houses For Sale Brereton Road
Houses For Sale Chantry Avenue
Houses For Sale Chester Road
Houses For Sale The Crescent
Houses For Sale Booth Road
Houses For Sale Egerton Avenue
Houses For Sale Brook Lane
Houses For Sale AbbeyWay