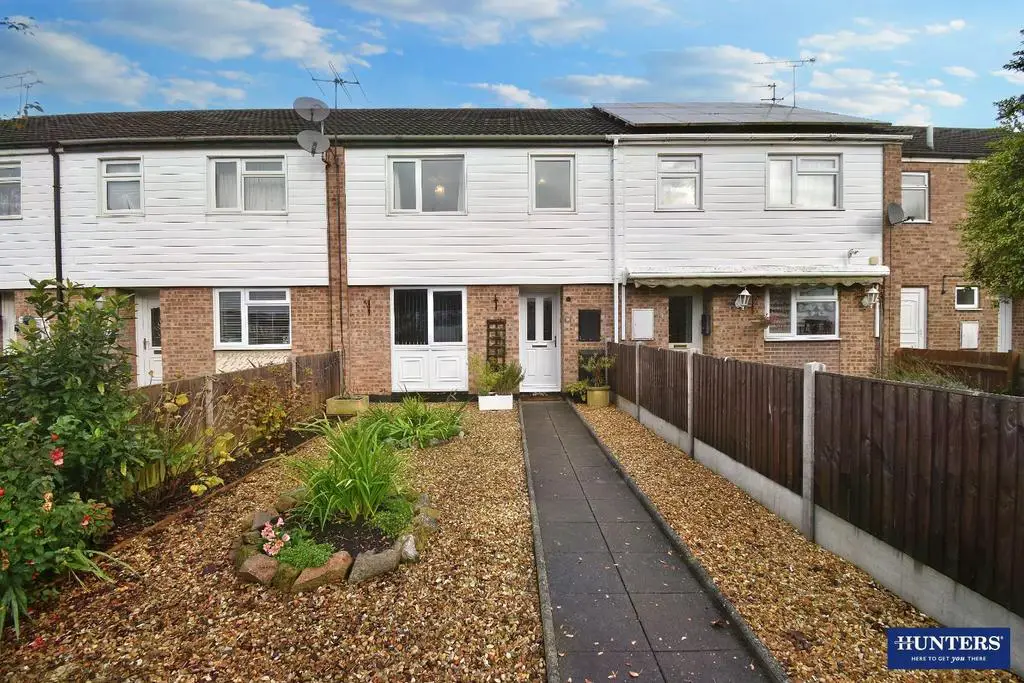
House For Sale £200,000
Being sold with no upward chain and the opportunity to purchase 100% ownership of this immaculately presented three bedroom town house, which is nestled within a very popular cul-de-sac in the South Leicester village of Glen Parva.
The versatile and well presented home comprises of an entrance hallway, a living room with door off to a separate dining room, which has double glazed French doors opening onto the garden, a fitted kitchen with space for freestanding appliances, a lobby that could be used as a utility area and downstairs WC.
Returning to the hallway, stairs lead up to the first floor landing, where you will find two double bedrooms, a further spacious single bedroom and the modern fitted three piece bathroom suite with bath with shower over, wash hand basin and low level wc.
Outside, the rear garden has a brick built storage area with power and lighting, a lawn with patio paving and a garden shed with a power supply. The gated front garden has decorative stone borders with some plants and shrubs and pathway leading to the front door.
The home is being sold with the added benefit of having no upward chain, gas central heating and double glazing and internal viewing is highly recommended to appreciate the style, space and location this home has to offer.
To find out more, call your local Hunters estate agents Wigston on[use Contact Agent Button] and arrange your viewing.
Hallway - UPVC door, radiator, stairs to first floor. open cupboard.
Living Room - 4.62 x 2.97 (15'1" x 9'8") - Double glazed window, radiator, door to dining room,
Dining Room - 3.56 x 2.30 (11'8" x 7'6") - Double glazed French doors to garden, radiator.
Kitchen - 3.47 x 2.53 (11'4" x 8'3") - Double glazed window, a range of wall and base units, worksurfaces, stainless steel sink with mixer tap, space for free standing cooker, space for upright fridge-freezer, tiled splash zone, panty-cupboard, tiled flooring, door to lobby area.
Lobby - Double glazed door to garden, door to ground floor wc.
Wc - Double glazed window, low level wc, wash hand basin, heated towel rail, tiled flooring.
Bedroom 1 - 3.87 x 2.76 (12'8" x 9'0") - Double glazed window, radiator.
Bedroom 2 - 3.29 x 2.79 (10'9" x 9'1") - Double glazed window, built in wardrobe, radiator.
Bedroom 3 - 2.94 x 2.17 (9'7" x 7'1") - Double glazed window, built in wardrobe, radiator.
Landing - Storage cupboard, stairs to ground floor.
Bathroom - 2.19 x 1.76 (7'2" x 5'9") - Double glazed window, panel bath with shower over, wash hand basin, low level wc, heated towel rail, storage cupboard with central heating boiler.
Outside - Gated front garden with decorative stone, edged borders with pants and shrubs. Rear garden is mainly lawn with patio paving seating area, garden shed, and external storage room with power and lighting.
Material Information - Wigston - Tenure Type; Freehold 100%
EPC Rating; D
Council Tax Banding; A
The versatile and well presented home comprises of an entrance hallway, a living room with door off to a separate dining room, which has double glazed French doors opening onto the garden, a fitted kitchen with space for freestanding appliances, a lobby that could be used as a utility area and downstairs WC.
Returning to the hallway, stairs lead up to the first floor landing, where you will find two double bedrooms, a further spacious single bedroom and the modern fitted three piece bathroom suite with bath with shower over, wash hand basin and low level wc.
Outside, the rear garden has a brick built storage area with power and lighting, a lawn with patio paving and a garden shed with a power supply. The gated front garden has decorative stone borders with some plants and shrubs and pathway leading to the front door.
The home is being sold with the added benefit of having no upward chain, gas central heating and double glazing and internal viewing is highly recommended to appreciate the style, space and location this home has to offer.
To find out more, call your local Hunters estate agents Wigston on[use Contact Agent Button] and arrange your viewing.
Hallway - UPVC door, radiator, stairs to first floor. open cupboard.
Living Room - 4.62 x 2.97 (15'1" x 9'8") - Double glazed window, radiator, door to dining room,
Dining Room - 3.56 x 2.30 (11'8" x 7'6") - Double glazed French doors to garden, radiator.
Kitchen - 3.47 x 2.53 (11'4" x 8'3") - Double glazed window, a range of wall and base units, worksurfaces, stainless steel sink with mixer tap, space for free standing cooker, space for upright fridge-freezer, tiled splash zone, panty-cupboard, tiled flooring, door to lobby area.
Lobby - Double glazed door to garden, door to ground floor wc.
Wc - Double glazed window, low level wc, wash hand basin, heated towel rail, tiled flooring.
Bedroom 1 - 3.87 x 2.76 (12'8" x 9'0") - Double glazed window, radiator.
Bedroom 2 - 3.29 x 2.79 (10'9" x 9'1") - Double glazed window, built in wardrobe, radiator.
Bedroom 3 - 2.94 x 2.17 (9'7" x 7'1") - Double glazed window, built in wardrobe, radiator.
Landing - Storage cupboard, stairs to ground floor.
Bathroom - 2.19 x 1.76 (7'2" x 5'9") - Double glazed window, panel bath with shower over, wash hand basin, low level wc, heated towel rail, storage cupboard with central heating boiler.
Outside - Gated front garden with decorative stone, edged borders with pants and shrubs. Rear garden is mainly lawn with patio paving seating area, garden shed, and external storage room with power and lighting.
Material Information - Wigston - Tenure Type; Freehold 100%
EPC Rating; D
Council Tax Banding; A