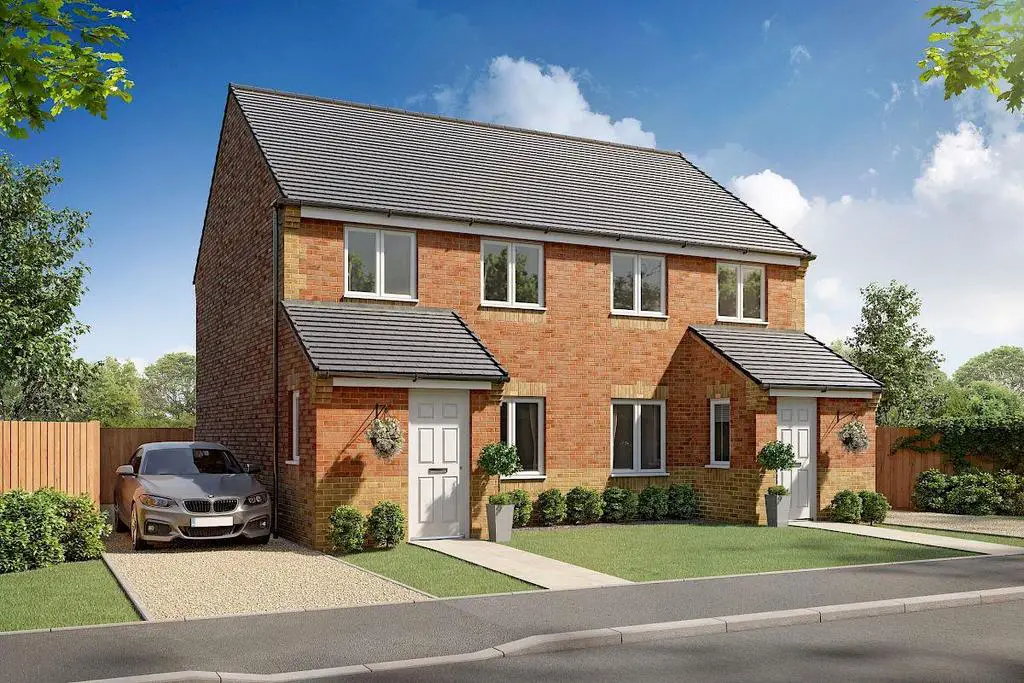
House For Sale £179,995
The three bedroom Wicklow features a bright living room leading to a contemporary kitchen-diner where French doors open onto the garden, creating a seamless indoor-outdoor space. Upstairs discover three great-sized bedrooms and a family bathroom finished with Porcelanosa tiling.
*Images, dimensions, and layouts are indicative only and not plot specific. Some images may also show optional upgrades at additional cost. Plot specific elevations and finishes may vary; these should be checked with a member of our sales team. Garages are provided to selected plots and our sales team will be able to confirm whether your chosen plot includes a garage.
Model Walk, situated on the edge of Model Village in Creswell, has many amenities close by with easy access to Creswell Crags and the beautiful Derbyshire countryside. The development is within 11 miles of larger towns and villages, such as Clowne, Worksop and Mansfield.
Not only is a Gleeson home affordable to buy, but they are affordable to run too, with our homes using 55%* less energy than the average older home! Also, did you know owners of a new build home spend on average £1,258.70, saving £2,119.65 as compared to buyers of older properties who will be facing bills on average of £3,458.35* per year.
*According to the House Builders Federation 'Watt a Save' report July 2023
Kitchen / Dining - 4.48 x 2.90 (14'8" x 9'6") -
Living Room - 4.48 x 3.61 (14'8" x 11'10") -
Wc - 1.60 x 0.88 (5'2" x 2'10") -
Bedroom One - 3.97 x 2.51 (13'0" x 8'2") -
Bedroom Two - 3.42 x 2.41 (11'2" x 7'10") -
Bedroom Three - 2.49 x 1.87 (8'2" x 6'1") -
Bathroom - 1.88 x 1.87 (6'2" x 6'1") -
*Images, dimensions, and layouts are indicative only and not plot specific. Some images may also show optional upgrades at additional cost. Plot specific elevations and finishes may vary; these should be checked with a member of our sales team. Garages are provided to selected plots and our sales team will be able to confirm whether your chosen plot includes a garage.
Model Walk, situated on the edge of Model Village in Creswell, has many amenities close by with easy access to Creswell Crags and the beautiful Derbyshire countryside. The development is within 11 miles of larger towns and villages, such as Clowne, Worksop and Mansfield.
Not only is a Gleeson home affordable to buy, but they are affordable to run too, with our homes using 55%* less energy than the average older home! Also, did you know owners of a new build home spend on average £1,258.70, saving £2,119.65 as compared to buyers of older properties who will be facing bills on average of £3,458.35* per year.
*According to the House Builders Federation 'Watt a Save' report July 2023
Kitchen / Dining - 4.48 x 2.90 (14'8" x 9'6") -
Living Room - 4.48 x 3.61 (14'8" x 11'10") -
Wc - 1.60 x 0.88 (5'2" x 2'10") -
Bedroom One - 3.97 x 2.51 (13'0" x 8'2") -
Bedroom Two - 3.42 x 2.41 (11'2" x 7'10") -
Bedroom Three - 2.49 x 1.87 (8'2" x 6'1") -
Bathroom - 1.88 x 1.87 (6'2" x 6'1") -