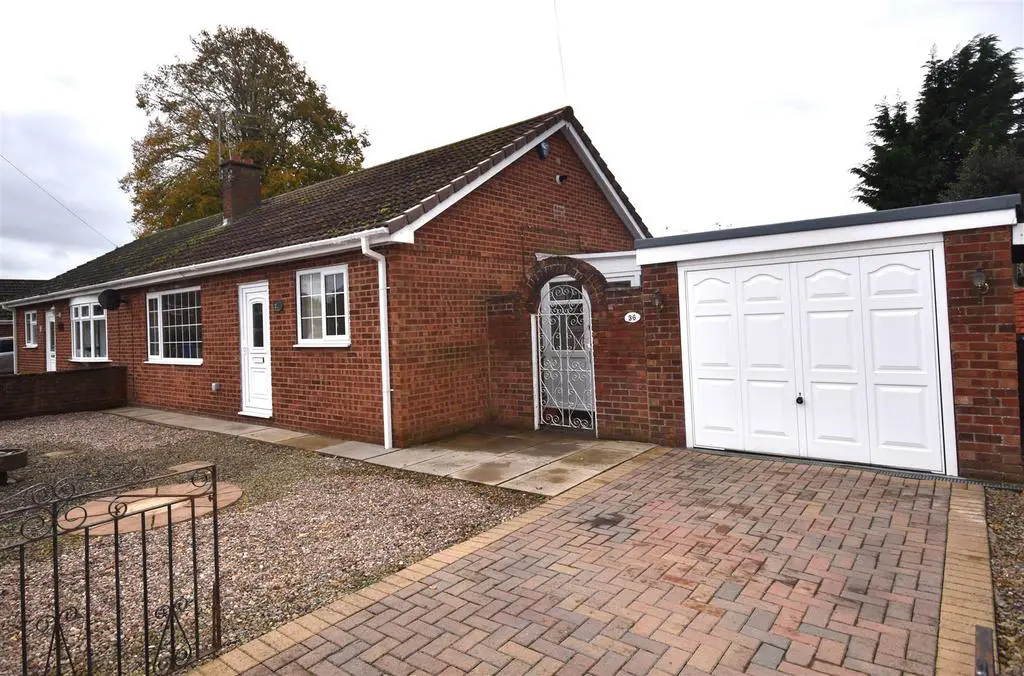
House For Sale £225,000
This recently modernised semi detached bungalow is located on a corner plot in the Historic market town of Snaith. The property offers two bedroom accommodation and has been recently re-decorated, new carpets, gas central heating boiler (2022) and a modern fitted kitchen. Early viewing is a must to appreciate the property on offer. No upward chain!
Description - This two bedroom semi detached bungalow incorporates gas central heating (new boiler 2022), uPVC double glazing and a security alarm and offers accommodation comprising;
Entrance Hall - 0.91 x 0.94 (2'11" x 3'1") - uPVC entrance door. One central heating radiator.
Lounge - 4.81 x 3.68 max. (15'9" x 12'0" max.) - A feature wall mounted gas fire. Coving to the ceiling. One central heating radiator.
Inner Hall - 1.91 x 0.86 plus 0.87 x 1.16 (6'3" x 2'9" plus 2'1 - Loft access with loft ladders. Gas central heating boiler.
Kitchen - 3.10 x 2.48 (10'2" x 8'1") - A modern kitchen with a range of fitted base and wall units with cream shaker style fronts having laminated worktops and tiled work surrounds. The units incorporate a stainless steel one and half bowl single drainer sink and a four ring ceramic hob. Integrated oven. Plumbing for an automatic washing machine. Tiled floor. uPVC side entrance door.
Dining Area - 2.49 x 1.78 (8'2" x 5'10") - Open plan with the kitchen. Tiled floor. One central heating radiator.
Bedroom One - 2.79 x 3.45 (9'1" x 11'3" ) - The measurements plus the entrance area. To the rear elevation. A range of fitted wardrobes along one wall. One central heating radiator.
Bedroom Two - 3.08 x 2.67 max. (10'1" x 8'9" max. ) - To the front elevation. One central heating radiator.
Bathroom - 1.90 x 2.06 (6'2" x 6'9") - A coloured suite comprising a shower cubicle with an electric shower and tiled interior, a pedestal wash hand basin and a low flush WC. One central heating radiator.
Conservatory - 4.35 x 2.29 (14'3" x 7'6") - uPVC glazed doors to the front and rear. Internal door into the garage.
Garage - 2.88 x 5.94 (9'5" x 19'5") - Brick built garage with a remote controlled vehicular door. Light and power.
Gardens - To the front of the property the garden is enclosed by a brick wall and metal gates which provide access onto the block paved driveway. The driveway provides off street parking and access to the garage. The garden itself is laid to gravel. There is a covered area to the side of the garage for bin storage.
To the rear of the property the garden is enclosed and laid to lawn with paved pathways. Timber garden shed.
Description - This two bedroom semi detached bungalow incorporates gas central heating (new boiler 2022), uPVC double glazing and a security alarm and offers accommodation comprising;
Entrance Hall - 0.91 x 0.94 (2'11" x 3'1") - uPVC entrance door. One central heating radiator.
Lounge - 4.81 x 3.68 max. (15'9" x 12'0" max.) - A feature wall mounted gas fire. Coving to the ceiling. One central heating radiator.
Inner Hall - 1.91 x 0.86 plus 0.87 x 1.16 (6'3" x 2'9" plus 2'1 - Loft access with loft ladders. Gas central heating boiler.
Kitchen - 3.10 x 2.48 (10'2" x 8'1") - A modern kitchen with a range of fitted base and wall units with cream shaker style fronts having laminated worktops and tiled work surrounds. The units incorporate a stainless steel one and half bowl single drainer sink and a four ring ceramic hob. Integrated oven. Plumbing for an automatic washing machine. Tiled floor. uPVC side entrance door.
Dining Area - 2.49 x 1.78 (8'2" x 5'10") - Open plan with the kitchen. Tiled floor. One central heating radiator.
Bedroom One - 2.79 x 3.45 (9'1" x 11'3" ) - The measurements plus the entrance area. To the rear elevation. A range of fitted wardrobes along one wall. One central heating radiator.
Bedroom Two - 3.08 x 2.67 max. (10'1" x 8'9" max. ) - To the front elevation. One central heating radiator.
Bathroom - 1.90 x 2.06 (6'2" x 6'9") - A coloured suite comprising a shower cubicle with an electric shower and tiled interior, a pedestal wash hand basin and a low flush WC. One central heating radiator.
Conservatory - 4.35 x 2.29 (14'3" x 7'6") - uPVC glazed doors to the front and rear. Internal door into the garage.
Garage - 2.88 x 5.94 (9'5" x 19'5") - Brick built garage with a remote controlled vehicular door. Light and power.
Gardens - To the front of the property the garden is enclosed by a brick wall and metal gates which provide access onto the block paved driveway. The driveway provides off street parking and access to the garage. The garden itself is laid to gravel. There is a covered area to the side of the garage for bin storage.
To the rear of the property the garden is enclosed and laid to lawn with paved pathways. Timber garden shed.