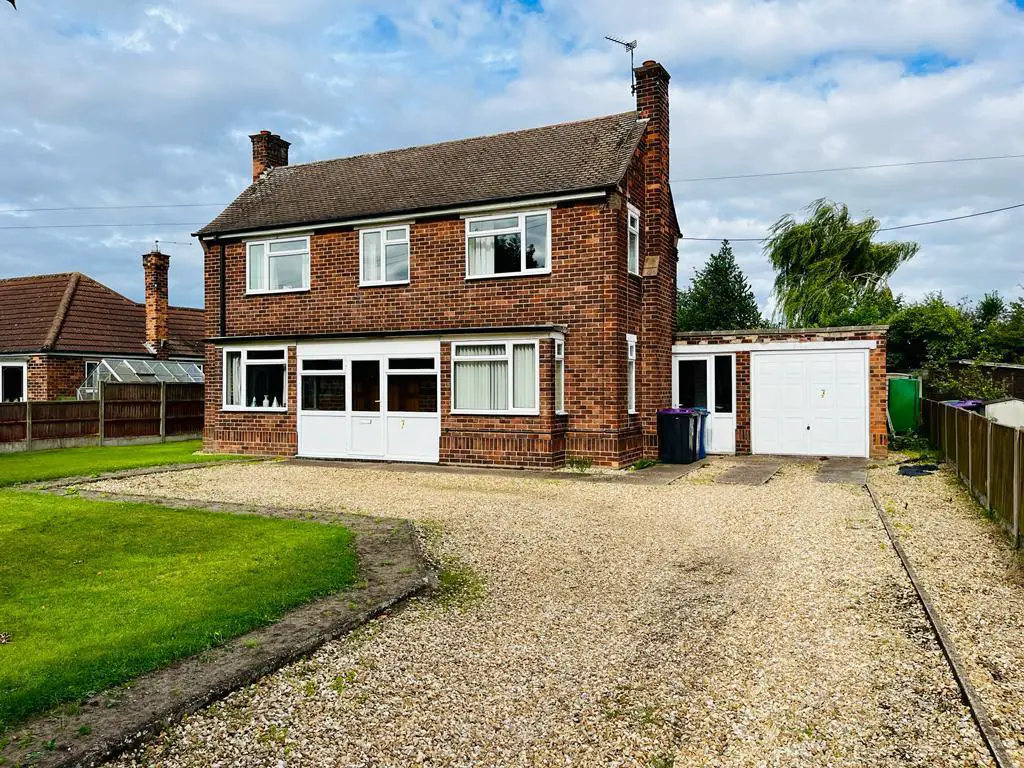
House For Sale £200,000
The property is situated in an established residential area of similar detached properties off Gainsborough Road, Blyton conveniently situated for access to the towns of Gainsborough and Scunthorpe. The village has a primary schoo, parish church, convenience store and local amenities. Accommodation comprising Entrance Lobby, Living Room, Lounge, Kitchen, Cloakroom, side Entrance Porch, three Bedrooms, Bathroom and separate W.C. The propertyalso benefits from oil central heating, Garage and gardens.
Accommodation - uPVC double glazed front entrance door with side windows. Wooden double doors leading into:
Entrance Lobby - Stairs rising to first floor accommodation.
Living Room - 4.75m x 3.95m (15'7" x 12'11" ) - uPVC double glazed square bay window, rustic brick fireplace with matching rustic brick features, two radiators, oak panelled based to the staircase.
Lounge - 5.48m x 3.67m (17'11" x 12'0" ) - uPVC double glazed square bay window, wood block flooring, rustic brick fireplace, uPVC double glazed French doors to the rear elevation leading out to the garden, radiator.
Kitchen - 3.86m x 2.44m (12'7" x 8'0" ) - Part panelled walls, ceramic tiled floor, range of built in drawer and cupboard units under rolled edged work surface, stainless steel sink, space for electric cooker, radiator.
Cloarkoom - Low flush w.c., radiator.
Side Entrance Porch - uPVC double glazed doors to either side, radiator.
Fuel Store - Radiator, access to Garage
First Floor Galleried Landing - uPVC double glazed window and radiator.
Bedroom One - 3.65m x 3.99m (11'11" x 13'1" ) - two uPVC double glazed windows and radiator.
Bedroom Two - 3.96m x 3.65m (12'11" x 11'11" ) - Two uPVC double glazed windows and radiator.
Bedroom Three - 3.47m x 1.40m (11'4" x 4'7" ) - uPVC double glazed window and radiator.
Bathroom - 2.43m x 1.60m (7'11" x 5'2" ) - Part tiled with coloured suite comprising panelled bath, pedestal wash hand basin and radiator. Airing cupboard with pre lagged hot water cylinder.
Separate W.C. - 1.67m x 1.35m (5'5" x 4'5" ) - Corner wash hand basin and low flush w.c.
Externally - To the front of the property is a stone chipped driveway leading to the Garage (5.17m x 2.29m) with up and over door, lawned front, side and rear gardens. External oil fired boiler for central heating and domestic hot water. Oil storage tank to the south side of the Garage.
Council Tax - Through enquiry of the West Lindsey District Council we have been advised that the property is in Rating Band 'C'
Tenure - Freehold -
Accommodation - uPVC double glazed front entrance door with side windows. Wooden double doors leading into:
Entrance Lobby - Stairs rising to first floor accommodation.
Living Room - 4.75m x 3.95m (15'7" x 12'11" ) - uPVC double glazed square bay window, rustic brick fireplace with matching rustic brick features, two radiators, oak panelled based to the staircase.
Lounge - 5.48m x 3.67m (17'11" x 12'0" ) - uPVC double glazed square bay window, wood block flooring, rustic brick fireplace, uPVC double glazed French doors to the rear elevation leading out to the garden, radiator.
Kitchen - 3.86m x 2.44m (12'7" x 8'0" ) - Part panelled walls, ceramic tiled floor, range of built in drawer and cupboard units under rolled edged work surface, stainless steel sink, space for electric cooker, radiator.
Cloarkoom - Low flush w.c., radiator.
Side Entrance Porch - uPVC double glazed doors to either side, radiator.
Fuel Store - Radiator, access to Garage
First Floor Galleried Landing - uPVC double glazed window and radiator.
Bedroom One - 3.65m x 3.99m (11'11" x 13'1" ) - two uPVC double glazed windows and radiator.
Bedroom Two - 3.96m x 3.65m (12'11" x 11'11" ) - Two uPVC double glazed windows and radiator.
Bedroom Three - 3.47m x 1.40m (11'4" x 4'7" ) - uPVC double glazed window and radiator.
Bathroom - 2.43m x 1.60m (7'11" x 5'2" ) - Part tiled with coloured suite comprising panelled bath, pedestal wash hand basin and radiator. Airing cupboard with pre lagged hot water cylinder.
Separate W.C. - 1.67m x 1.35m (5'5" x 4'5" ) - Corner wash hand basin and low flush w.c.
Externally - To the front of the property is a stone chipped driveway leading to the Garage (5.17m x 2.29m) with up and over door, lawned front, side and rear gardens. External oil fired boiler for central heating and domestic hot water. Oil storage tank to the south side of the Garage.
Council Tax - Through enquiry of the West Lindsey District Council we have been advised that the property is in Rating Band 'C'
Tenure - Freehold -
