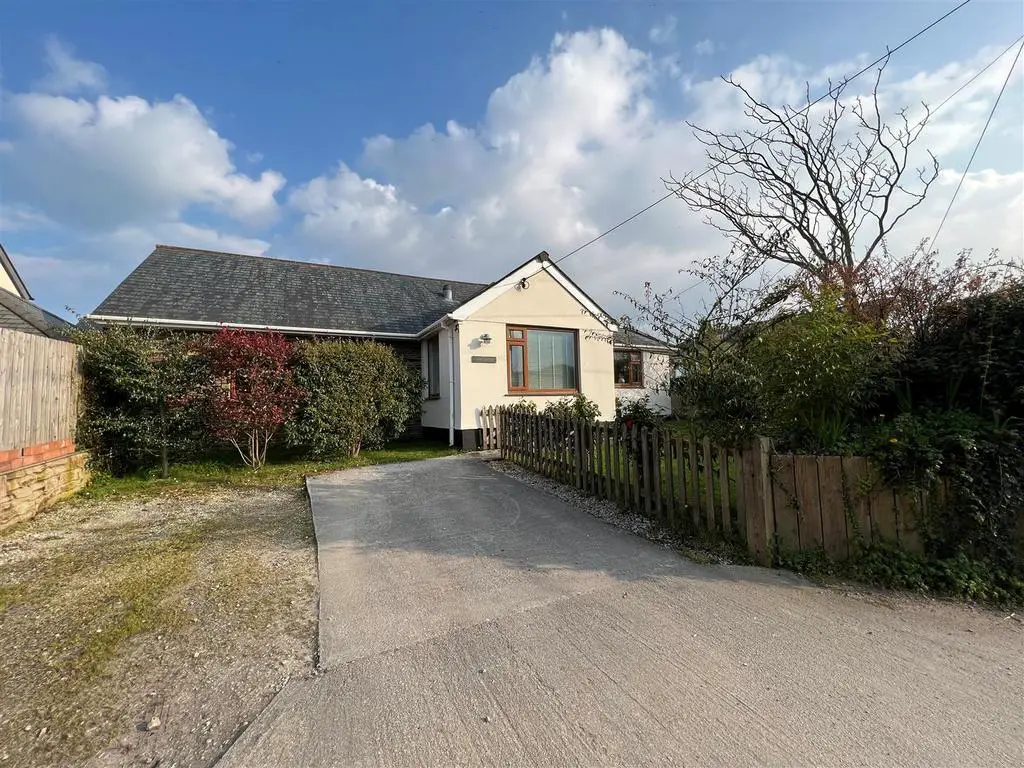
House For Sale £525,000
A deceptive and generously proportioned detached dormer bungalow with oil central heating and double glazing. Situated at the top of a lane and located just off Goonown, ths property has a hallway, sitting room, L-shape kitchen/diner, utility room and 3 ground floor bedrooms , bathroom and second w.c. Upstairs is a further attic bedroom along with a large walk in loft store.
There is driveway parking, and enclosed front side and rear garden area.
A deceptive and generously proportioned detached dormer bungalow with oil central heating and double glazing. Situated at the top of a lane and located just off Goonown, ths property has a hallway, sitting room, L-shape kitchen/diner with LPG hob, hood, double electric oven and integrated microwave., utility room and 3 ground floor bedrooms , family bathroom and second w.c. Upstairs is a further attic bedroom along with a large walk in loft store.
There is driveway parking, and enclosed front side and rear garden area.
Information. - Council tax band C
Tenure: Freehold
EPC E45
Broadband Superfast available (ofcom checker)
ANTI-MONEY LAUNDERING REGULATIONS - Purchasers
It is a legal requirement that we receive verified identification from all buyers before a sale can be instructed. We ask for your cooperation on this matter to ensure there is no unnecessary delay in agreeing a sale. We will inform you of the process once your offer has been accepted.
PROOF OF FINANCE - Purchasers
Before agreeing a sale, we will require proof of your financial ability to purchase. Again, we ask for your cooperation on this matter to avoid any unnecessary delays in agreeing a sale and we will inform you of what we require prior to agreeing a sale.
Hallway -
Living Room - 4.14m x 3.47m (13'6" x 11'4") -
Kitchen/Dining Room - 6.20m x 5.56m (20'4" x 18'2") -
Utility Room - 2.74m 1.76m (8'11" 5'9") -
Bedroom - 3.94m x 3.25m (12'11" x 10'7") -
Bedroom - 3.30m x 2.62m (10'9" x 8'7") -
Bedroom - 2.70m x 2.43m (8'10" x 7'11") -
Bathroom - 1.82m x 1.78m (5'11" x 5'10") -
Second W.C -
Landing -
Attic Room - 5.74m 3.79m (18'9" 12'5") -
Storage Room - 4.52m x 3.35m (14'9" x 10'11") -
There is driveway parking, and enclosed front side and rear garden area.
A deceptive and generously proportioned detached dormer bungalow with oil central heating and double glazing. Situated at the top of a lane and located just off Goonown, ths property has a hallway, sitting room, L-shape kitchen/diner with LPG hob, hood, double electric oven and integrated microwave., utility room and 3 ground floor bedrooms , family bathroom and second w.c. Upstairs is a further attic bedroom along with a large walk in loft store.
There is driveway parking, and enclosed front side and rear garden area.
Information. - Council tax band C
Tenure: Freehold
EPC E45
Broadband Superfast available (ofcom checker)
ANTI-MONEY LAUNDERING REGULATIONS - Purchasers
It is a legal requirement that we receive verified identification from all buyers before a sale can be instructed. We ask for your cooperation on this matter to ensure there is no unnecessary delay in agreeing a sale. We will inform you of the process once your offer has been accepted.
PROOF OF FINANCE - Purchasers
Before agreeing a sale, we will require proof of your financial ability to purchase. Again, we ask for your cooperation on this matter to avoid any unnecessary delays in agreeing a sale and we will inform you of what we require prior to agreeing a sale.
Hallway -
Living Room - 4.14m x 3.47m (13'6" x 11'4") -
Kitchen/Dining Room - 6.20m x 5.56m (20'4" x 18'2") -
Utility Room - 2.74m 1.76m (8'11" 5'9") -
Bedroom - 3.94m x 3.25m (12'11" x 10'7") -
Bedroom - 3.30m x 2.62m (10'9" x 8'7") -
Bedroom - 2.70m x 2.43m (8'10" x 7'11") -
Bathroom - 1.82m x 1.78m (5'11" x 5'10") -
Second W.C -
Landing -
Attic Room - 5.74m 3.79m (18'9" 12'5") -
Storage Room - 4.52m x 3.35m (14'9" x 10'11") -
