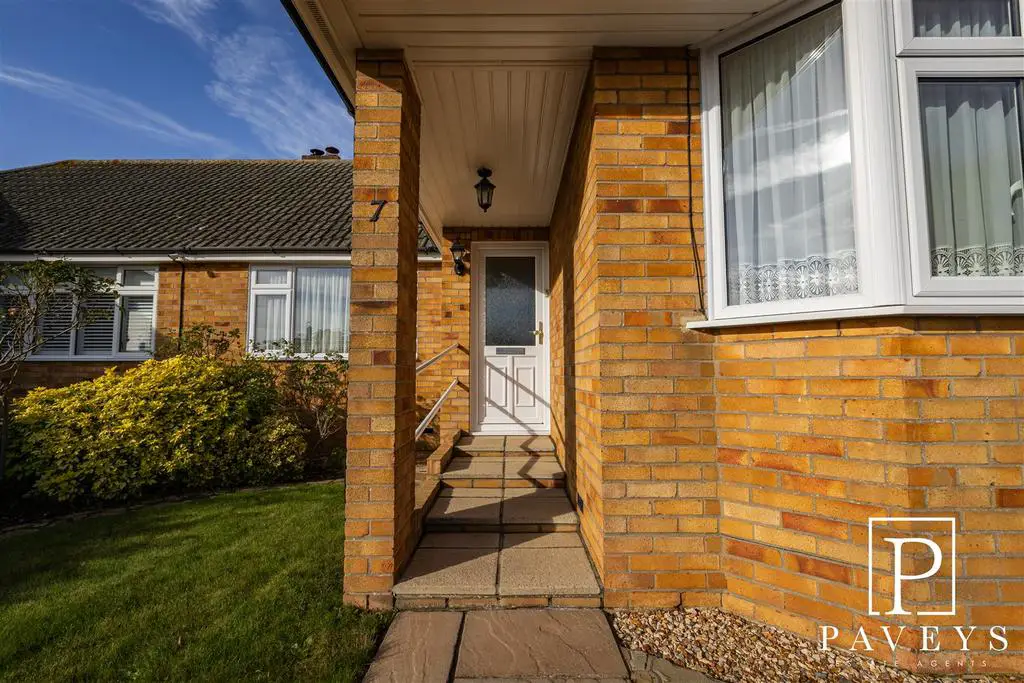
House For Sale £337,000
Paveys Estate Agents have the pleasure in bringing to the market this TWO DOUBLE BEDROOM SEMI-DETACHED BUNGALOW within 200 metres of Frinton's Seafront, one mile of the mainline rail station and shopping amenities in Connaught Avenue. The property is set on a larger than average plot which has maintained gardens and offers a lounge/diner, modern fitted kitchen with Siemens appliances, two double bedrooms, bathroom, large detached garage and off road parking. It is in the valuer's opinion that an internal inspection is highly recommended to fully appreciate the plot size and location on offer.
Entrance Hall - Double glazed entrance door, double glazed window to side, coved ceiling, airing cupboard, storage cupboard, loft acccess fitted carpet, radiator.
Lounge / Diner - 5.97m x 3.58m (19'7 x 11'9) - Double glazed window to front, Douvle glazed door to rear garden with two further double glazed windows to rear, coved ceiling, feature fireplace (N/T), fitted carpet, radiatiors.
Kitchen - 3.40m x 2.62m (11'2 x 8'7) - Double glazed window to rear, double glazed door to side, coved ceiling with spot lights, modern fitted kitchen, roll edged work surface, stainless steel sink and drainer, built in Siemens oven, Siemens Indunction hob and matchiung extractor, space for washing machine, space for fridge freezer, wall mounted 'Worchester boiler', Karndean flooring.
Master Bedroom - 4.14m x 3.18m (13'7 x 10'5 ) - Double glazed bay window to front, coved ceiling, fitted carpet, radiator.
Bedroom Two - 3.18m x 3.07m (10'5 x 10'1) - Double glazed window to side, coved ceiling, fitted carpet, radiator.
Bathroom - Double glazed window to rear, white suite comprsing of low level W/C, pedesatal wash hand basin, panelled bath, half tiled walls, tiled floor, radiator.
Outside Front - Driveway leading to garage, lawn area with flower and shrub borders, pathway and gated access to rear.
Outside Rear - A secluded and well maintained corner garden, laid to lawn with shrub borders and beds, raised decking area, paved patio area, panel fencing, outside tap, gated access to front.
Detached Garage - 7.34m x 2.49m (24'1 x 8'2) - Electric up and over door, two doubloe glazed doors to side, double glazed window to rear, power and light connected.
Important Information - Council Tax Band: C
Tenure: Freehold
Energy Performance Certificate (EPC) rating: TBC
The property is connected to electric, gas, mains water and sewerage.
Disclaimer - These particulars are intended to give a fair description of the property and are in no way guaranteed, nor do they form part of any contract. All room measurements are approximate and a laser measurer has been used. Paveys Estate Agents have not tested any apparatus, equipment, fixtures & fittings or all services, so we can not verify if they are in working order or fit for purpose. Any potential buyer is advised to obtain verification via their solicitor or surveyor. Please Note: the floor plans are not to scale and are for illustration purposes only.
Money Laundering Regulations 2017 - Paveys Estate Agents will require all potential purchasers to provide photographic identification, alongside proof of residence when entering into negotiations regarding one of our properties. This is in order for Paveys Estate Agents to comply with current Legislation.
Entrance Hall - Double glazed entrance door, double glazed window to side, coved ceiling, airing cupboard, storage cupboard, loft acccess fitted carpet, radiator.
Lounge / Diner - 5.97m x 3.58m (19'7 x 11'9) - Double glazed window to front, Douvle glazed door to rear garden with two further double glazed windows to rear, coved ceiling, feature fireplace (N/T), fitted carpet, radiatiors.
Kitchen - 3.40m x 2.62m (11'2 x 8'7) - Double glazed window to rear, double glazed door to side, coved ceiling with spot lights, modern fitted kitchen, roll edged work surface, stainless steel sink and drainer, built in Siemens oven, Siemens Indunction hob and matchiung extractor, space for washing machine, space for fridge freezer, wall mounted 'Worchester boiler', Karndean flooring.
Master Bedroom - 4.14m x 3.18m (13'7 x 10'5 ) - Double glazed bay window to front, coved ceiling, fitted carpet, radiator.
Bedroom Two - 3.18m x 3.07m (10'5 x 10'1) - Double glazed window to side, coved ceiling, fitted carpet, radiator.
Bathroom - Double glazed window to rear, white suite comprsing of low level W/C, pedesatal wash hand basin, panelled bath, half tiled walls, tiled floor, radiator.
Outside Front - Driveway leading to garage, lawn area with flower and shrub borders, pathway and gated access to rear.
Outside Rear - A secluded and well maintained corner garden, laid to lawn with shrub borders and beds, raised decking area, paved patio area, panel fencing, outside tap, gated access to front.
Detached Garage - 7.34m x 2.49m (24'1 x 8'2) - Electric up and over door, two doubloe glazed doors to side, double glazed window to rear, power and light connected.
Important Information - Council Tax Band: C
Tenure: Freehold
Energy Performance Certificate (EPC) rating: TBC
The property is connected to electric, gas, mains water and sewerage.
Disclaimer - These particulars are intended to give a fair description of the property and are in no way guaranteed, nor do they form part of any contract. All room measurements are approximate and a laser measurer has been used. Paveys Estate Agents have not tested any apparatus, equipment, fixtures & fittings or all services, so we can not verify if they are in working order or fit for purpose. Any potential buyer is advised to obtain verification via their solicitor or surveyor. Please Note: the floor plans are not to scale and are for illustration purposes only.
Money Laundering Regulations 2017 - Paveys Estate Agents will require all potential purchasers to provide photographic identification, alongside proof of residence when entering into negotiations regarding one of our properties. This is in order for Paveys Estate Agents to comply with current Legislation.
