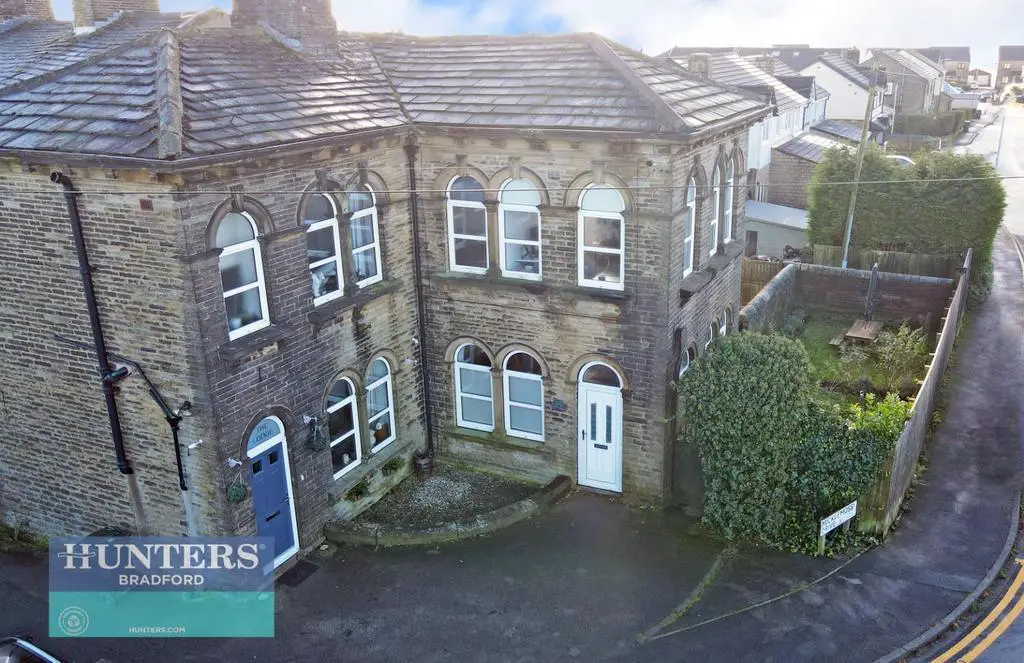
House For Sale £140,000
HUNTERS BRADFORD PRESENTS - MILL COTTAGE - BD13
* NO CHAIN * - TWO-BEDROOM SEMI-DETACHED PROPERTY - MODERN OPEN PLAN LOUNGE / KITCHEN DINER - CONSERVATORY - MODERN SHOWER ROOM - TWO DOUBLE BEDROOMS - LOCATED CLOSE TO QUEENSBURY VILLAGE - POTENTIAL TO BUILD A DRIVEWAY TO THE SIDE - COUNCIL TAX BAND A -EPC RATING GRADE D
ANDROID SMART LIGHTING & NEST HEATING CONTROLS - BRSK INTERNET 1GB AVAILABLE
DOUBLE GLAZING - GAS CENTRAL HEATING
GROUND FLOOR
Enter into the open plan lounge / kitchen, this a bright modern space lit by five windows, giving a light airy feel. The kitchen has a good range of both wall and base units, plumbing for a washing machine, induction hob with oven, spotlights and a good size dining bar. The lounge area faces a wall mounted TV, due to the 6meter width of the room, this feels like a great living space. To the rear are patio doors leading to the conservatory, the conservatory overlooks the rear garden and side garden.
FIRST FLOOR
The landing is lit by a window and gives access to both bedrooms and house shower room. Bedroom 1 is a double room with dual aspect windows and is currently used as a home office. Bedroom 2 is a double room with a window to the front. the shower room is modern with double walk-in shower, basin, WC and part tiled walls.
EXTERNAL
To the rear are two garden areas as seen in the photos, one in front of the patio and a much large garden to the side. There is potential to extend subject to planning or to turn part of the garden into a driveway again subject to planning.
If you are looking for a bright, modern airy home, then this could be the home for you. Close to local schools, amenities, with transport links to Bradford, Halifax and local villages.
Ground Floor -
Open Plan Lounge / Kitchen Diner - 6.00 x 4.54 (19'8" x 14'10") -
Conservatory - 2.81 x 2.98 (9'2" x 9'9") -
First Floor -
Landing -
Bedroom 1 - 2.81 x 3.63 (9'2" x 11'10") -
Bedroom 2 - 2.87 x 3.60 (9'4" x 11'9") -
Shower Room - 1.89 x 1.52 (6'2" x 4'11") -
External -
Gardens -
* NO CHAIN * - TWO-BEDROOM SEMI-DETACHED PROPERTY - MODERN OPEN PLAN LOUNGE / KITCHEN DINER - CONSERVATORY - MODERN SHOWER ROOM - TWO DOUBLE BEDROOMS - LOCATED CLOSE TO QUEENSBURY VILLAGE - POTENTIAL TO BUILD A DRIVEWAY TO THE SIDE - COUNCIL TAX BAND A -EPC RATING GRADE D
ANDROID SMART LIGHTING & NEST HEATING CONTROLS - BRSK INTERNET 1GB AVAILABLE
DOUBLE GLAZING - GAS CENTRAL HEATING
GROUND FLOOR
Enter into the open plan lounge / kitchen, this a bright modern space lit by five windows, giving a light airy feel. The kitchen has a good range of both wall and base units, plumbing for a washing machine, induction hob with oven, spotlights and a good size dining bar. The lounge area faces a wall mounted TV, due to the 6meter width of the room, this feels like a great living space. To the rear are patio doors leading to the conservatory, the conservatory overlooks the rear garden and side garden.
FIRST FLOOR
The landing is lit by a window and gives access to both bedrooms and house shower room. Bedroom 1 is a double room with dual aspect windows and is currently used as a home office. Bedroom 2 is a double room with a window to the front. the shower room is modern with double walk-in shower, basin, WC and part tiled walls.
EXTERNAL
To the rear are two garden areas as seen in the photos, one in front of the patio and a much large garden to the side. There is potential to extend subject to planning or to turn part of the garden into a driveway again subject to planning.
If you are looking for a bright, modern airy home, then this could be the home for you. Close to local schools, amenities, with transport links to Bradford, Halifax and local villages.
Ground Floor -
Open Plan Lounge / Kitchen Diner - 6.00 x 4.54 (19'8" x 14'10") -
Conservatory - 2.81 x 2.98 (9'2" x 9'9") -
First Floor -
Landing -
Bedroom 1 - 2.81 x 3.63 (9'2" x 11'10") -
Bedroom 2 - 2.87 x 3.60 (9'4" x 11'9") -
Shower Room - 1.89 x 1.52 (6'2" x 4'11") -
External -
Gardens -
