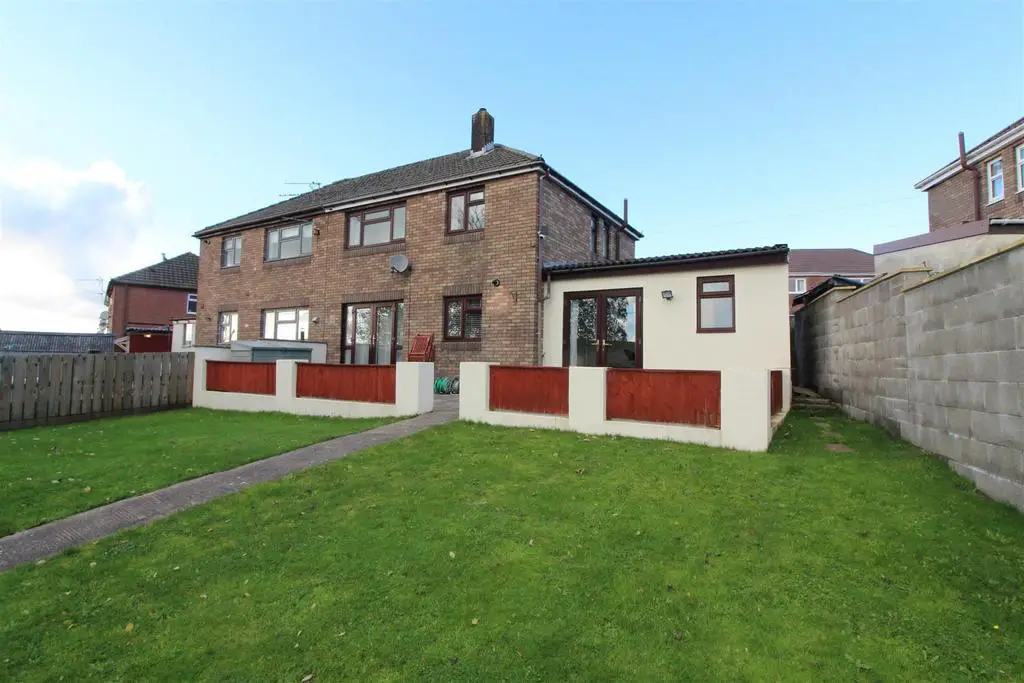
House For Sale £197,500
An extended semi detached property with very large rear garden offering off road parking for six cars. The accommodation offers entrance hall, spacious lounge/dining room with French doors, modern kitchen with oven and hob, family/dining room, utility, ground floor WC, first floor bathroom, separate WC plus three bedrooms. Offered for sale with double glazing, a gas central heating system and chain free. Presented to a very high standard, viewing essential to fully appreciate the plot size and accommodation.
Entrance Hall - Double glazed entrance door with side screen, coved and painted finish to walls and ceiling, stairs leading to first floor, radiator.
Lounge/Dining Room - 3.57 max 2.97 min x 6.08 (11'8" max 9'8" min x 19' - Double glazed window to front aspect, coved and painted finish to ceiling, gas fire set in surround, double glazed French doors leading to rear garden, radiators.
Kitchen - 3.04 x 3.42 (9'11" x 11'2") - Double glazed window to rear aspect, painted finish to walls and ceiling, modern base and wall cabinets in a white high gloss finish, stainless steel single drainer sink, gas hob, electric oven, extractor hood, tiled flooring.
Family Room/Dining Room - 2.43 x 3.38 (7'11" x 11'1") - Potential to be a fourth bedroom (utility could be altered to make an en-suite shower room). Coved and painted finish to walls and ceiling, double glazed French doors leading to rear garden, radiator, wooden flooring.
Utility/Laundry Room - Double glazed window to rear aspect, painted finish to walls and ceiling, stainless steel circular sink, plumbing for automatic washing machine, radiator.
Wc - Coved and painted finish to walls and ceiling, low level WC, wash hand basin, radiator.
Landing - Double glazed window to side aspect, coved and painted finish to walls and ceiling, access to loft.
Bedroom One - 3.58 x 3.34 (11'8" x 10'11") - Double glazed window to rear aspect with views, coved and painted finish to ceiling, papered and painted finish to walls, fitted wardrobes to one wall with sliding mirrored fronts. laminated wood flooring, radiator.
Bedroom Two - 3.58 x 2.67 (11'8" x 8'9") - Double glazed window to front aspect, painted finish to walls and ceiling, radiator, laminated wood flooring.
Bedroom Three - 2.51 x 2.47 (8'2" x 8'1") - Double glazed window to rear aspect with views, painted finish to walls and ceiling, radiator.
Bathroom - Double glazed window with obscured glass to front aspect, Coved and textured finish to ceiling, painted and tiled finish to walls, panel bath with electric shower over, wash hand basin, radiator.
Separate Wc - Double glazed window with obscured glass to side aspect, painted finish to walls and ceiling, low level WC.
Outside -
Front Garden - A gated front garden with conifer tree screen, grass, steps leading down to patio area and front door.
Rear Garden - A very large garden with paved patio, cold water tap, pathway leading to lawned garden with further lawn and rear lane access.
Off Road Parking For 6 Cars - Located to the rear of the property with rear lane access and gate. Large gravelled area offing parking for six cars.
Entrance Hall - Double glazed entrance door with side screen, coved and painted finish to walls and ceiling, stairs leading to first floor, radiator.
Lounge/Dining Room - 3.57 max 2.97 min x 6.08 (11'8" max 9'8" min x 19' - Double glazed window to front aspect, coved and painted finish to ceiling, gas fire set in surround, double glazed French doors leading to rear garden, radiators.
Kitchen - 3.04 x 3.42 (9'11" x 11'2") - Double glazed window to rear aspect, painted finish to walls and ceiling, modern base and wall cabinets in a white high gloss finish, stainless steel single drainer sink, gas hob, electric oven, extractor hood, tiled flooring.
Family Room/Dining Room - 2.43 x 3.38 (7'11" x 11'1") - Potential to be a fourth bedroom (utility could be altered to make an en-suite shower room). Coved and painted finish to walls and ceiling, double glazed French doors leading to rear garden, radiator, wooden flooring.
Utility/Laundry Room - Double glazed window to rear aspect, painted finish to walls and ceiling, stainless steel circular sink, plumbing for automatic washing machine, radiator.
Wc - Coved and painted finish to walls and ceiling, low level WC, wash hand basin, radiator.
Landing - Double glazed window to side aspect, coved and painted finish to walls and ceiling, access to loft.
Bedroom One - 3.58 x 3.34 (11'8" x 10'11") - Double glazed window to rear aspect with views, coved and painted finish to ceiling, papered and painted finish to walls, fitted wardrobes to one wall with sliding mirrored fronts. laminated wood flooring, radiator.
Bedroom Two - 3.58 x 2.67 (11'8" x 8'9") - Double glazed window to front aspect, painted finish to walls and ceiling, radiator, laminated wood flooring.
Bedroom Three - 2.51 x 2.47 (8'2" x 8'1") - Double glazed window to rear aspect with views, painted finish to walls and ceiling, radiator.
Bathroom - Double glazed window with obscured glass to front aspect, Coved and textured finish to ceiling, painted and tiled finish to walls, panel bath with electric shower over, wash hand basin, radiator.
Separate Wc - Double glazed window with obscured glass to side aspect, painted finish to walls and ceiling, low level WC.
Outside -
Front Garden - A gated front garden with conifer tree screen, grass, steps leading down to patio area and front door.
Rear Garden - A very large garden with paved patio, cold water tap, pathway leading to lawned garden with further lawn and rear lane access.
Off Road Parking For 6 Cars - Located to the rear of the property with rear lane access and gate. Large gravelled area offing parking for six cars.