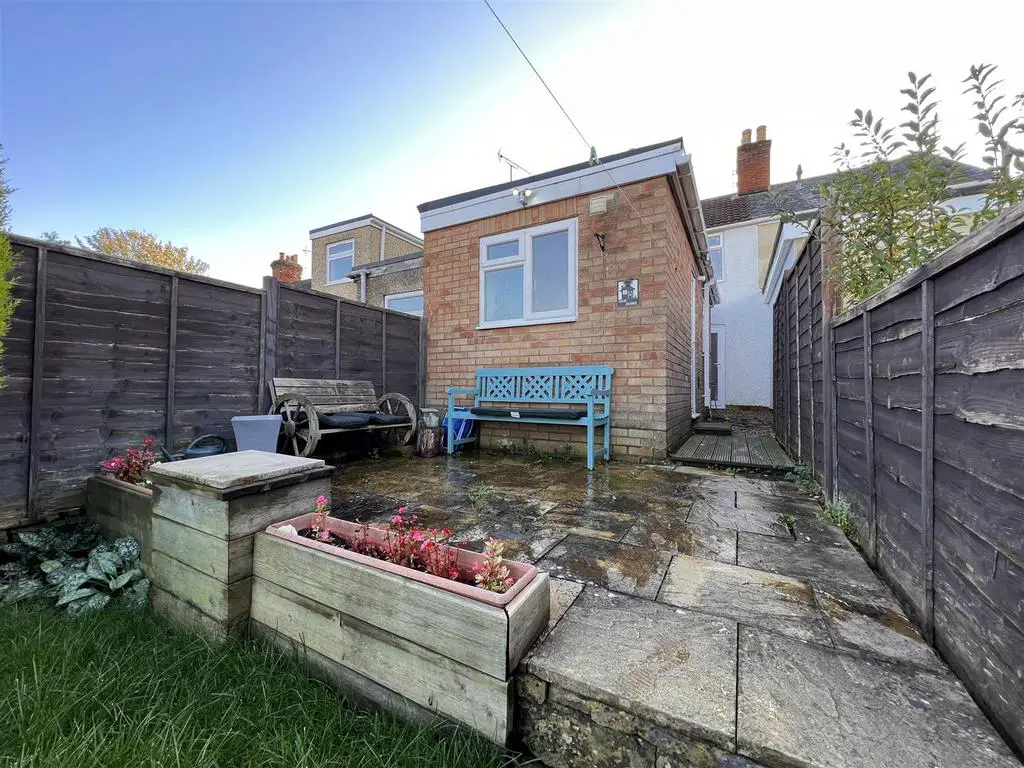
House For Sale £235,000
A CHARMING, EXTENDED COTTAGE IN UPPER STRATTON
Swindon Homes are pleased to be able to market this well presented, extended 1890s built cottage in the ever popular area of Upper Stratton, Swindon.
The property has been improved by the current owners with redecoration and a new bathroom. The living accommodation comprises: entrance porch, living room, dining room, kitchen, downstairs bathroom with two good sized double bedrooms upstairs.
Further benefits include gas central heating, an enclosed rear garden with driveway parking for two cars to the rear.
The property is situated close to local schools, shops and amenities with easy access to the A419 and also local bus routes.
Entrance Porch - 2.8 x 0.9 (9'2" x 2'11") - Entrance porch with uPVC external front door, window to front aspect, Velux style window, door to living room
Living Room - 3.66 x 3.33 (12'0" x 10'11") - Window to entrance porch, built in shelving, radiator, door to dining room
Dining Room - 2.87 to stairs x 2.46 (9'4" to stairs x 8'0") - uPVC door to rear garden, built in shelving, stairs to first floor with under-stairs storage, door to kitchen, radiator
Kitchen - 2.44 x 4.2 (8'0" x 13'9") - uPVC window to side aspect, white units at both eye and base level with wooden worktop, integrated fridge/ freezer, integrated slimline dishwasher, 1 1/2 basin ceramic sink with mixer tap with spray nozzle, electric fan oven, four burner gas hob with integrated extractor over, space and plumbing for a washing machine, gas combi boiler, radiator, door to rear lobby
Rear Lobby - Storage cupboard with hanging rail and shelf, door to bathroom, uPVC external door to rear garden
Bathroom - 2.3 x 1.7 (7'6" x 5'6") - Recently updated bathroom with uPVC privacy window to rear, pedestal wash basin, WC, bath with shower over and shower screen, heated towel rail
Landing - Stairs from ground floor, doors to both bedrooms, access to loft
Bedroom One - 3.66 x 3.3 (12'0" x 10'9") - uPVC window to front aspect, radiator
Bedroom Two - 2.9 x 2.5 (9'6" x 8'2") - uPVC window to rear aspect, built in storage above stairs, access to fully boarded and recently insulated loft, radiator
Rear Garden - Patio area leading to lawn with path to a second rear patio area and storage shed, rear gate leading to driveway parking for two cars
Swindon Homes are pleased to be able to market this well presented, extended 1890s built cottage in the ever popular area of Upper Stratton, Swindon.
The property has been improved by the current owners with redecoration and a new bathroom. The living accommodation comprises: entrance porch, living room, dining room, kitchen, downstairs bathroom with two good sized double bedrooms upstairs.
Further benefits include gas central heating, an enclosed rear garden with driveway parking for two cars to the rear.
The property is situated close to local schools, shops and amenities with easy access to the A419 and also local bus routes.
Entrance Porch - 2.8 x 0.9 (9'2" x 2'11") - Entrance porch with uPVC external front door, window to front aspect, Velux style window, door to living room
Living Room - 3.66 x 3.33 (12'0" x 10'11") - Window to entrance porch, built in shelving, radiator, door to dining room
Dining Room - 2.87 to stairs x 2.46 (9'4" to stairs x 8'0") - uPVC door to rear garden, built in shelving, stairs to first floor with under-stairs storage, door to kitchen, radiator
Kitchen - 2.44 x 4.2 (8'0" x 13'9") - uPVC window to side aspect, white units at both eye and base level with wooden worktop, integrated fridge/ freezer, integrated slimline dishwasher, 1 1/2 basin ceramic sink with mixer tap with spray nozzle, electric fan oven, four burner gas hob with integrated extractor over, space and plumbing for a washing machine, gas combi boiler, radiator, door to rear lobby
Rear Lobby - Storage cupboard with hanging rail and shelf, door to bathroom, uPVC external door to rear garden
Bathroom - 2.3 x 1.7 (7'6" x 5'6") - Recently updated bathroom with uPVC privacy window to rear, pedestal wash basin, WC, bath with shower over and shower screen, heated towel rail
Landing - Stairs from ground floor, doors to both bedrooms, access to loft
Bedroom One - 3.66 x 3.3 (12'0" x 10'9") - uPVC window to front aspect, radiator
Bedroom Two - 2.9 x 2.5 (9'6" x 8'2") - uPVC window to rear aspect, built in storage above stairs, access to fully boarded and recently insulated loft, radiator
Rear Garden - Patio area leading to lawn with path to a second rear patio area and storage shed, rear gate leading to driveway parking for two cars