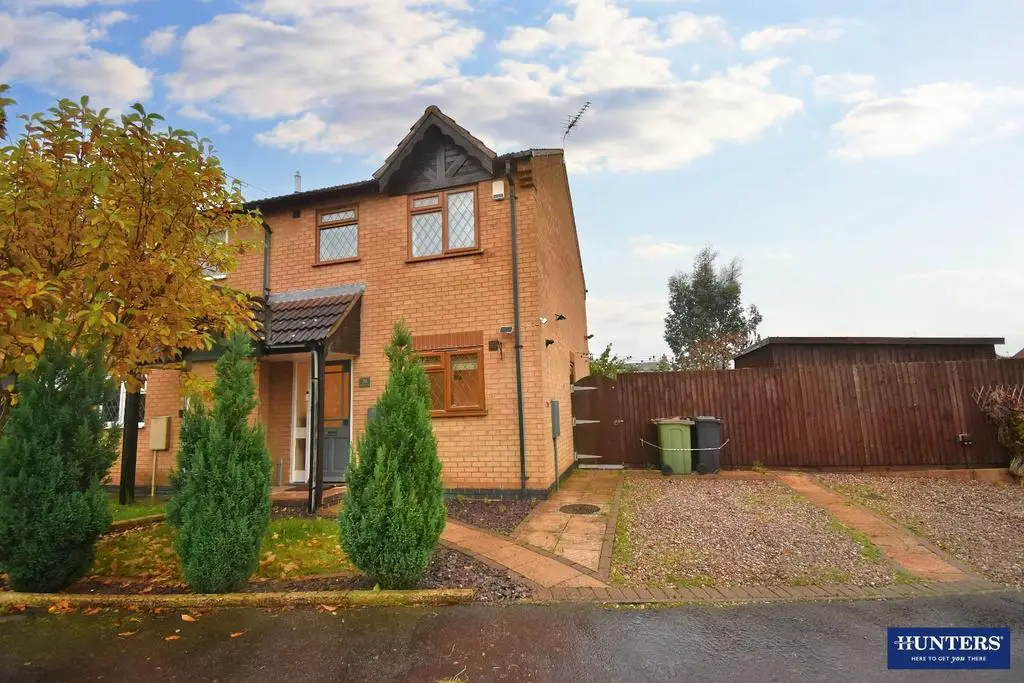
House For Sale £275,000
Hunters are delighted to market this fabulous example of a semi-detached home, that is presented in immaculate condition and set within a sought after cul-de-sac within the Wigston Harcourt residential area.
This lovely home would be ideal for first time buyers and families looking for a home within the local area, and comprises of an entrance hallway with doors off to the fitted kitchen-diner and a living room to the rear with double glazed French doors with views over the garden.
Returning to the hallway, stairs lead up to the first floor, where there are two well presented double bedrooms, a single bedroom, which is being utilised as a home office and a modern three piece bathroom suite with P-shaped bath and shower over.
Outside, the property is on a generous corner plot and has the potential to extend, subject to relevant planning regulations. The garden is mainly lawn with some border plants, shrubs and trees with a private patio paved seating area to the side of the home. The insulated garden shed has power and plumbing for a washing machine and space for appliances. Gated access from the garden opens onto the driveway which is a mixture of decorative stone and paved pathways.
The home benefits from gas central heating and double glazing and viewing is highly recommended to appreciate the style, location and scope it has to offer.
To find out more about this property, call your local Hunters estate agents Wigston on[use Contact Agent Button] and arrange your viewing.
Hallway - Part glazed front door, radiator, stairs to first floor.
Living Room - 4.36 x 3.47 (14'3" x 11'4") - Double glazed French doors opening to the garden, inset fireplace and surround, radiator.
Kitchen-Diner - 3.96 x 2.52 (12'11" x 8'3") - Double glazed window, a range of wall and base units, worksurfaces, stainless steel sink, space for free standing appliances, radiator, extractor hood, double glazed door to side.
Landing - Stairs to ground floor, storage cupboard.
Bedroom 1 - 2.96 x 2.00 (9'8" x 6'6") - Double glazed window, fitted mirrored wardrobes. radiator.
Bedroom 2 - 4.02 x 2.54 (13'2" x 8'3") - Double glazed window, radiator.
Bedroom 3 - 2.45 x 1.79 (8'0" x 5'10") - Double glazed window, radiator.
Bathroom - 2.08 x 1.81 (6'9" x 5'11") - Double glazed window, P-shaped bath with shower over and glass panel screen. wash hand basin, low level wc, heated towel rail, extractor fan.
Outside - Driveway to the front with a lawn, conifer trees and pathways, gated access to enclosed rear garden with lawn and some borders plants, trees and shrubs, patio paving seating area, insulated garden shed with plumbing for washing machine and power supply.
Material Information - Wigston - Tenure Type;
Leasehold Years remaining on lease;
Leasehold Annual Service Charge Amount £
Leasehold Ground Rent Amount, Uplift %, Rent Review Period;
Shared Ownership % of share, amount of rent on remaining share £
Council Tax Banding;
This lovely home would be ideal for first time buyers and families looking for a home within the local area, and comprises of an entrance hallway with doors off to the fitted kitchen-diner and a living room to the rear with double glazed French doors with views over the garden.
Returning to the hallway, stairs lead up to the first floor, where there are two well presented double bedrooms, a single bedroom, which is being utilised as a home office and a modern three piece bathroom suite with P-shaped bath and shower over.
Outside, the property is on a generous corner plot and has the potential to extend, subject to relevant planning regulations. The garden is mainly lawn with some border plants, shrubs and trees with a private patio paved seating area to the side of the home. The insulated garden shed has power and plumbing for a washing machine and space for appliances. Gated access from the garden opens onto the driveway which is a mixture of decorative stone and paved pathways.
The home benefits from gas central heating and double glazing and viewing is highly recommended to appreciate the style, location and scope it has to offer.
To find out more about this property, call your local Hunters estate agents Wigston on[use Contact Agent Button] and arrange your viewing.
Hallway - Part glazed front door, radiator, stairs to first floor.
Living Room - 4.36 x 3.47 (14'3" x 11'4") - Double glazed French doors opening to the garden, inset fireplace and surround, radiator.
Kitchen-Diner - 3.96 x 2.52 (12'11" x 8'3") - Double glazed window, a range of wall and base units, worksurfaces, stainless steel sink, space for free standing appliances, radiator, extractor hood, double glazed door to side.
Landing - Stairs to ground floor, storage cupboard.
Bedroom 1 - 2.96 x 2.00 (9'8" x 6'6") - Double glazed window, fitted mirrored wardrobes. radiator.
Bedroom 2 - 4.02 x 2.54 (13'2" x 8'3") - Double glazed window, radiator.
Bedroom 3 - 2.45 x 1.79 (8'0" x 5'10") - Double glazed window, radiator.
Bathroom - 2.08 x 1.81 (6'9" x 5'11") - Double glazed window, P-shaped bath with shower over and glass panel screen. wash hand basin, low level wc, heated towel rail, extractor fan.
Outside - Driveway to the front with a lawn, conifer trees and pathways, gated access to enclosed rear garden with lawn and some borders plants, trees and shrubs, patio paving seating area, insulated garden shed with plumbing for washing machine and power supply.
Material Information - Wigston - Tenure Type;
Leasehold Years remaining on lease;
Leasehold Annual Service Charge Amount £
Leasehold Ground Rent Amount, Uplift %, Rent Review Period;
Shared Ownership % of share, amount of rent on remaining share £
Council Tax Banding;
