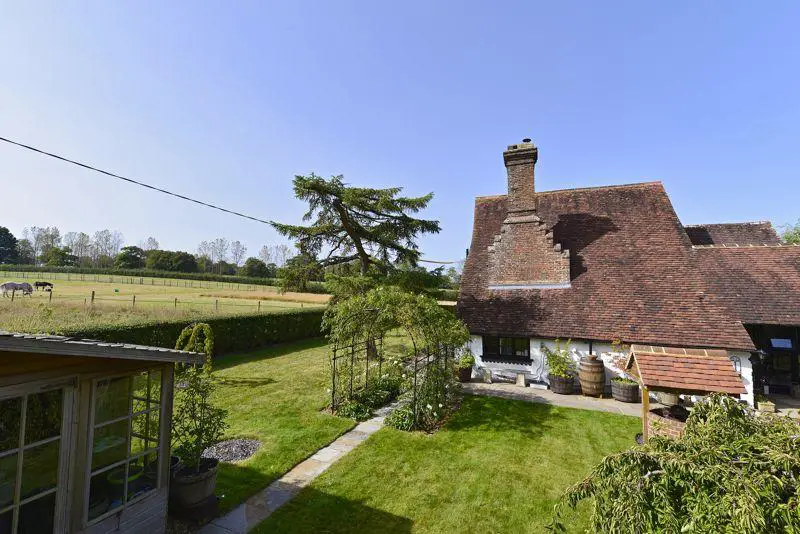
House For Sale £800,000
We are delighted to offer for sale this quintessential 2/3 bedroom character home, in part dating back to the 16th century, with later additions creating space and versatility to the accommodation, all meticulously maintained and sympathetically updated. Arriving at the property through hardwood electric gates to a generous driveway, there is a parking area in front of the triple garage and carport. A pathway sweeps through the beautifully planned and maintained gardens to the front porch. Moving inside, the ground floor centres around a large reception hall with wide plank flooring. Off the hall, there is a spacious sitting room with attractive inglenook fireplace with wood burning stove, a timber and glazed dining room and a kitchen with integrated appliances and butcher block work surfaces. A further study/bedroom 3 and the cloakroom complete the ground floor. Continuing upstairs, there are two generous double bedrooms, both benefitting from stunning far reaching views across neighbouring paddocks with Hascombe Hill in the distance. A beautifully appointed shower room completes the accommodation. Outside the property is equally attractive, with pristine gardens surrounding the property, in all the plot measures just over a third of an acre and benefits rural views on two sides, giving a wonderful feeling of space away from any immediate neighbours. We highly recommend a viewing to fully appreciate this charming home.
Services: Mains Electric and water. Oil fired heating. Private drainage.
Ground Floor:
Sitting Room: - 20' 10'' x 14' 5'' (6.36m x 4.39m)
Reception Hallway: - 17' 0'' x 8' 11'' (5.18m x 2.71m)
Cloakroom:
Kitchen: - 18' 11'' x 8' 7'' (5.76m x 2.61m)
Dining Room: - 11' 10'' x 10' 3'' (3.60m x 3.13m)
Study/Bedroom Three: - 11' 6'' x 7' 9'' (3.50m x 2.35m)
First Floor:
Bedroom One: - 17' 3'' x 14' 2'' (5.26m x 4.33m)
Bedroom Two: - 17' 5'' x 7' 9'' (5.31m x 2.37m)
Bathroom:
Outside:
Garage: - 13' 4'' x 13' 1'' (4.06m x 4.00m)
Garage/Workshop: - 18' 5'' x 16' 8'' (5.62m x 5.08m)
Storage: - 8' 11'' x 8' 6'' (2.73m x 2.60m)
Services:
Council Tax Band: F
Tenure: Freehold
Services: Mains Electric and water. Oil fired heating. Private drainage.
Ground Floor:
Sitting Room: - 20' 10'' x 14' 5'' (6.36m x 4.39m)
Reception Hallway: - 17' 0'' x 8' 11'' (5.18m x 2.71m)
Cloakroom:
Kitchen: - 18' 11'' x 8' 7'' (5.76m x 2.61m)
Dining Room: - 11' 10'' x 10' 3'' (3.60m x 3.13m)
Study/Bedroom Three: - 11' 6'' x 7' 9'' (3.50m x 2.35m)
First Floor:
Bedroom One: - 17' 3'' x 14' 2'' (5.26m x 4.33m)
Bedroom Two: - 17' 5'' x 7' 9'' (5.31m x 2.37m)
Bathroom:
Outside:
Garage: - 13' 4'' x 13' 1'' (4.06m x 4.00m)
Garage/Workshop: - 18' 5'' x 16' 8'' (5.62m x 5.08m)
Storage: - 8' 11'' x 8' 6'' (2.73m x 2.60m)
Services:
Council Tax Band: F
Tenure: Freehold
