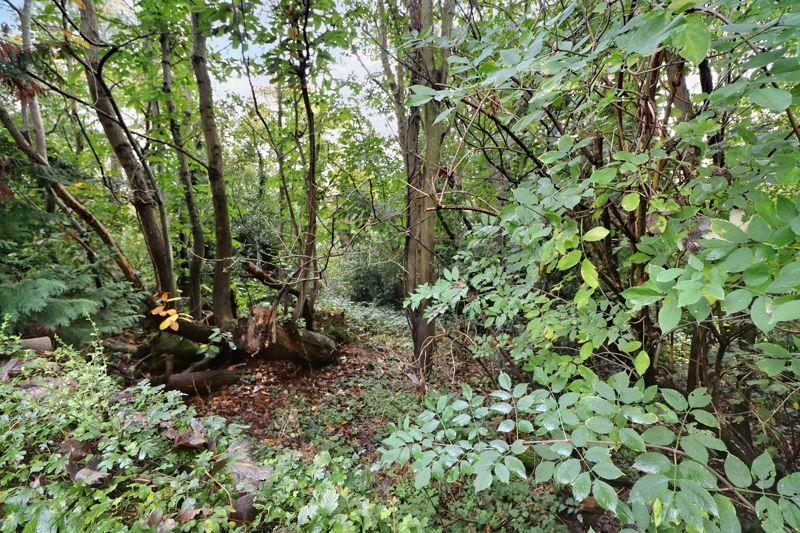
House For Sale £450,000
Your next family home, with a garden backing onto woodland? Situated in this sought after location and within the catchment area for popular local schools, we are delighted to present this three bedroom semi-detached property - which could benefit from some updating. Boasting a lounge, conservatory, family bathroom, wet room & off street parking with garage. This property is available to view today and is to be sold 'chain free'. Call today for an appointment to view.
Entrance Door
Leading to:
Entrance Hall
Fitted cupboards, radiator. Stairs leading to first floor landing.
Wet Room
Double glazed window to side aspect. Shower, pedestal wash hand basin, low level WC and Bidet. Tiled walls and floor, radiator.
Lounge - 17' 10'' x 11' 10'' (5.43m x 3.60m)
Double glazed window to rear aspect. Feature gas fire, TV point, radiator. Doors to kitchen & conservatory.
Kitchen - 11' 11'' x 10' 0'' (3.63m x 3.05m)
Range of wall and base units with roll top worksurfaces over, inset 1 & 1/2 bowl sink unit with stainless steel mixer tap and single drainer. Inset 4 burner gas hob. Eye level double oven/grill. Tiled walls, inset spot lights. Integrated fridge and dishwasher. Double glazed window to front aspect. Two plinth heaters.
Utility Area
Double glazed window to front aspect. Plumbing for washing machine & space for tumble dryer.
Conservatory - 17' 5'' x 11' 10'' (5.30m x 3.60m)
French doors leading to rear garden, windows to rear and side aspects, wall mounted heater.
First Floor Landing
Access to loft. Airing cupboard.
Bedroom One - 12' 0'' x 10' 11'' (3.65m x 3.32m)
Double glazed window to rear aspect. Range of fitted wardrobes, radiator.
Bedroom Two - 12' 0'' x 7' 11'' (3.65m x 2.41m)
Double glazed window to front aspect, radiator.
Bedroom Three - 11' 10'' x 6' 7'' (3.60m x 2.01m)
Double glazed window to rear aspect, radiator.
Bathroom
Panelled bath with mixer taps and shower attachment, pedestal wash hand basin and low level WC. Double glazed window to front aspect, radiator, part tiled walls.
Exterior
FRONTDriveway providing off street parking for several vehicles, side access. REARA delightful space. Mainly laid to lawn with patio area. Fencing to sides. Established and mature shrubs and trees. Summer house with light & power, shed. Gated side access. Gated access to woodland at rear.
Integral Garage
Single with up & over door.
Council Tax Band: C
Tenure: Freehold
Entrance Door
Leading to:
Entrance Hall
Fitted cupboards, radiator. Stairs leading to first floor landing.
Wet Room
Double glazed window to side aspect. Shower, pedestal wash hand basin, low level WC and Bidet. Tiled walls and floor, radiator.
Lounge - 17' 10'' x 11' 10'' (5.43m x 3.60m)
Double glazed window to rear aspect. Feature gas fire, TV point, radiator. Doors to kitchen & conservatory.
Kitchen - 11' 11'' x 10' 0'' (3.63m x 3.05m)
Range of wall and base units with roll top worksurfaces over, inset 1 & 1/2 bowl sink unit with stainless steel mixer tap and single drainer. Inset 4 burner gas hob. Eye level double oven/grill. Tiled walls, inset spot lights. Integrated fridge and dishwasher. Double glazed window to front aspect. Two plinth heaters.
Utility Area
Double glazed window to front aspect. Plumbing for washing machine & space for tumble dryer.
Conservatory - 17' 5'' x 11' 10'' (5.30m x 3.60m)
French doors leading to rear garden, windows to rear and side aspects, wall mounted heater.
First Floor Landing
Access to loft. Airing cupboard.
Bedroom One - 12' 0'' x 10' 11'' (3.65m x 3.32m)
Double glazed window to rear aspect. Range of fitted wardrobes, radiator.
Bedroom Two - 12' 0'' x 7' 11'' (3.65m x 2.41m)
Double glazed window to front aspect, radiator.
Bedroom Three - 11' 10'' x 6' 7'' (3.60m x 2.01m)
Double glazed window to rear aspect, radiator.
Bathroom
Panelled bath with mixer taps and shower attachment, pedestal wash hand basin and low level WC. Double glazed window to front aspect, radiator, part tiled walls.
Exterior
FRONTDriveway providing off street parking for several vehicles, side access. REARA delightful space. Mainly laid to lawn with patio area. Fencing to sides. Established and mature shrubs and trees. Summer house with light & power, shed. Gated side access. Gated access to woodland at rear.
Integral Garage
Single with up & over door.
Council Tax Band: C
Tenure: Freehold
