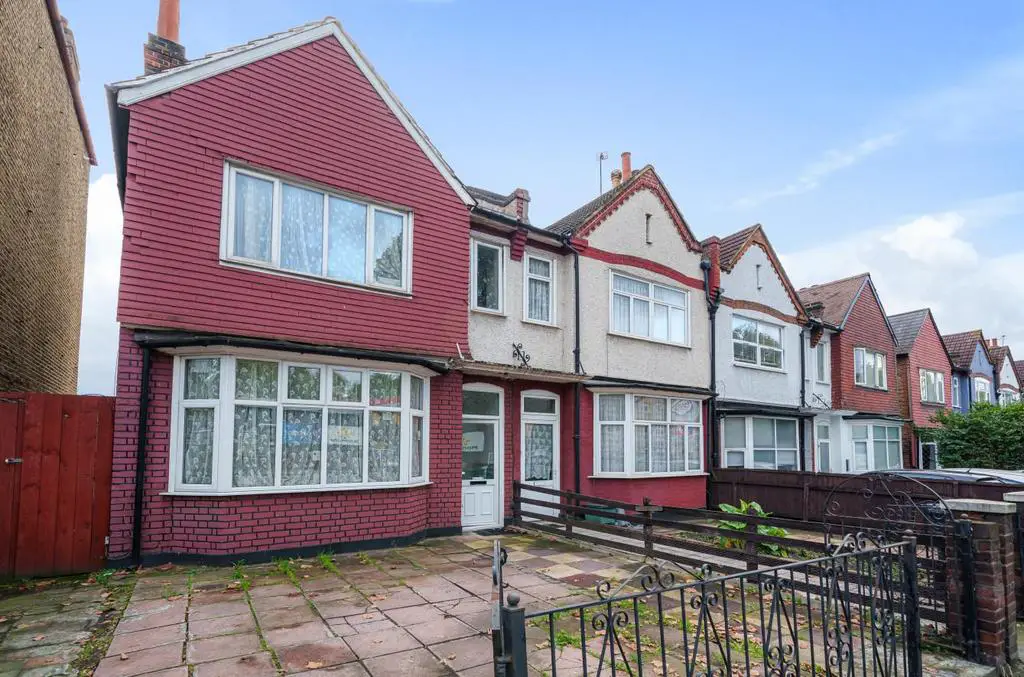
House For Sale £575,000
Chain free, four bedroom end of terrace period house with three reception rooms, separate kitchen and a 125ft rear garden.
On the ground floor, there is a reception room to the front - over 13ft deep into the front bay. Then there is a dining room which opens onto a separate kitchen, with a door to the rear garden. Next is a shower room with WC, and to the back a further reception room, currently used as a bedroom, with door to the garden.
On the first floor, there is the main bedroom to the front - over 16ft wide, plus a second double bedroom behind this, with a further two bedrooms and a family bathroom down the landing.
To the front of the house is a paved front drive with space to park two cars off street. A gate leads to a passage down the side of the house to the rear garden. The garden itself is approx. 125ft with huge potential to create something wonderful.
The house has four bedrooms and three reception rooms downstairs, but is currently arranged with five bedrooms and two receptions. Overall the house is in need of modernisation.
Please call the Sales Team at Hunters Catford to book your viewing.
Hither Green Station 0.7 miles - with trains to London Bridge, Charing Cross and Cannon Street.
Catford station is also 0.9 miles with trains to Denmark Hill (for Kings), Blackfriars and St Pancras.
Catford town centre is 0.5 miles away, with supermarkets, shops, Catford Mews 3 screen cinema and the Broadway Theatre, plus plenty of cafés and bars. This is a Co-op across the road.
Mountsfield Park 100m across the road - with grassland, rose garden, community garden and café, plus great views over south London.
Hallway - 10.34 x 1.68 (33'11" x 5'6") -
Front Reception Room - 4.24m x 3.81m (13'11" x 12'6") -
Dining Room - 3.51m max x 3.30m max (11'6" max x 10'9" max) -
Kitchen - 4.09 x 2.72 (13'5" x 8'11") -
Shower Room - 2.13m x 1.22m (7'00" x 4'0") -
Rear Reception / Bedroom - 4.52m max x 3.15m max (14'9" max x 10'4" max) -
Landing - 3.53m x 1.68m (11'7" x 5'6") -
Bedroom 1 - 5.16m max x 3.78m max (16'11" max x 12'4" max) -
Bedroom 2 - 3.53m x 3.23m (11'7" x 10'7") -
Bedroom 3 - 2.82m x 2.11m (9'3" x 6'11") -
Bedroom 4 - 3.12 x 2.77 (10'2" x 9'1") -
Bathroom - 2.11 x 1.91 (6'11" x 6'3") -
Rear Garden - 38.10m x 7.16m approx. (124'11" x 23'5" approx.) -
On the ground floor, there is a reception room to the front - over 13ft deep into the front bay. Then there is a dining room which opens onto a separate kitchen, with a door to the rear garden. Next is a shower room with WC, and to the back a further reception room, currently used as a bedroom, with door to the garden.
On the first floor, there is the main bedroom to the front - over 16ft wide, plus a second double bedroom behind this, with a further two bedrooms and a family bathroom down the landing.
To the front of the house is a paved front drive with space to park two cars off street. A gate leads to a passage down the side of the house to the rear garden. The garden itself is approx. 125ft with huge potential to create something wonderful.
The house has four bedrooms and three reception rooms downstairs, but is currently arranged with five bedrooms and two receptions. Overall the house is in need of modernisation.
Please call the Sales Team at Hunters Catford to book your viewing.
Hither Green Station 0.7 miles - with trains to London Bridge, Charing Cross and Cannon Street.
Catford station is also 0.9 miles with trains to Denmark Hill (for Kings), Blackfriars and St Pancras.
Catford town centre is 0.5 miles away, with supermarkets, shops, Catford Mews 3 screen cinema and the Broadway Theatre, plus plenty of cafés and bars. This is a Co-op across the road.
Mountsfield Park 100m across the road - with grassland, rose garden, community garden and café, plus great views over south London.
Hallway - 10.34 x 1.68 (33'11" x 5'6") -
Front Reception Room - 4.24m x 3.81m (13'11" x 12'6") -
Dining Room - 3.51m max x 3.30m max (11'6" max x 10'9" max) -
Kitchen - 4.09 x 2.72 (13'5" x 8'11") -
Shower Room - 2.13m x 1.22m (7'00" x 4'0") -
Rear Reception / Bedroom - 4.52m max x 3.15m max (14'9" max x 10'4" max) -
Landing - 3.53m x 1.68m (11'7" x 5'6") -
Bedroom 1 - 5.16m max x 3.78m max (16'11" max x 12'4" max) -
Bedroom 2 - 3.53m x 3.23m (11'7" x 10'7") -
Bedroom 3 - 2.82m x 2.11m (9'3" x 6'11") -
Bedroom 4 - 3.12 x 2.77 (10'2" x 9'1") -
Bathroom - 2.11 x 1.91 (6'11" x 6'3") -
Rear Garden - 38.10m x 7.16m approx. (124'11" x 23'5" approx.) -