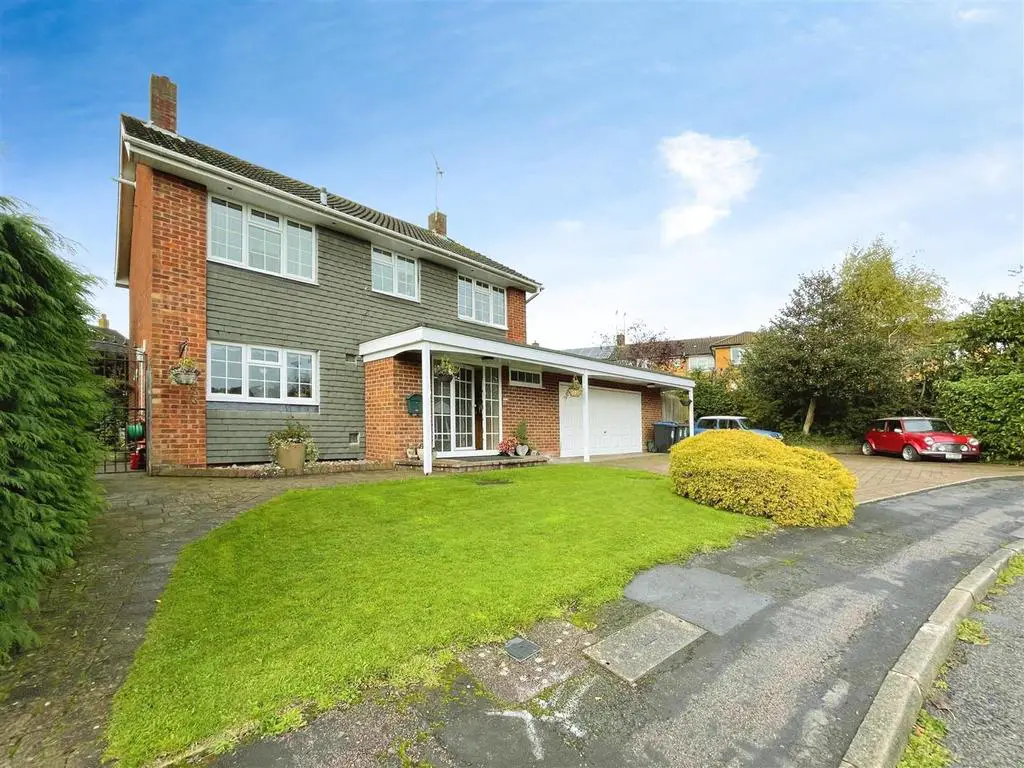
House For Sale £750,000
Clements are delighted to market this rarely available and substantial detached family home. Situated on a corner plot and benefiting from: FOUR BEDROOMS, THREE RECEPTION ROOMS, shower room on the ground floor, family bathroom on the first floor, DOUBLE GARAGE, driveway parking for up to 6 cars and a beautifully landscaped rear garden. Within walking distance of local amenities and good schools as well as being within easy reach of major road links including the M1 and M25. Viewing strongly advised.
Front - Driveway for 5 or 6 cars, access to double garage, side access gate to rear garden, front garden mainly laid to lawn.
Entrance Hallway - 2.31m x 2.51m (7'07 x 8'03) - Door into entrance hallway, tiled flooring, stairs to first floor, spotlights to ceiling, radiator, storage cupboard, doors to shower room, kitchen and living room.
Living Room - 3.99m x 5.59m (13'01 x 18'04) - Coving to ceiling, spotlights to ceiling with dimmer switches, radiator, understairs storage cupboard, fireplace, frosted single glazed double doors into dining room, double glazed sliding patio doors into conservatory.
Conservatory - 3.38m x 3.58m (11'01 x 11'09) - Wood flooring, wall mounted electric heater, ceiling fan, double glazed windows to both side aspect and rear aspect, double glazed French doors to rear garden.
Dining Room - 3.63m x 3.53m (11'11 x 11'07) - Double glazed window to rear aspect, fireplace, spotlights to ceiling with simmer switches, coving to ceiling, frosted single glazed double boors into living room.
Kitchen - 3.58m x 3.10m (11'09 x 10'02) - Double glazed window to front aspect, double glazed door to side access, matching range of wall and base cupboard units with work surfaces over, sink drainer unit with splash back tiling, eye level oven unit, electric hob, built in fridge/freezer, breakfast bar.
Shower Room - 2.34m x 1.17m (7'08 x 3'10) - Tiled floor, shower cubicle, spotlights to ceiling, heated towel rail, LLWC, pedestal wash hand basin, frosted double glazed window to front aspect.
Landing - 2.64m x 1.93m (8'08 x 6'04) - Stairs from ground floor, spotlights to ceiling, radiator, doors to all four bedrooms and bathroom, loft access.
Bedroom One - 3.91m x 3.02m (12'10 x 9'11) - Double glazed window to front aspect, built in wardrobe, radiator.
Bedroom Two - 3.91m x 3.10m (12'10 x 10'02) - Double glazed window to rear aspect, radiator, built in wardrobe, wood laminate flooring.
Bedroom Three - 3.10m x 2.95m (10'02 x 9'08) - Double glazed window to rear aspect, radiator, spotlights to ceiling, built in wardrobes.
Bedroom Four - 2.57m x 2.77m (8'05 x 9'01 ) - Double glazed window to front aspect, radiator, built in wardrobe.
Family Bathroom - Corner bath unit, tiled walls and floor, LLWC, vanity sink unit, spotlights to ceiling.
Rear Garden - Fully enclosed rear garden, patio area to near side mainly laid to lawn with a variety of beautiful plant, tree and shrub borders, decking area to right side, further patio area to left side, door to garage, side access gate.
Garage - Double Garage with power and light, up and over doors to front, single door to rear garden.
Front - Driveway for 5 or 6 cars, access to double garage, side access gate to rear garden, front garden mainly laid to lawn.
Entrance Hallway - 2.31m x 2.51m (7'07 x 8'03) - Door into entrance hallway, tiled flooring, stairs to first floor, spotlights to ceiling, radiator, storage cupboard, doors to shower room, kitchen and living room.
Living Room - 3.99m x 5.59m (13'01 x 18'04) - Coving to ceiling, spotlights to ceiling with dimmer switches, radiator, understairs storage cupboard, fireplace, frosted single glazed double doors into dining room, double glazed sliding patio doors into conservatory.
Conservatory - 3.38m x 3.58m (11'01 x 11'09) - Wood flooring, wall mounted electric heater, ceiling fan, double glazed windows to both side aspect and rear aspect, double glazed French doors to rear garden.
Dining Room - 3.63m x 3.53m (11'11 x 11'07) - Double glazed window to rear aspect, fireplace, spotlights to ceiling with simmer switches, coving to ceiling, frosted single glazed double boors into living room.
Kitchen - 3.58m x 3.10m (11'09 x 10'02) - Double glazed window to front aspect, double glazed door to side access, matching range of wall and base cupboard units with work surfaces over, sink drainer unit with splash back tiling, eye level oven unit, electric hob, built in fridge/freezer, breakfast bar.
Shower Room - 2.34m x 1.17m (7'08 x 3'10) - Tiled floor, shower cubicle, spotlights to ceiling, heated towel rail, LLWC, pedestal wash hand basin, frosted double glazed window to front aspect.
Landing - 2.64m x 1.93m (8'08 x 6'04) - Stairs from ground floor, spotlights to ceiling, radiator, doors to all four bedrooms and bathroom, loft access.
Bedroom One - 3.91m x 3.02m (12'10 x 9'11) - Double glazed window to front aspect, built in wardrobe, radiator.
Bedroom Two - 3.91m x 3.10m (12'10 x 10'02) - Double glazed window to rear aspect, radiator, built in wardrobe, wood laminate flooring.
Bedroom Three - 3.10m x 2.95m (10'02 x 9'08) - Double glazed window to rear aspect, radiator, spotlights to ceiling, built in wardrobes.
Bedroom Four - 2.57m x 2.77m (8'05 x 9'01 ) - Double glazed window to front aspect, radiator, built in wardrobe.
Family Bathroom - Corner bath unit, tiled walls and floor, LLWC, vanity sink unit, spotlights to ceiling.
Rear Garden - Fully enclosed rear garden, patio area to near side mainly laid to lawn with a variety of beautiful plant, tree and shrub borders, decking area to right side, further patio area to left side, door to garage, side access gate.
Garage - Double Garage with power and light, up and over doors to front, single door to rear garden.
