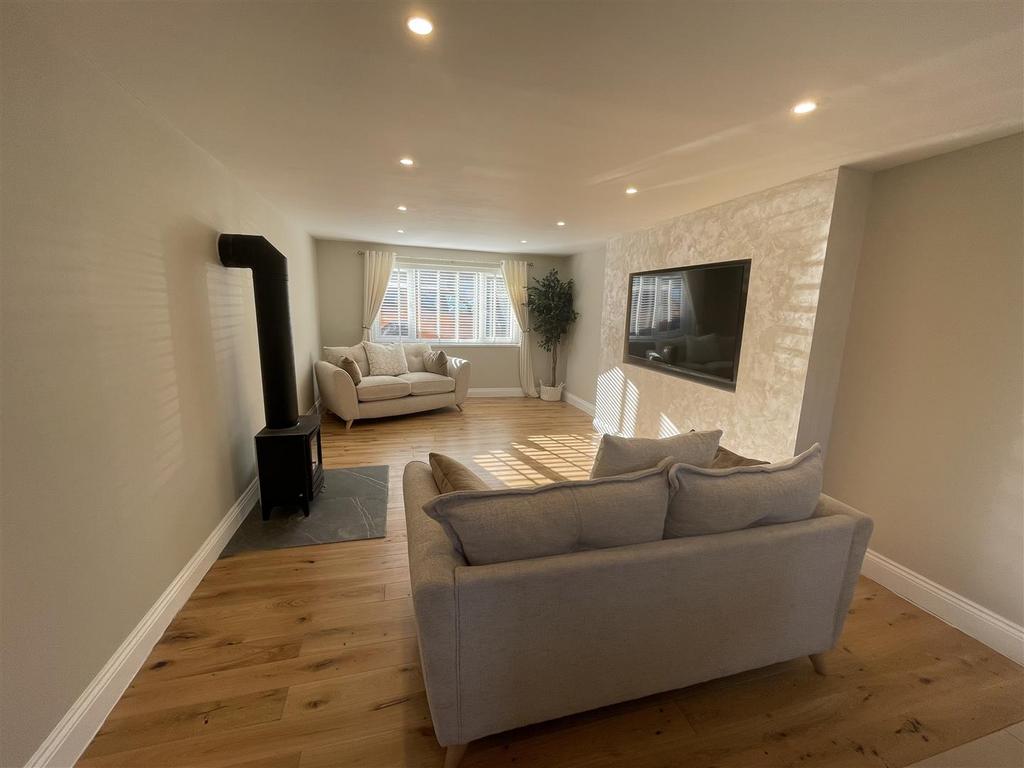
House For Sale £240,000
NEWLY REFUBISHED, EXTENDED THREE BEDROOM SEMI DETACHED HOME which has been UPDATED to an EXCELLENT STANDARD and is ONE NOT TO BE MISSED!! The property offers SPACIOUS QUANTITIES OF LIVING ACCOMMODATION over TWO RECEPTION ROOMS, SUPERB FITTED KITCHEN/DINING SPACE with BUILT IN APPLIANCES and ISLAND, SEPARATE UTILITY and GROUND FLOOR WC. To the first floor there is a BEDROOM with DRESSING ROOM and EN SUITE FACILITY, ALL THREE BEDROOMS ARE DOUBLES and a LUXURIOUSLY APPOINTED WHITE BATHROOM SUITE/SHOWER ROOM. The property also offers UPVC DOUBLE GLAZED WINDOWS/BIFOLD DOORS, GAS CENTRAL HEATING VIA RADIATORS, AMPLE PARKING FOR TWO/THREE CARS, GARDEN TO THE REAR WITH HOT TUB TO REMAIN. Call to view on[use Contact Agent Button]....
EPC rating D
Council Tax Band B
Freehold
Entrance Porch - Entered via composite door, cloaks, radiator, UPVC double glazed window, door to lounge.
Lounge - 4.37m x 3.89m (14'4" x 12'9") - Open plan layout with glass featured staircase leading to first floor, media wall with shelving, living flame effect fire, storage cupboard, vertical radiator, UPVC double glazed window.
Inner Hall - With tiled floor, inset spotlighting.
Utility - Fitted with Grey wall/base units, worktops, plumbing for automatic washing machine, sink unit and drainer, wall mounted combination boiler, lvt flooring, inset spotlighting.
Ground Floor Wc - Fitted with white wc, vanity wash hand basin, pvc ceiling with inset spotlighting, fully tiled walls, lvt flooring.
Lounge/Dining/Kitchen - 7.52m x 4.39m narrowing plus 6.07m x 3.35m (24'8" - Absolutely superb lounge/dining/kitchen space, excellent for entertaining, fitted with log burner set on slate hearth, inset spotlighting, tv point, 2 x UPVC double glazed windows, kitchen area fitted with base units, granite worktops, sink unit and drainer, mixer tap, built in hob/oven/extractor, wine fridge x 2, underfloor heating, island with seating, 2 x UPVC double glazed windows, bifold doors to garden.
First Floor - Landing.
Bedroom 1 - 3.35m x 2.74m (11' x 9') - Fitted with radiator, inset spotlighting, UPVC double glazed window.
En Suite - Luxuriously appointed en suite with shower cubicle housing rainwater shower, vanity wash hand basin, wc, part tiled walls, ceramic tiled floor, black heated towel rail, roll top bath with taps, inset spotlighting.
Dressing Room - 3.15m x 2.03m (10'4" x 6'8") - Entered via en suite with inset spotlighting, free standing wardrobes for storage to remain, UPVC double glazed window.
Bedroom 2 - 3.89m x 2.01m (12'9" x 6'7") - With radiator, inset spotlighting, UPVC double glazed window.
Bedroom 3 - 3.86m x 2.79m (12'8" x 9'2") - With storage cupboard, vertical radiator, inset spotlighting, UPVC double glazed window.
Bathroom/Wc - Luxuriously appointed white suite comprising of roll tap bath with black taps, vanity/storage wash hand basin, wc, shower cubicle with waterfall shower, fully tiled walls, tiled floor, heated towel rail, extractor, inset spotlighting.
Outside - To the front there is a driveway suitable for two vehicles.
Whilst to the rear there is a fence enclosed garden with artificial grass, paved patio area.
EPC rating D
Council Tax Band B
Freehold
Entrance Porch - Entered via composite door, cloaks, radiator, UPVC double glazed window, door to lounge.
Lounge - 4.37m x 3.89m (14'4" x 12'9") - Open plan layout with glass featured staircase leading to first floor, media wall with shelving, living flame effect fire, storage cupboard, vertical radiator, UPVC double glazed window.
Inner Hall - With tiled floor, inset spotlighting.
Utility - Fitted with Grey wall/base units, worktops, plumbing for automatic washing machine, sink unit and drainer, wall mounted combination boiler, lvt flooring, inset spotlighting.
Ground Floor Wc - Fitted with white wc, vanity wash hand basin, pvc ceiling with inset spotlighting, fully tiled walls, lvt flooring.
Lounge/Dining/Kitchen - 7.52m x 4.39m narrowing plus 6.07m x 3.35m (24'8" - Absolutely superb lounge/dining/kitchen space, excellent for entertaining, fitted with log burner set on slate hearth, inset spotlighting, tv point, 2 x UPVC double glazed windows, kitchen area fitted with base units, granite worktops, sink unit and drainer, mixer tap, built in hob/oven/extractor, wine fridge x 2, underfloor heating, island with seating, 2 x UPVC double glazed windows, bifold doors to garden.
First Floor - Landing.
Bedroom 1 - 3.35m x 2.74m (11' x 9') - Fitted with radiator, inset spotlighting, UPVC double glazed window.
En Suite - Luxuriously appointed en suite with shower cubicle housing rainwater shower, vanity wash hand basin, wc, part tiled walls, ceramic tiled floor, black heated towel rail, roll top bath with taps, inset spotlighting.
Dressing Room - 3.15m x 2.03m (10'4" x 6'8") - Entered via en suite with inset spotlighting, free standing wardrobes for storage to remain, UPVC double glazed window.
Bedroom 2 - 3.89m x 2.01m (12'9" x 6'7") - With radiator, inset spotlighting, UPVC double glazed window.
Bedroom 3 - 3.86m x 2.79m (12'8" x 9'2") - With storage cupboard, vertical radiator, inset spotlighting, UPVC double glazed window.
Bathroom/Wc - Luxuriously appointed white suite comprising of roll tap bath with black taps, vanity/storage wash hand basin, wc, shower cubicle with waterfall shower, fully tiled walls, tiled floor, heated towel rail, extractor, inset spotlighting.
Outside - To the front there is a driveway suitable for two vehicles.
Whilst to the rear there is a fence enclosed garden with artificial grass, paved patio area.
