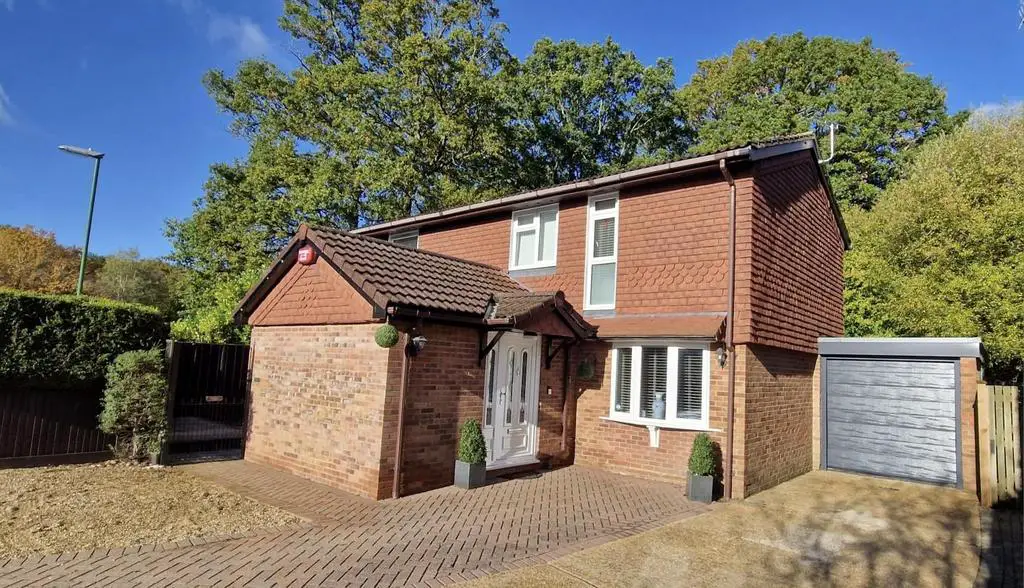
House For Sale £650,000
TMS Estate Agents are pleased to offer for sale this 4 bedroom detached house in a quiet location in Copthorne village.
Extended Entrance Hall - Spacious entrance with large cupboards, stone tiles and solid oak flooring.
Shower/Wet Room - Spacious shower room with underfloor heating, wash-hand basin and wc, heated towel rail, window to side.
Additional Downstairs Cloakroom - Wash-hand basin, low level wc, window to front.
Lounge - 5.24 x 4.11 (17'2" x 13'5") - Includes new French doors (2023) to rear garden, triple windows to front, solid oak flooring, modern radiators.
Kitchen/Diner - 5.57 x 3.25 (18'3" x 10'7") - Granite work surfaces with inset 1.5 bowl and drainer grooves, central granite island, wide induction hob with extractor above, eye-level ovens, integrated fridge/freezer, Dura limestone floor tiles and under floor heating, space for table and chairs, windows to rear, patio doors to:
Conservatory - 4.61 x 3.49 (15'1" x 11'5") - Upgraded in 2020, including new roof for extra insulation. Glazing which enables heat retention in winter, porcelain floor tiles.
Utility - With solid white Corian worktop and drainer grooves, space for and plumbing for dishwasher and washing machine, door to front.
First Floor -
Landing - The stair balustrade is solid oak with toughened glass panels, window to front, tall storage cupboard, solid oak doors to all rooms.
Bedroom One - 4.27 x 3.37 (14'0" x 11'0") - Built-in storage (4 doors), windows to rear.
Bedroom Two - 3.38 x 3.23 (11'1" x 10'7") - Tall window to rear.
Bedroom Three - 3.38 x 2.35 (11'1" x 7'8") - Window to rear.
Bedroom Four - 3.40 x 1.99 (11'1" x 6'6") - Tall window to front, built-in storage.
Bathroom - White suite consisting of panel enclosed bath with shower above, wash-hand basin and low level wc, window to front, porcelain tiles and underfloor heating, heated towel rail.
Outside -
Front - Driveway for up to 4 Cars
Double Garage: 9.72m x 2.54m (31' 11" x 8' 4")
Remote control roller door (2023), large space with power and light.
Rear Garden - Secluded rear garden, with large patio and brick/granite bbq area, perfect for entertaining. Mostly laid to lawn with mature trees, shrubs and flowers, Shed and:
* Summer House
Built in 2019, with air conditioning, used as an office, and a separate gym.
Extended Entrance Hall - Spacious entrance with large cupboards, stone tiles and solid oak flooring.
Shower/Wet Room - Spacious shower room with underfloor heating, wash-hand basin and wc, heated towel rail, window to side.
Additional Downstairs Cloakroom - Wash-hand basin, low level wc, window to front.
Lounge - 5.24 x 4.11 (17'2" x 13'5") - Includes new French doors (2023) to rear garden, triple windows to front, solid oak flooring, modern radiators.
Kitchen/Diner - 5.57 x 3.25 (18'3" x 10'7") - Granite work surfaces with inset 1.5 bowl and drainer grooves, central granite island, wide induction hob with extractor above, eye-level ovens, integrated fridge/freezer, Dura limestone floor tiles and under floor heating, space for table and chairs, windows to rear, patio doors to:
Conservatory - 4.61 x 3.49 (15'1" x 11'5") - Upgraded in 2020, including new roof for extra insulation. Glazing which enables heat retention in winter, porcelain floor tiles.
Utility - With solid white Corian worktop and drainer grooves, space for and plumbing for dishwasher and washing machine, door to front.
First Floor -
Landing - The stair balustrade is solid oak with toughened glass panels, window to front, tall storage cupboard, solid oak doors to all rooms.
Bedroom One - 4.27 x 3.37 (14'0" x 11'0") - Built-in storage (4 doors), windows to rear.
Bedroom Two - 3.38 x 3.23 (11'1" x 10'7") - Tall window to rear.
Bedroom Three - 3.38 x 2.35 (11'1" x 7'8") - Window to rear.
Bedroom Four - 3.40 x 1.99 (11'1" x 6'6") - Tall window to front, built-in storage.
Bathroom - White suite consisting of panel enclosed bath with shower above, wash-hand basin and low level wc, window to front, porcelain tiles and underfloor heating, heated towel rail.
Outside -
Front - Driveway for up to 4 Cars
Double Garage: 9.72m x 2.54m (31' 11" x 8' 4")
Remote control roller door (2023), large space with power and light.
Rear Garden - Secluded rear garden, with large patio and brick/granite bbq area, perfect for entertaining. Mostly laid to lawn with mature trees, shrubs and flowers, Shed and:
* Summer House
Built in 2019, with air conditioning, used as an office, and a separate gym.
