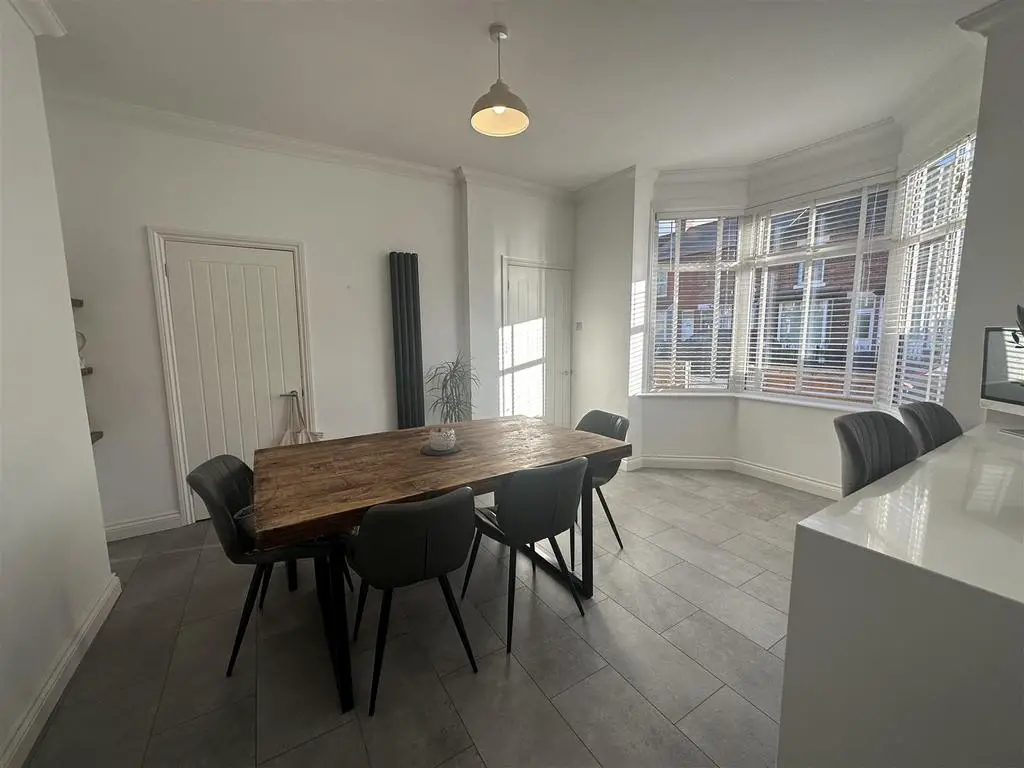
House For Sale £175,000
This is a truly fantastic opportunity to purchase this deceptively spacious four bedroomed terraced property situated in the ever popular Denes location the home comes to the market having undergone a most comprehensive program of improvements by the current owners with the installation of a fantastic newly fitted kitchen. The interior decoration to the property in our opinion is of high standard and would suit the needs of a wide range of potential purchasers and where the descending purchaser cannot fail to be impressed with the quality and layout that this property has to offer. The property is gas central heated and double glazed throughout and to the front of the property there is an enclosed forecourt garden with a neat and tidy court garden to the side.
Entrance Vestibue - With double glazed front door and staircase to the first floor.
Lounge - 5.05 x 3.66 (16'6" x 12'0") - Situated to the front of the property with feature electric fire with overhead feature plinth and hearth, double glazed bay window and designer wall mounted gas central heating radiator.
Dining Kitchen - 5.79 x 4.67 (18'11" x 15'3") - Situated to the font of the home being open plan style with dining area having double glazed bay window to the front, understairs storage cupboard and designer wall mounted feature radiator, open area leading into Kitchen of which has been refurbished to a high standard by the current owner with the installation of a range of wall floor and drawer units with quartz style contrasting worksurfaces, breakfast bar island, integrated oven and hob with overhead extractor, integrated dishwasher and double glazed window.
Utility/Lobby - Situated to the front of the property with plumbing connections from automatic washing machine, space for dryer and rear back door.
Ground Floor Cloaks/W.C - With a low-level W,C. and wash hand basin.
First Floor - Landing area.
Bedroom 3 - 3.96m.2.13m x 2.44m.2.13m (13.7 x 8.7) - Situated to the front of the property with double glazed window and gas central heating radiator.
Bedroom 2 - 3.96m.1.22m x 247.19m (13.4 x 811) - Situated to the front of the property again been another double sized room with double glazed window and gas central heating radiator.
Bathroom/W,C - With a modern suite comprising panel bath with overhead shower, pedestal wash and basin, low-level WC, part tiled walls. Useful storage cupboard and double glazed window to front elevation.
Second Floor - Landing area with double glazed window to front elevation and access into :
Bedroom 1 - 4.06m x 3.84m (13'4 x 12'7) - Being an excellent sized main bedroom situated to the second floor with double glazed window to front elevation and gas central heating radiator.
Bedroom 4/Dressing Room - 3.96m.1.52m c 1.83m.0.61m (13.5 c 6.2 ) - Situated to the front of the property with gas central heating radiator, storage cupboard and velux window.
Outside - The property stands having forecourt garden to the front of the property with gate access leading to an enclosed coat garden to rear.
Entrance Vestibue - With double glazed front door and staircase to the first floor.
Lounge - 5.05 x 3.66 (16'6" x 12'0") - Situated to the front of the property with feature electric fire with overhead feature plinth and hearth, double glazed bay window and designer wall mounted gas central heating radiator.
Dining Kitchen - 5.79 x 4.67 (18'11" x 15'3") - Situated to the font of the home being open plan style with dining area having double glazed bay window to the front, understairs storage cupboard and designer wall mounted feature radiator, open area leading into Kitchen of which has been refurbished to a high standard by the current owner with the installation of a range of wall floor and drawer units with quartz style contrasting worksurfaces, breakfast bar island, integrated oven and hob with overhead extractor, integrated dishwasher and double glazed window.
Utility/Lobby - Situated to the front of the property with plumbing connections from automatic washing machine, space for dryer and rear back door.
Ground Floor Cloaks/W.C - With a low-level W,C. and wash hand basin.
First Floor - Landing area.
Bedroom 3 - 3.96m.2.13m x 2.44m.2.13m (13.7 x 8.7) - Situated to the front of the property with double glazed window and gas central heating radiator.
Bedroom 2 - 3.96m.1.22m x 247.19m (13.4 x 811) - Situated to the front of the property again been another double sized room with double glazed window and gas central heating radiator.
Bathroom/W,C - With a modern suite comprising panel bath with overhead shower, pedestal wash and basin, low-level WC, part tiled walls. Useful storage cupboard and double glazed window to front elevation.
Second Floor - Landing area with double glazed window to front elevation and access into :
Bedroom 1 - 4.06m x 3.84m (13'4 x 12'7) - Being an excellent sized main bedroom situated to the second floor with double glazed window to front elevation and gas central heating radiator.
Bedroom 4/Dressing Room - 3.96m.1.52m c 1.83m.0.61m (13.5 c 6.2 ) - Situated to the front of the property with gas central heating radiator, storage cupboard and velux window.
Outside - The property stands having forecourt garden to the front of the property with gate access leading to an enclosed coat garden to rear.
Houses For Sale Rosebery Street
Houses For Sale Widdowfield Street
Houses For Sale Columbia Street
Houses For Sale Craig Street
Houses For Sale Reid Street
Houses For Sale Greenbank Road
Houses For Sale Beaconsfield Street
Houses For Sale Salisbury Terrace
Houses For Sale Northcote Terrace
Houses For Sale Cartmell Terrace
Houses For Sale Fairfield Street
Houses For Sale Widdowfield Street
Houses For Sale Columbia Street
Houses For Sale Craig Street
Houses For Sale Reid Street
Houses For Sale Greenbank Road
Houses For Sale Beaconsfield Street
Houses For Sale Salisbury Terrace
Houses For Sale Northcote Terrace
Houses For Sale Cartmell Terrace
Houses For Sale Fairfield Street