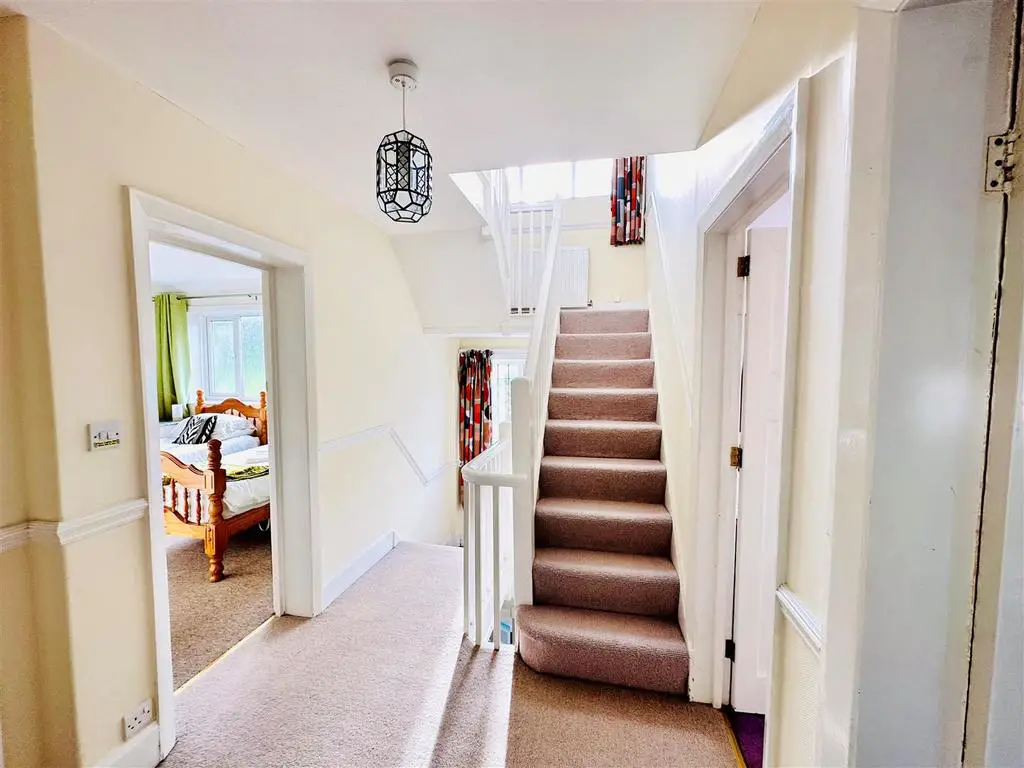
House For Sale £499,950
Discover Your Dream Multi-Generational Oasis in Peasholm! In our opinion, the property has timeless charm, contemporary comforts, and endless possibilities making it the ideal place for families looking to live together or invest in an unforgettable coastal haven.
When briefly described the house has a large kitchen, breakfast room, dining room and lounge to the ground floor, with additional utility area and WC. Upstairs are 2 floors of flexible bedroom accommodation, 2 with en-suites and a generous family bathroom that has bath, WC, handbasin and seperate shower . Whether you have grandparents, parents, or grown-up children, everyone will find their own space to call home. Additionally there is also a self contained 1 bedroom annexe set over 2 floors with kitchen/living room and bathroom and access to the rear courtyard. This would be ideal for visitors or multi-generational living or to generate rental income.
Located just a stone's throw away from the famous Peasholm Park and Scarborough's stunning North Bay, this property offers unrivalled access to the very best of coastal living. Sold with NO ONWARD CHAIN and with potential for COMMERCIAL USE or MULTI GENERATIONAL LIVING we highly recommend a viewing at your earliest availability.
Entrance Porch -
Hallway -
Lounge - 3.92 x 3.22 (12'10" x 10'6") -
Dining Room - 4.49 x 3.66 (14'8" x 12'0") -
Breakfast Room - 3.89 x 3.28 (12'9" x 10'9") -
Kitchen - 4.56 x 3.23 (14'11" x 10'7") -
Utility Area -
Bedroom 1 - 5.38 x 3.11 (17'7" x 10'2") -
En Suite - 2.19 x 2.09 (7'2" x 6'10") -
Bedroom 2 - 5.35 x 3.10 (17'6" x 10'2") -
En Suite - 2.22 x 1.18 (7'3" x 3'10") -
Bedroom 3 - 0.91m.28.35m x 0.91m.8.53m (3.93 x 3.28) -
Bedroom 4 - 3.28 x 2.98 (10'9" x 9'9") -
Bedroom 5 - 3.94 x 3.28 (12'11" x 10'9") -
Bedroom 6 - 3.95 x 3.25 (12'11" x 10'7") -
Annexe -
Kitchen Area - 3.00 x 2.6 (9'10" x 8'6") -
Lounge Area 3.07 X 2.5 -
Bathroom - 3.07 x 1.75 (10'0" x 5'8") -
Bedroom - 4.91 x 2.85 (16'1" x 9'4") -
Outside - Facing Peasholm is a private driveway, gated access and lawned gardens bordered by mature shrubs and a wall. To the side of the property on Ryndle Walk is a further driveway and garage, gated access to the path leading to the porch entrance. This leads to a secluded seated area. At the rear of the property there is a decked seated area that is accessed from the main kitchen and the annexe and can also be accessed from a side pathway.
Directions - What Three Words
Secure.clash.yards
When briefly described the house has a large kitchen, breakfast room, dining room and lounge to the ground floor, with additional utility area and WC. Upstairs are 2 floors of flexible bedroom accommodation, 2 with en-suites and a generous family bathroom that has bath, WC, handbasin and seperate shower . Whether you have grandparents, parents, or grown-up children, everyone will find their own space to call home. Additionally there is also a self contained 1 bedroom annexe set over 2 floors with kitchen/living room and bathroom and access to the rear courtyard. This would be ideal for visitors or multi-generational living or to generate rental income.
Located just a stone's throw away from the famous Peasholm Park and Scarborough's stunning North Bay, this property offers unrivalled access to the very best of coastal living. Sold with NO ONWARD CHAIN and with potential for COMMERCIAL USE or MULTI GENERATIONAL LIVING we highly recommend a viewing at your earliest availability.
Entrance Porch -
Hallway -
Lounge - 3.92 x 3.22 (12'10" x 10'6") -
Dining Room - 4.49 x 3.66 (14'8" x 12'0") -
Breakfast Room - 3.89 x 3.28 (12'9" x 10'9") -
Kitchen - 4.56 x 3.23 (14'11" x 10'7") -
Utility Area -
Bedroom 1 - 5.38 x 3.11 (17'7" x 10'2") -
En Suite - 2.19 x 2.09 (7'2" x 6'10") -
Bedroom 2 - 5.35 x 3.10 (17'6" x 10'2") -
En Suite - 2.22 x 1.18 (7'3" x 3'10") -
Bedroom 3 - 0.91m.28.35m x 0.91m.8.53m (3.93 x 3.28) -
Bedroom 4 - 3.28 x 2.98 (10'9" x 9'9") -
Bedroom 5 - 3.94 x 3.28 (12'11" x 10'9") -
Bedroom 6 - 3.95 x 3.25 (12'11" x 10'7") -
Annexe -
Kitchen Area - 3.00 x 2.6 (9'10" x 8'6") -
Lounge Area 3.07 X 2.5 -
Bathroom - 3.07 x 1.75 (10'0" x 5'8") -
Bedroom - 4.91 x 2.85 (16'1" x 9'4") -
Outside - Facing Peasholm is a private driveway, gated access and lawned gardens bordered by mature shrubs and a wall. To the side of the property on Ryndle Walk is a further driveway and garage, gated access to the path leading to the porch entrance. This leads to a secluded seated area. At the rear of the property there is a decked seated area that is accessed from the main kitchen and the annexe and can also be accessed from a side pathway.
Directions - What Three Words
Secure.clash.yards
