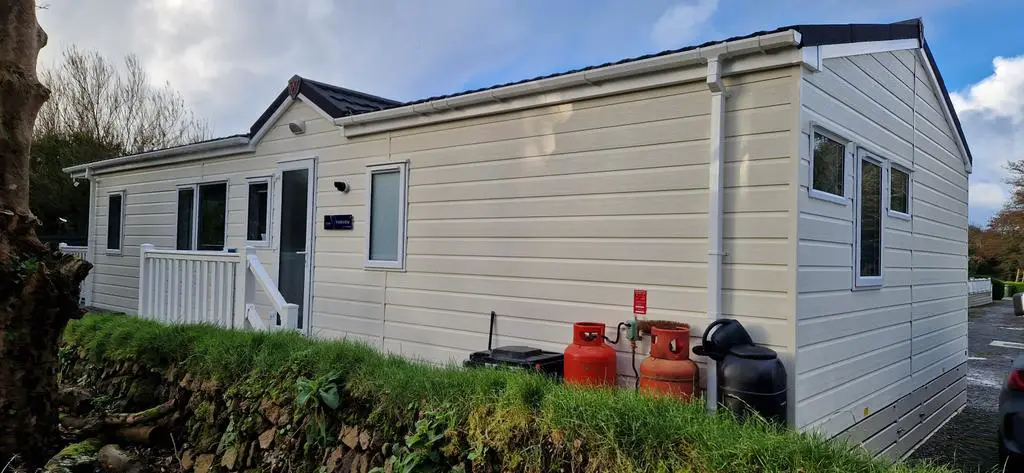
House For Sale £195,000
A beautifully presented and fully furnished 40ft x 20ft Parkview Victory Leisure Home constructed approximately 2 years ago offering spacious accommodation to comprise of two double bedrooms, one of which being ensuite, an open plan spacious lounge/kitchen/dining room and a Jack and Jill bathroom. There is residents parking and a sunny veranda off the dining room, perfectly suited for alfresco dining. The park itself is situated approximately one mile from the bustling town of St Just and approximately 5 miles from the beautiful sunny beaches of Sennen. The property has full 12 month residential occupancy with an age restriction of occupiers to be over 50 with a ground rent and service charge of approximately £2,875.60 per annum.
Property additional info
EXTERNAL STEPS LEADING TO REAR TERRACE:
WIth double glazed doors opening to:
UTILITY ROOM:
UPVC double glazed window to the rear, range of base and wall mounted units with work surface over, single bowl stainless steel sink unit, integral washin machine and freezer, radiator, cupboard housing boiler. Door to:
HALLWAY:
Access to the loft, radiator, built in cupboard. Opening to:
OPEN PLAN LIVING / KITCHEN / DINING ROOM 19' 4" x 16' 9" maximum (5.89m x 5.11m)
LIVING AREA:
Duel aspect windows to the rear and side overlooking the veranda, living flame electric fire to one wall, tv point, vaulted ceiling.
KITCHEN / DINING AREA:
Patio doors onto the veranda, two double glazed windows to the front and Velux skylight, radiator, base and wall mounted units with work surfaces over, integral electric oven, microwave, induction hob with extractor fan over, one and a half bowl stainless steel sink unit, integral fridge, freezer and dishwasher.
BEDROOM ONE: 12' 9" x 9' 4" maximum (3.89m x 2.84m)
Two double glazed windows to the front, radiator, inset spotlights, range of bedroom furniture to include wardrobes, bedside table and dressing table. Door to:
ENSUITE BATHROOM:
Double glazed window to the front, w.c., vanity wash hand basin, shaver socket, heated towel rail, extractor fan, bath with mixer shower over.
BEDROOM TWO: 9' 4" x 9' 2" (2.84m x 2.79m)
Three windows to the side, radiator, range of built in furniture to include beds, bedside tables etc. Door to:
SHOWER ROOM:
Double glazed window to the rear, heated towel rail, vanity wash hand basin, walk in mains shower cubicle, shaver point, extractor fan, door into main hall.
OUTSIDE:
South facing decking area, ideal for alfresco dining.
DESIGNATED PARKING SPACE
SERVICES:
Mains water, electricity and drainage. Bottled gas for heating.
Property additional info
EXTERNAL STEPS LEADING TO REAR TERRACE:
WIth double glazed doors opening to:
UTILITY ROOM:
UPVC double glazed window to the rear, range of base and wall mounted units with work surface over, single bowl stainless steel sink unit, integral washin machine and freezer, radiator, cupboard housing boiler. Door to:
HALLWAY:
Access to the loft, radiator, built in cupboard. Opening to:
OPEN PLAN LIVING / KITCHEN / DINING ROOM 19' 4" x 16' 9" maximum (5.89m x 5.11m)
LIVING AREA:
Duel aspect windows to the rear and side overlooking the veranda, living flame electric fire to one wall, tv point, vaulted ceiling.
KITCHEN / DINING AREA:
Patio doors onto the veranda, two double glazed windows to the front and Velux skylight, radiator, base and wall mounted units with work surfaces over, integral electric oven, microwave, induction hob with extractor fan over, one and a half bowl stainless steel sink unit, integral fridge, freezer and dishwasher.
BEDROOM ONE: 12' 9" x 9' 4" maximum (3.89m x 2.84m)
Two double glazed windows to the front, radiator, inset spotlights, range of bedroom furniture to include wardrobes, bedside table and dressing table. Door to:
ENSUITE BATHROOM:
Double glazed window to the front, w.c., vanity wash hand basin, shaver socket, heated towel rail, extractor fan, bath with mixer shower over.
BEDROOM TWO: 9' 4" x 9' 2" (2.84m x 2.79m)
Three windows to the side, radiator, range of built in furniture to include beds, bedside tables etc. Door to:
SHOWER ROOM:
Double glazed window to the rear, heated towel rail, vanity wash hand basin, walk in mains shower cubicle, shaver point, extractor fan, door into main hall.
OUTSIDE:
South facing decking area, ideal for alfresco dining.
DESIGNATED PARKING SPACE
SERVICES:
Mains water, electricity and drainage. Bottled gas for heating.