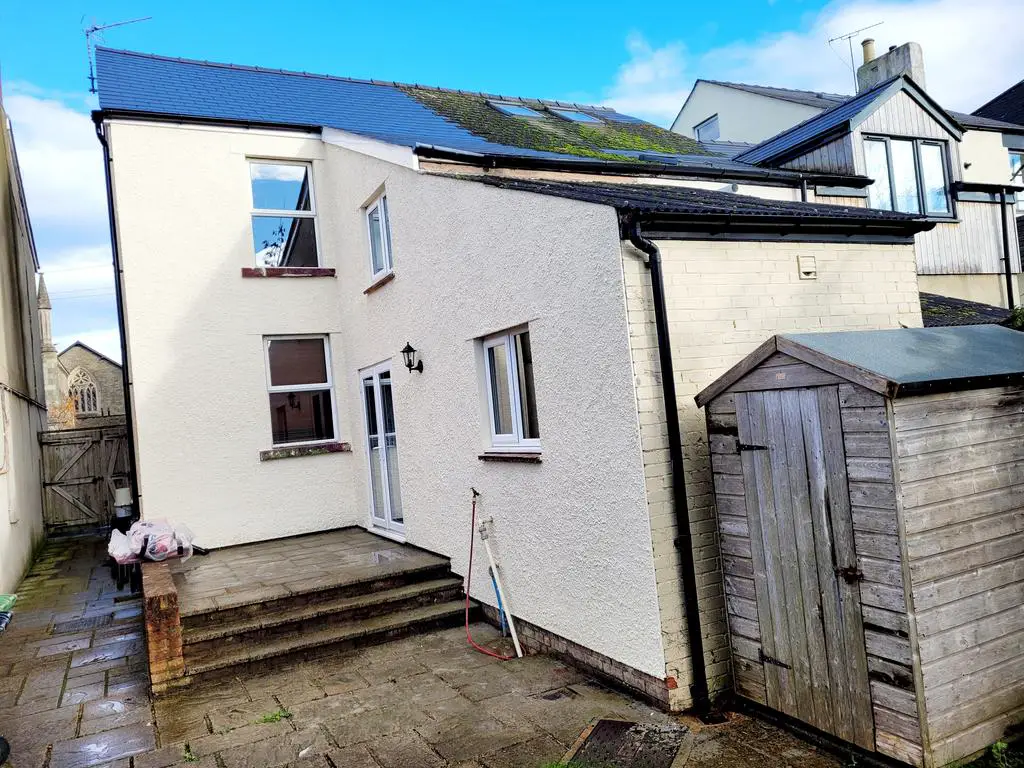
House For Rent £950
Ark is delighted to offer this spacious, 3 bedroom semi detached house with 2 reception rooms, kitchen diner, mains gas central heating, double glazed (EPC C) and enclosed rear garden. Near to town centre amenities and bus routes.
PROPERTY DETAILS:
DOWNSTAIRS
ENTRANCE HALLWAY (6.89 metres x 1 metre) decorated in neutral colours and with laminate flooring, pendant lighting, radiator, fuse and meter boxes. Provides access to both reception rooms and stairs to 2nd floor
LIVING ROOM (3.7 metres x 3.4 metres) To front aspect, carpeted and decorated in neutral colours. There is a capped feature fire place with electric heater, radiator, upvc double glazed window with venetian blind, pendant lighting, TV and phone sockets
SITTING ROOM (3.6 metres x 3.5 metres) To rear aspect with laminate flooring and decorated in light colours. It has a capped feature fireplace, radiator, upvc double glazed window with venetian blind and storage cupboard
KITCHEN DINER (6.3 metres x 2.25 metres) To rear aspect with tiled flooring and decorated in neutral colours, including the splash back tiles. It cream coloured soft close base and wall cabinets with underlighting, integrated electric cooker with gas hob and extractor above, one and a half bowl sink with mixer tap and drainer, radiator, inset lighting, UPVC double glazed window with venetian blind and UPVC French doors leading to patio area and rear garden
UPSTAIRS
LANDING: Carpeted and decorated in neutral colours with radiator and pendant lighting. Provides access to all three bedrooms and bathroom
FRONT DOUBLE BEDROOM (3.7 metres x 2.7 metres) To front aspect, carpeted and decorated in neutral colours. It has a UPVC double glazed window with venetian blind, radiator, pendant lighting and TV socket
REAR DOUBLE BEDROOM (3.7 metres x 3.1 metres) To rear aspect, carpeted and decorated in neutral colours. With UPVC double glazed window and venetian blind, radiator, pendant lighting and TV socket
SINGLE BEDROOM (2.96 metres x 2.3 metres) To rear aspect this decent sized single (or possibly guest double) is carpeted and decorated in neutral colours. It has a radiator pendant lighting and UPVC double lazed window with venetian blind
BATHROOM: To front aspect with tiled flooring and white décor, including whit splashback tiles. There is a white bathroom suite comprising a wc, hand wash basin with mixer tap and bath with shower over.
OUTSIDE
The property is bordered to front by a brick wall and a side path with high wooden gate for security, leads to an enclosed rear garden with patio area, lawn, mature shrubs and shed
GENERAL
MAINS UTILITIES: Gas, electric, water (metered) and sewerage
COUNCIL TAX: Band B
PARKING: Communal car park nearby
EPC: Rated C – Expires 2033
Cinderford, at the heart of the Forest of Dean, boasts an impressive Leisure Centre, Independent cinema, Supermarkets, Schools, Pubs and Restaurants. With woodland walks and mountain bike tracks within easy reach, Cinderford is ideally located if you enjoy the outdoor life - no matter how active you want to be!
With the rest of the Forest of Dean and Wye Valley within short driving or biking distance, you can enjoy local tourist attractions such as Clearwell caves, Puzzle wood, Symonds Yat, Hopewell colliery, Beechenhurst and the sculpture trail - all of which have been developed sympathetically to the areas rich heritage.
Centrally situated between the M4, M5 and M50 motorways, major cities such as Cardiff, Birmingham and Bristol are only an hour away, with Gloucester, Cheltenham, Hereford and Worcester nearer still.
HOLDING DEPOSIT: £210.00
TENANCY DEPOSIT: £1000.00