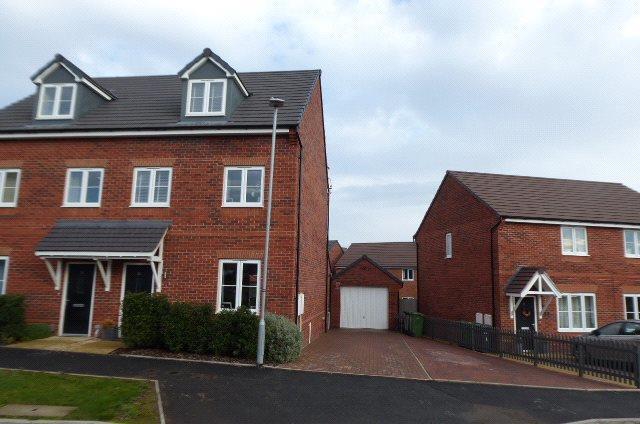
House For Rent £1,600
There are three bedrooms with an en suite and dressing area to master, a living room, cloakroom, bathroom and a stunning feature open plan kitchen dining room. Outside provides off road parking for a number of vehicles along with a detached garage and an enclosed landscaped rear garden.
Hallway -
Living Room - Spacious living room with window to front.
Kitchen Dining Room - With a range of cream gloss fronted kitchen units including an island unit. Integrated fridge freezer, dishwasher and double oven with electric hob and extractor hood over. One and a quarter bowl Carron Pheonix black composite sink unit with mixer tap. Space for table and chairs. 2 Velux roof lights. French doors opening to Garden
Utility Room - With wall cupboards and work surface with space for washing machine and tumble dryer under.
Cloakroom - With white suite comprising, low flush WC and wash hand basin
Bedroom 2 - With window to rear
Bedroom 3 - with window to front
Bathroom - With white suite comprising, bath, wash hand basin, low flush WC and separate shower cubicle.
Master Bedroom - On the top floor there is a good sized master bedroom with 4 full length mirror fronted wardrobes.
Dressing Area - With velux roof light.
En-Suite Shower Room - with white suite comprising low flush WC, wash hand basin and shower cubicle. Velux roof light.
Rear Garden - Landscaped garden to rear
Detached Single Garage - with up and over door to front
Hallway -
Living Room - Spacious living room with window to front.
Kitchen Dining Room - With a range of cream gloss fronted kitchen units including an island unit. Integrated fridge freezer, dishwasher and double oven with electric hob and extractor hood over. One and a quarter bowl Carron Pheonix black composite sink unit with mixer tap. Space for table and chairs. 2 Velux roof lights. French doors opening to Garden
Utility Room - With wall cupboards and work surface with space for washing machine and tumble dryer under.
Cloakroom - With white suite comprising, low flush WC and wash hand basin
Bedroom 2 - With window to rear
Bedroom 3 - with window to front
Bathroom - With white suite comprising, bath, wash hand basin, low flush WC and separate shower cubicle.
Master Bedroom - On the top floor there is a good sized master bedroom with 4 full length mirror fronted wardrobes.
Dressing Area - With velux roof light.
En-Suite Shower Room - with white suite comprising low flush WC, wash hand basin and shower cubicle. Velux roof light.
Rear Garden - Landscaped garden to rear
Detached Single Garage - with up and over door to front