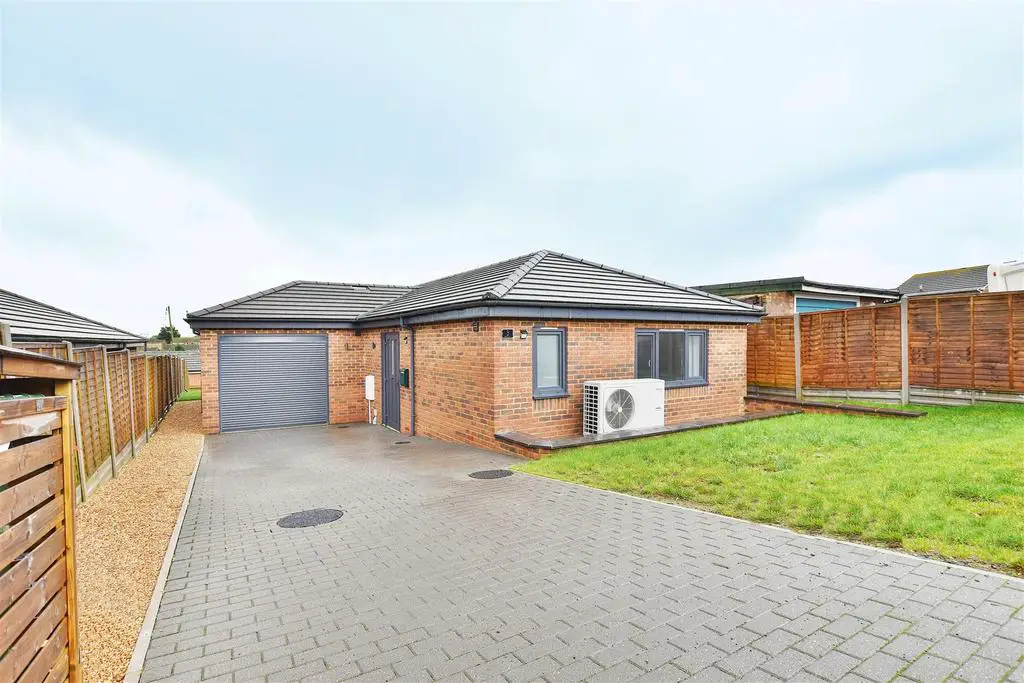
House For Rent £1,800
An opportunity to rent this stunning, modern three bedroom detached bungalow, ideally located in this quiet and sought after private lane. The bungalow is only approximately one year old and offers bright and spacious modern living space throughout. Comprising open plan living space with lounge, diner and modern fitted kitchen with built in appliances, three double bedrooms with the master bedroom benefitting from modern en-suite shower room, family bathroom and ample storage space. Externally the property boasts a private south facing rear garden with views to the sea, whilst to the front of the property there is a front garden and driveway providing off road parking for multiple vehicles leading to the single garage. The property further benefits from a modern air sourced heat pump system providing under floor heating throughout the property with individually controlled thermostats in each room, triple glazed windows and full fibre broadband to the premises. Conveniently situated within easy walking distance to local amenities, local bus stops and the picturesque Combe Valley Country Park while still only being approximately one mile from Bexhill town centre with seafront, shops and mainline rail station. Council Tax Band D. EPC: Exempt (SAP report available).
Terms: £1,800 deposit. 1st months rent in advance. In order to proceed with an application, a holding deposit equivalent to one weeks rent will be required to hold the property whilst references are being obtained. This will be taken off of your first months rent on move in upon successful completion of the referencing process. Please contact a member of staff for further details. For more information or to book a viewing, please [use Contact Agent Button]. We are members of The Property Ombudsman Scheme (D02464) and CMP (client money protect scheme CMP002697)
Entrance Hall - Large airing cupboard and large large storage/services cupboard.
Modern Open Plan Living Space: -
Lounge/Diner - 6.36 x 4.25 (20'10" x 13'11") -
Kitchen - 3.67 x 2.74 (12'0" x 8'11") -
Bedroom One - 4.36 x 3.62 (14'3" x 11'10") -
En Suite -
Bedroom Two - 3.10m x 3.00m (10'2" x 9'10") -
Bedroom Three - 3.08 x 3.00 (10'1" x 9'10") -
Family Bathroom -
Outside -
Front Garden -
Rear Garden -
Single Garage - 3.12m x 2.79m (10'3 x 9'2) -
Agents Note - None of the services or appliances mentioned in these sale particulars have been tested. It should also be noted that measurements quoted are given for guidance only and are approximate and should not be relied upon for any other purpose. Photos included contain some CGI images to give an overall impression, but should not be relied upon as 100% accurate.
Terms: £1,800 deposit. 1st months rent in advance. In order to proceed with an application, a holding deposit equivalent to one weeks rent will be required to hold the property whilst references are being obtained. This will be taken off of your first months rent on move in upon successful completion of the referencing process. Please contact a member of staff for further details. For more information or to book a viewing, please [use Contact Agent Button]. We are members of The Property Ombudsman Scheme (D02464) and CMP (client money protect scheme CMP002697)
Entrance Hall - Large airing cupboard and large large storage/services cupboard.
Modern Open Plan Living Space: -
Lounge/Diner - 6.36 x 4.25 (20'10" x 13'11") -
Kitchen - 3.67 x 2.74 (12'0" x 8'11") -
Bedroom One - 4.36 x 3.62 (14'3" x 11'10") -
En Suite -
Bedroom Two - 3.10m x 3.00m (10'2" x 9'10") -
Bedroom Three - 3.08 x 3.00 (10'1" x 9'10") -
Family Bathroom -
Outside -
Front Garden -
Rear Garden -
Single Garage - 3.12m x 2.79m (10'3 x 9'2) -
Agents Note - None of the services or appliances mentioned in these sale particulars have been tested. It should also be noted that measurements quoted are given for guidance only and are approximate and should not be relied upon for any other purpose. Photos included contain some CGI images to give an overall impression, but should not be relied upon as 100% accurate.
