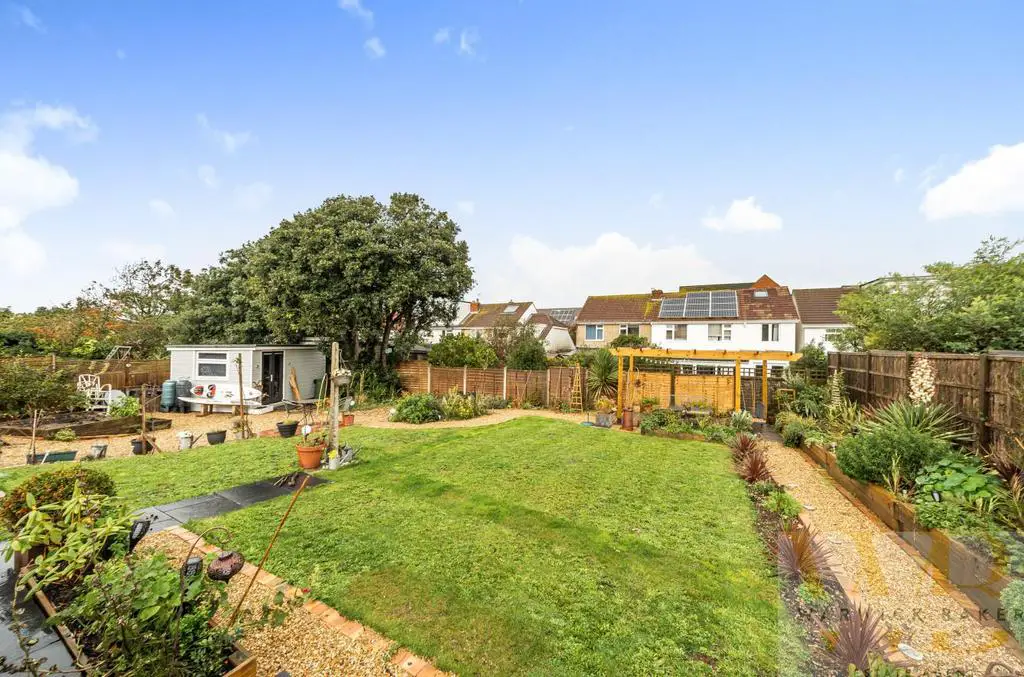
House For Sale £650,000
* £650,000 *
WARWICK BAKER ESTATE AGENTS ARE DELIGHTED TO OFFER TO THE MARKET THIS RECENTLY EXTENDED AND RENOVATED SEMI-DETACHED CHALET BUNGLAOW ON SHOREGAM BEACH, FOWEY CLOSE.
THE PROPERTY OFFERS SPACIOUS FLEXIBLE ACCOMODATION AND IS IMMACULATELY PRESENTED, CONSISTING OF TWO DOUBLE BEDROOMS AND A SHOWER ROOM ON THE FIRST FLOOR, DOWNSTAIRS THERE IS A 15'2 X 11'1 LIVING / DINING ROOM OPEN TO A 21'4 X 13'9 KITCHEN WITH ORANGERY LANTERN, UTILITY ROOM, ADDITIONAL RECEPTION ROOM / BEDROOM 3 AND A FUTHER SHOWER ROOM.
OUTSIDE THERE IS OFF-ROAD PARKING FOR NUMEROUS CARS AT THE FRONT AND A LARGE SECLUDED GARDEN AT THE REAR WITH GARAGE AND WORKSHOP.
[use Contact Agent Button]
Entrance Porch - Sliding patio doors, door to
Entrance Hall - Stairs turning and rising to the First Floor Landing. Doors giving access to Reception Room / Bedroom 3, Shower Room and Open Plan Reception Room.
Open Plan Living / Dining / Kitchen -
Kitchen Area - 6.50m x 4.19m (21'4 x 13'9) - Modern fitted range of wall and base units, breakfast bar/island with work surfaces. Inset sink unit, inset hob with extractor, eye level double oven, intergrated appliances, space for further appliances, Westerly aspect window.
Living / Dining Area - 4.62m x 3.38m (15'2 x 11'1) - Orangery roof lantern, tri-folding doors leading out onto the rear agrdens.
Living Room / Bedroom Three - 4.60m x 3.58m (15'1 x 11'9) - Southerly aspect window, brick built fire place with feature fire.
Shower Room - Modern suite, over-sized shower cubicle, W.C, wash hand basin with vanity draws under, side aspect obscure glass windows.
Utility Room - 2.34m x 1.63m (7'8 x 5'4) - Modern range of wall and base units, work surfaces, inset sink unit, space and plumbing for appliances, side aspect window.
First Floor Landing - Vaulted ceiling with skylights, doors to both Bedrooms and Shower Room.
Master Bedroom - 6.63m x 3.61m (21'9 x 11'10) - Double aspect room, Southelry facing windows with sea glimpses, Northerly aspect window with views of the South Downs, fitted wardrobes.
Bedroom Two - 3.84m x 3.30m (12'7 x 10'10) - Rear and side aspect windows.
Shower Room - Modern suite, shower cubicle, wash hand basin, W.C, Velux window.
Outside -
Front Garden - Providing off-road parking for numerous cars. Gated side access.
Garage - 6.10m x 3.00m (20' x 9'10) - Brick built garage, up and opver door, power and light.
Rear Gardens - Large rear gardens with arears of lawn and patio. Raised beds and vegetable patches.
Workshop - 5.97m x 2.79m (19'7 x 9'2) -
WARWICK BAKER ESTATE AGENTS ARE DELIGHTED TO OFFER TO THE MARKET THIS RECENTLY EXTENDED AND RENOVATED SEMI-DETACHED CHALET BUNGLAOW ON SHOREGAM BEACH, FOWEY CLOSE.
THE PROPERTY OFFERS SPACIOUS FLEXIBLE ACCOMODATION AND IS IMMACULATELY PRESENTED, CONSISTING OF TWO DOUBLE BEDROOMS AND A SHOWER ROOM ON THE FIRST FLOOR, DOWNSTAIRS THERE IS A 15'2 X 11'1 LIVING / DINING ROOM OPEN TO A 21'4 X 13'9 KITCHEN WITH ORANGERY LANTERN, UTILITY ROOM, ADDITIONAL RECEPTION ROOM / BEDROOM 3 AND A FUTHER SHOWER ROOM.
OUTSIDE THERE IS OFF-ROAD PARKING FOR NUMEROUS CARS AT THE FRONT AND A LARGE SECLUDED GARDEN AT THE REAR WITH GARAGE AND WORKSHOP.
[use Contact Agent Button]
Entrance Porch - Sliding patio doors, door to
Entrance Hall - Stairs turning and rising to the First Floor Landing. Doors giving access to Reception Room / Bedroom 3, Shower Room and Open Plan Reception Room.
Open Plan Living / Dining / Kitchen -
Kitchen Area - 6.50m x 4.19m (21'4 x 13'9) - Modern fitted range of wall and base units, breakfast bar/island with work surfaces. Inset sink unit, inset hob with extractor, eye level double oven, intergrated appliances, space for further appliances, Westerly aspect window.
Living / Dining Area - 4.62m x 3.38m (15'2 x 11'1) - Orangery roof lantern, tri-folding doors leading out onto the rear agrdens.
Living Room / Bedroom Three - 4.60m x 3.58m (15'1 x 11'9) - Southerly aspect window, brick built fire place with feature fire.
Shower Room - Modern suite, over-sized shower cubicle, W.C, wash hand basin with vanity draws under, side aspect obscure glass windows.
Utility Room - 2.34m x 1.63m (7'8 x 5'4) - Modern range of wall and base units, work surfaces, inset sink unit, space and plumbing for appliances, side aspect window.
First Floor Landing - Vaulted ceiling with skylights, doors to both Bedrooms and Shower Room.
Master Bedroom - 6.63m x 3.61m (21'9 x 11'10) - Double aspect room, Southelry facing windows with sea glimpses, Northerly aspect window with views of the South Downs, fitted wardrobes.
Bedroom Two - 3.84m x 3.30m (12'7 x 10'10) - Rear and side aspect windows.
Shower Room - Modern suite, shower cubicle, wash hand basin, W.C, Velux window.
Outside -
Front Garden - Providing off-road parking for numerous cars. Gated side access.
Garage - 6.10m x 3.00m (20' x 9'10) - Brick built garage, up and opver door, power and light.
Rear Gardens - Large rear gardens with arears of lawn and patio. Raised beds and vegetable patches.
Workshop - 5.97m x 2.79m (19'7 x 9'2) -
