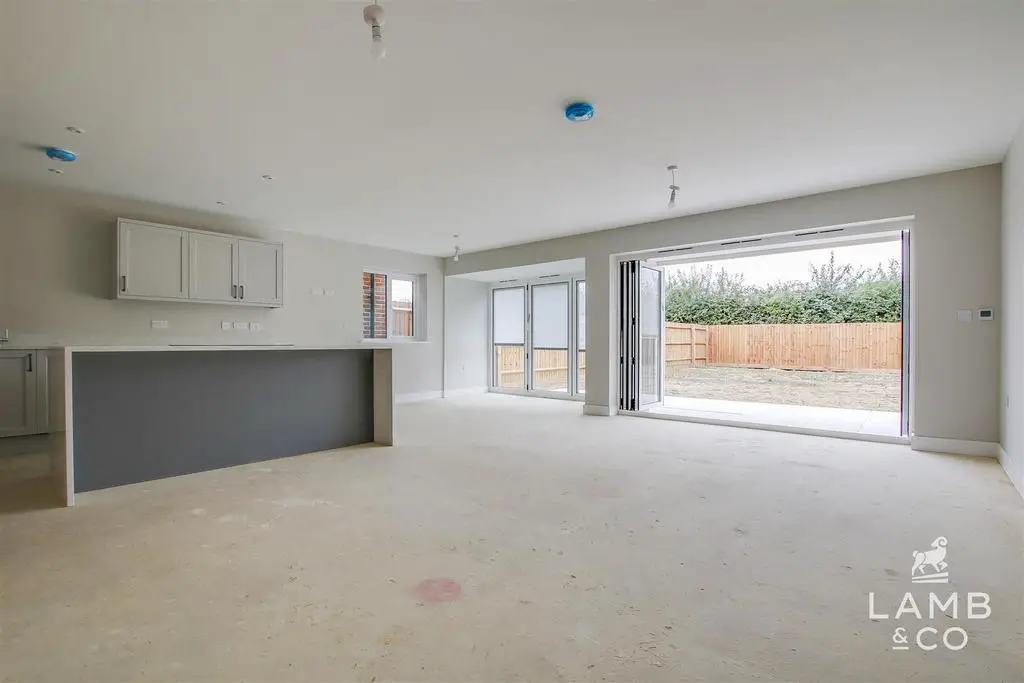
House For Sale £539,000
* SHOW HOME OPEN BY APPOINTMENT 7 DAYS A WEEK * 'Nursery Field' is an exciting new development of luxuriously appointed, detached bungalows located in the sought after village of Thorpe-Le-Soken all boasting generous South facing gardens. 'The Primrose' is an impressive detached bungalow offering 1.150 Sq Ft of accommodation including three double bedrooms, Large kitchen/diner with Quartz worktops and premium appliances, separate lounge and driveway for two cars plus garage. PART EXCHANGE AVAILABLE.
The Development - 'Nursery Field' is a low density development comprising 10 detached bungalows which are set well back from the road. The properties will be served by a private tarmac road with greenery and planting to create a pleasant setting for residents. All bungalows feature their own block paved driveways and garages along with larger than average gardens. Oakland Country Homes are a local developer with a strong focus on high quality finishes using premium materials, fixtures and fittings to create stunning homes designed for modern living.
Location - Located on the edge of the well-served village of Thorpe-Le-Soken with the High Street located approximately 0.7 miles away. Thorpe High Street offers a range of pubs and restaurants along with a Tesco Express, hairdressers, doctors surgery, pharmacy, opticians and an abundance of countryside walks. The train station is approximately 1 mile away and the Victorian seaside town of Frinton-on-Sea just a short drive away.
Key Features - - LVT flooring to hall and wet areas
- Carpets to bedrooms & lounge
- Oak internal doors
- Security alarm systems
-Luxury kitchens with Quartz worktops
- Neff appliances
- USB sockets to kitchen, living area & bedrooms
- Dual fuel heated towel rails to bathrooms
- Part tiled bathrooms
- Electric garage doors
- EV chargers
- Oversized patio & turfed gardens
- 10 year BuildZone Warranty
Dimensions - Lounge - 19'11 x 14'
Kitchen Area - 14'10 x 7'7
Dining Area - 11'11 x 9'2
Bedroom One - 12'5 x 10'9
En-Suite - 7'1 x 4'11
Bedroom Two - 10'11 x 10'11
Bedroom Three - 10'6 x 7'8
Bathroom - 9'2 x 7'1
Total Area - 1150 Sq Ft
Viewings - Show home open for walk-in appointments every Saturday from 10-4 and every Sunday from 10-1. Viewings available 7 days a week by appointment.
Agents Note - An annual Estate Charge will apply for upkeep of communal areas.
Disclaimer - Some images are computer generated or from similar properties built by the same developer. These are indicative only and actual finishes may vary.
The Development - 'Nursery Field' is a low density development comprising 10 detached bungalows which are set well back from the road. The properties will be served by a private tarmac road with greenery and planting to create a pleasant setting for residents. All bungalows feature their own block paved driveways and garages along with larger than average gardens. Oakland Country Homes are a local developer with a strong focus on high quality finishes using premium materials, fixtures and fittings to create stunning homes designed for modern living.
Location - Located on the edge of the well-served village of Thorpe-Le-Soken with the High Street located approximately 0.7 miles away. Thorpe High Street offers a range of pubs and restaurants along with a Tesco Express, hairdressers, doctors surgery, pharmacy, opticians and an abundance of countryside walks. The train station is approximately 1 mile away and the Victorian seaside town of Frinton-on-Sea just a short drive away.
Key Features - - LVT flooring to hall and wet areas
- Carpets to bedrooms & lounge
- Oak internal doors
- Security alarm systems
-Luxury kitchens with Quartz worktops
- Neff appliances
- USB sockets to kitchen, living area & bedrooms
- Dual fuel heated towel rails to bathrooms
- Part tiled bathrooms
- Electric garage doors
- EV chargers
- Oversized patio & turfed gardens
- 10 year BuildZone Warranty
Dimensions - Lounge - 19'11 x 14'
Kitchen Area - 14'10 x 7'7
Dining Area - 11'11 x 9'2
Bedroom One - 12'5 x 10'9
En-Suite - 7'1 x 4'11
Bedroom Two - 10'11 x 10'11
Bedroom Three - 10'6 x 7'8
Bathroom - 9'2 x 7'1
Total Area - 1150 Sq Ft
Viewings - Show home open for walk-in appointments every Saturday from 10-4 and every Sunday from 10-1. Viewings available 7 days a week by appointment.
Agents Note - An annual Estate Charge will apply for upkeep of communal areas.
Disclaimer - Some images are computer generated or from similar properties built by the same developer. These are indicative only and actual finishes may vary.