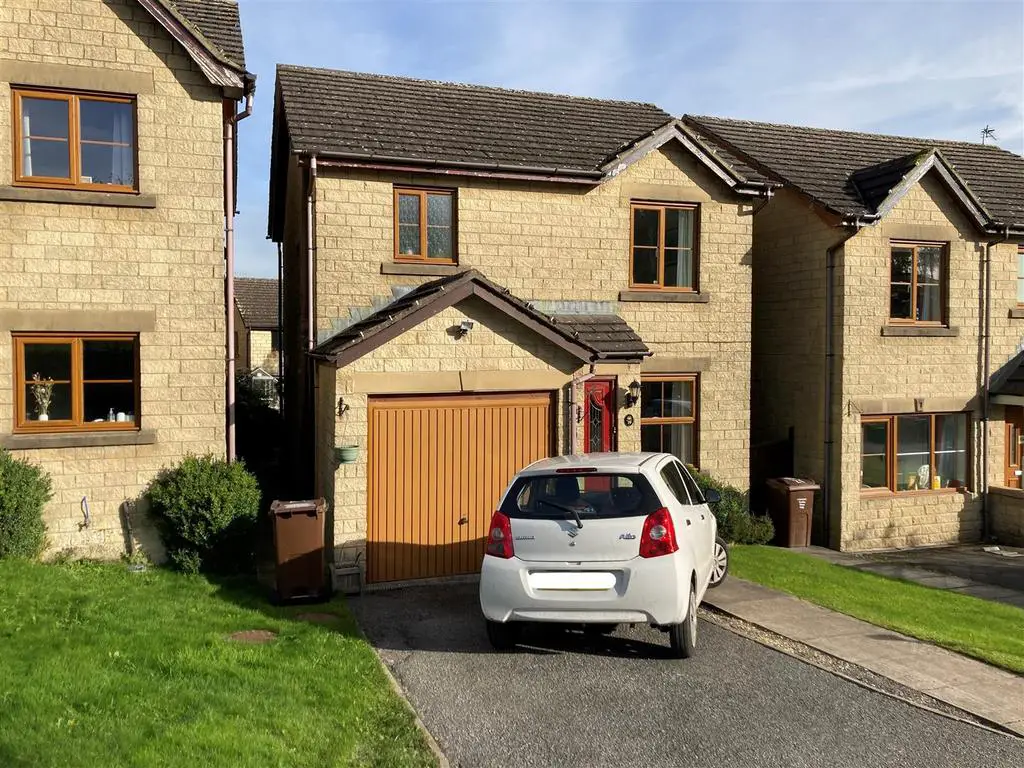
House For Sale £230,000
* NO CHAIN * DETACHED * THREE BEDROOMS * TWO RECEPTION ROOMS * TWO BATH/SHOWER ROOMS *
* OPEN ASPECT * CUL-DE-SAC LOCATION * SOUGHT AFTER DEVELOPMENT * GARDEN * DRIVE * GARAGE *
Having a pleasant open aspect to the front of the property is a huge attraction for this three bedroom detached.
Situated on this sought after development on a tucked away cul-de-sac location, the property would appeal to a young/growing family.
Ideally located for Denholme Village which offers amenities, shops and schools close by.
Having a spacious lounge/diner, GCH, DG and en-suite shower room.
To the outside there is an enclosed garden to the rear with a driveway leading to an integral garage.
Lounge / Diner - 7.14m x 3.38m (23'5" x 11'1") - With electric fire in fireplace surround, radiator and double glazed window.
Dining Room - With radiator and French doors.
Kitchen - 3.07m x 2.36m (10'1" x 7'9") - With fitted wall and base units incorporating sink unit, oven and hob, extractor fan, radiator and double glazed window.
Utility - With fitted wall and base units, plumbing for auto washer.
Cloakroom/Wc - Two piece suite comprising low suite wc, pedestal wash basin, radiator and double glazed window.
First Floor - With pull-down ladder and double glazed window.
Bedroom One - 3.33m x 3.10m (10'11" x 10'2") - With radiator and double glazed window overlooking farmland. Dressing area; and En Suite Shower Room;
Dressing Area - With sliding door wardrobes.
En Suite Shower Room - Three piece suite comprising shower cubicle, low suite wc, pedestal wash basin, radiator, double glazed window.
Bedroom Two - 3.12m x 3.12m (10'3" x 10'3") - With radiator and double glazed window.
Bedroom Three - 3.43m x 1.93m (11'3" x 6'4") - With radiator and double glazed window.
Bathroom - Three piece suite comprising panelled bath, low suite wc, pedestal wash basin, radiator, double glazed window and tiled walls.
Exterior - To the outside there is an enclosed garden to the rear, together with driveway leading to an integral garage.
Directions - From our office on Queensbury High Street head east on High St/A647 towards Gothic St, turn left onto Albert Rd/A644, continue to follow A644 for 2.2 miles, turn left onto Thornton Rd/B6145, right onto Halifax Rd/A629, continue to follow A629 1.4 miles, turn left onto Seven Acres, left onto Woodthorpe and the property will shortly be seen displayed via our For Sale board.
Tenure - FREEHOLD
Council Tax Band - D
* OPEN ASPECT * CUL-DE-SAC LOCATION * SOUGHT AFTER DEVELOPMENT * GARDEN * DRIVE * GARAGE *
Having a pleasant open aspect to the front of the property is a huge attraction for this three bedroom detached.
Situated on this sought after development on a tucked away cul-de-sac location, the property would appeal to a young/growing family.
Ideally located for Denholme Village which offers amenities, shops and schools close by.
Having a spacious lounge/diner, GCH, DG and en-suite shower room.
To the outside there is an enclosed garden to the rear with a driveway leading to an integral garage.
Lounge / Diner - 7.14m x 3.38m (23'5" x 11'1") - With electric fire in fireplace surround, radiator and double glazed window.
Dining Room - With radiator and French doors.
Kitchen - 3.07m x 2.36m (10'1" x 7'9") - With fitted wall and base units incorporating sink unit, oven and hob, extractor fan, radiator and double glazed window.
Utility - With fitted wall and base units, plumbing for auto washer.
Cloakroom/Wc - Two piece suite comprising low suite wc, pedestal wash basin, radiator and double glazed window.
First Floor - With pull-down ladder and double glazed window.
Bedroom One - 3.33m x 3.10m (10'11" x 10'2") - With radiator and double glazed window overlooking farmland. Dressing area; and En Suite Shower Room;
Dressing Area - With sliding door wardrobes.
En Suite Shower Room - Three piece suite comprising shower cubicle, low suite wc, pedestal wash basin, radiator, double glazed window.
Bedroom Two - 3.12m x 3.12m (10'3" x 10'3") - With radiator and double glazed window.
Bedroom Three - 3.43m x 1.93m (11'3" x 6'4") - With radiator and double glazed window.
Bathroom - Three piece suite comprising panelled bath, low suite wc, pedestal wash basin, radiator, double glazed window and tiled walls.
Exterior - To the outside there is an enclosed garden to the rear, together with driveway leading to an integral garage.
Directions - From our office on Queensbury High Street head east on High St/A647 towards Gothic St, turn left onto Albert Rd/A644, continue to follow A644 for 2.2 miles, turn left onto Thornton Rd/B6145, right onto Halifax Rd/A629, continue to follow A629 1.4 miles, turn left onto Seven Acres, left onto Woodthorpe and the property will shortly be seen displayed via our For Sale board.
Tenure - FREEHOLD
Council Tax Band - D
Houses For Sale Tunnel Street
Houses For Sale Netherwood
Houses For Sale Woodthorpe
Houses For Sale Kirkcroft
Houses For Sale Burnholme
Houses For Sale Mount Pleasant
Houses For Sale Well Street
Houses For Sale Eastfield
Houses For Sale Denton Row
Houses For Sale Seven Acres
Houses For Sale New Road
Houses For Sale Clock Lane
Houses For Sale Long Causeway
Houses For Sale Netherwood
Houses For Sale Woodthorpe
Houses For Sale Kirkcroft
Houses For Sale Burnholme
Houses For Sale Mount Pleasant
Houses For Sale Well Street
Houses For Sale Eastfield
Houses For Sale Denton Row
Houses For Sale Seven Acres
Houses For Sale New Road
Houses For Sale Clock Lane
Houses For Sale Long Causeway