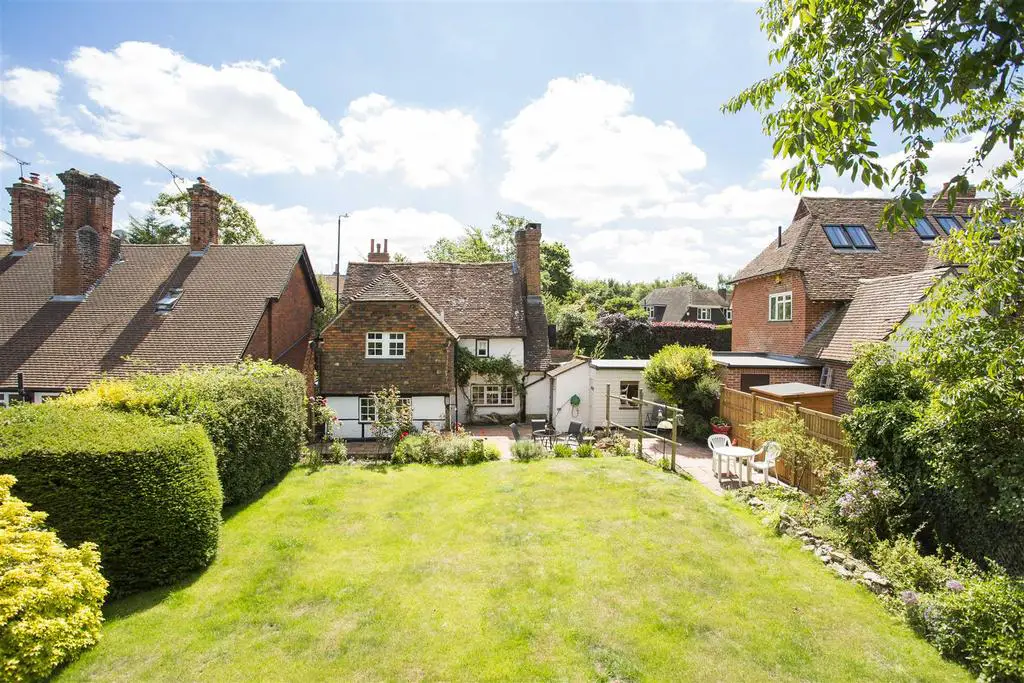
House For Sale £525,000
NO ONWARD CHAIN! A beautiful character home located in the ever popular area of Riverhead, Sevenoaks. Believed to date back to the 15th Century, this unique property holds many of its original features including exposed timber beams throughout and the charming inglenook fireplace. The space on offer has been made possible by the rear double storey extension, believed to have been built around one hundred years after the property was constructed. The ground floor includes the dining and sitting rooms separated by exposed timber beams. The sitting room features the impressive inglenook fireplace with exposed brickwork and an oak bressumer. The kitchen has a range of units, tiled work surfaces and twin inset circular sinks, fitted hob and oven plus space and plumbing for further appliances. The second floor comprises two well proportioned double bedrooms and a single bedroom that provides ample space. The family bathroom has been modernised whilst still maintaining its original features. Externally, it comprises a useful outhouse/study for home workers, outside wc and a sizeable stunning rear garden which provides all the privacy that a family requires.
Riverhead provides easy walking distance to a host of doorstep amenities including a couple of excellent pub / restaurants and the local convenience store in addition to the Tesco superstore (0.5 miles) and the highly sought after Riverhead and Amherst Schools (0.3 miles). A wider array of all shopping, social and leisure facilities can be found in the neighbouring town of Sevenoaks, including beautiful Knole Park and the mainline rail station (0.8 miles).
Dining Room - Entrance to property via timber front door, carpet as laid, exposed timber beams, window to side aspect, radiator.
Sitting Room - Carpet as laid, window to rear aspect, exposed timber beams, two radiators, original exposed brick inglenook fireplace with lighting, meter cupboard.
Kitchen - Tiled floor as laid, window to rear providing delightful aspect over the garden, exposed feature timber beams, integrated cupboards / drawers / tiled worktops / gas oven and four burner gas stove, part tiled walls, cupboard containing boiler, timber door to staircase, integrated understairs cupboard for storage and containing gas meter. Side door to exterior and garden.
First Floor Landing - Carpet as laid, airing cupboard containing water tank, doors off to all rooms
Master Bedroom - Dual aspect double bedroom with windows to both front and rear, radiator, carpet as laid, original feature fireplace as the focal point for the room, integrated storage cupboard.
Bedroom Two - Carpet as laid, radiator, window to front aspect and integrated wardrobes.
Bedroom Three - Carpet as laid, radiator and window to rear aspect.
Bathroom - Cork tiled floor as laid, radiator, part tiled walls, opaque window to rear aspect, panelled bath with shower and wc,
Outhouse/Study - Flooring as laid, window to rear aspect, power and light connected as well as plumbing for utilities.
Outside Cloakroom - Tiled floor as laid, wash hand basin and wc.
Rear Garden - A beautifully presented and well maintained rear garden with a sizeable lawn as laid and surrounding beds for flowers, shrubs and trees creating plenty of privacy. A shed can be found at the bottom of the garden. Side access gate takes you through to the side and front of the house.
Agents Note - We have been advised by our clients that the rear extension is of single brick construction with an oak frame.
Additional Information - Council Tax - Band F.
Tenure - Freehold.
Riverhead provides easy walking distance to a host of doorstep amenities including a couple of excellent pub / restaurants and the local convenience store in addition to the Tesco superstore (0.5 miles) and the highly sought after Riverhead and Amherst Schools (0.3 miles). A wider array of all shopping, social and leisure facilities can be found in the neighbouring town of Sevenoaks, including beautiful Knole Park and the mainline rail station (0.8 miles).
Dining Room - Entrance to property via timber front door, carpet as laid, exposed timber beams, window to side aspect, radiator.
Sitting Room - Carpet as laid, window to rear aspect, exposed timber beams, two radiators, original exposed brick inglenook fireplace with lighting, meter cupboard.
Kitchen - Tiled floor as laid, window to rear providing delightful aspect over the garden, exposed feature timber beams, integrated cupboards / drawers / tiled worktops / gas oven and four burner gas stove, part tiled walls, cupboard containing boiler, timber door to staircase, integrated understairs cupboard for storage and containing gas meter. Side door to exterior and garden.
First Floor Landing - Carpet as laid, airing cupboard containing water tank, doors off to all rooms
Master Bedroom - Dual aspect double bedroom with windows to both front and rear, radiator, carpet as laid, original feature fireplace as the focal point for the room, integrated storage cupboard.
Bedroom Two - Carpet as laid, radiator, window to front aspect and integrated wardrobes.
Bedroom Three - Carpet as laid, radiator and window to rear aspect.
Bathroom - Cork tiled floor as laid, radiator, part tiled walls, opaque window to rear aspect, panelled bath with shower and wc,
Outhouse/Study - Flooring as laid, window to rear aspect, power and light connected as well as plumbing for utilities.
Outside Cloakroom - Tiled floor as laid, wash hand basin and wc.
Rear Garden - A beautifully presented and well maintained rear garden with a sizeable lawn as laid and surrounding beds for flowers, shrubs and trees creating plenty of privacy. A shed can be found at the bottom of the garden. Side access gate takes you through to the side and front of the house.
Agents Note - We have been advised by our clients that the rear extension is of single brick construction with an oak frame.
Additional Information - Council Tax - Band F.
Tenure - Freehold.