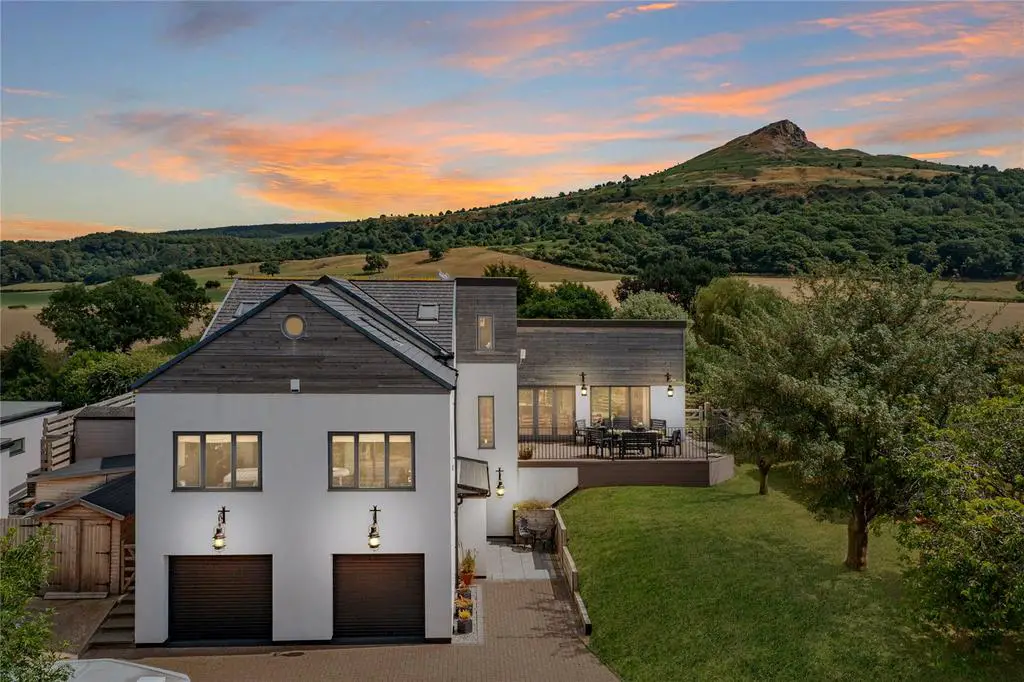
House For Sale £900,000
Nestled in the heart of the highly sought-after village of Newton-under-Roseberry, Rosengarth this substantial home is a testament to the allure of rural living, boasting over 3,600 square feet of flexible and open-plan luxury, all set within substantial gardens of approximately 0.52 acres.
The unique and individual design of this property sets it apart, showcasing the artistic vision of the current owners. No expense was spared in creating this stunning home, and every detail reflects their commitment to craftsmanship and quality. If you're looking for a property that mirrors your unique taste and style, Rosengarth is ready to become your canvas for rural living.
The accommodation comprises:- main entrance hall, located on the lower ground floor, utility area and a cloakroom with a w.c., boiler room and additional storage. A courtesy door provides direct access to the double garage. A timber and glass staircase takes you to the ground floor and leads you into the open plan lounge are with large, glass, twin-sided central fireplace. Straight ahead from the central living area is the luxurious, highly specified kitchen, complete with a central island unit. It's equipped with all the essentials for modern family living with an excellent range of bespoke kitchen floor, drawer, and wall units. Vaulted ceiling. The adjacent snug area is equally impressive, featuring a full-height vaulted ceiling, triple aspect picture windows, and doors that open up to an entertaining patio area. The living room, just off the dining area, boasts a vaulted ceiling and the sense of space with dual aspect windows and bi-fold doors provide easy access to the relaxing terrace. The dining area is a tucked-away space with doors that open to the balcony and terrace. There are two double bedrooms on the ground floor. The first bedroom boasts luxurious ensuite, the second bedroom has a luxurious main bath and shower room.
A glass-sided timber staircase from the ground floor takes you up to the spacious first-floor landing, to the large, flexible master suite. Spanning over 40 feet in length the suite's current layout includes a living area with a window that captures the views of Roseberry Topping, and a dressing area with ample storage. Subsequently leads to an additional space designed for the ensuite. While the en suite has yet to be fitted, it's a blank canvas waiting for the new owner to personalize it to their own specifications.
Tenure - Freehold
Council Tax Band - G
The unique and individual design of this property sets it apart, showcasing the artistic vision of the current owners. No expense was spared in creating this stunning home, and every detail reflects their commitment to craftsmanship and quality. If you're looking for a property that mirrors your unique taste and style, Rosengarth is ready to become your canvas for rural living.
The accommodation comprises:- main entrance hall, located on the lower ground floor, utility area and a cloakroom with a w.c., boiler room and additional storage. A courtesy door provides direct access to the double garage. A timber and glass staircase takes you to the ground floor and leads you into the open plan lounge are with large, glass, twin-sided central fireplace. Straight ahead from the central living area is the luxurious, highly specified kitchen, complete with a central island unit. It's equipped with all the essentials for modern family living with an excellent range of bespoke kitchen floor, drawer, and wall units. Vaulted ceiling. The adjacent snug area is equally impressive, featuring a full-height vaulted ceiling, triple aspect picture windows, and doors that open up to an entertaining patio area. The living room, just off the dining area, boasts a vaulted ceiling and the sense of space with dual aspect windows and bi-fold doors provide easy access to the relaxing terrace. The dining area is a tucked-away space with doors that open to the balcony and terrace. There are two double bedrooms on the ground floor. The first bedroom boasts luxurious ensuite, the second bedroom has a luxurious main bath and shower room.
A glass-sided timber staircase from the ground floor takes you up to the spacious first-floor landing, to the large, flexible master suite. Spanning over 40 feet in length the suite's current layout includes a living area with a window that captures the views of Roseberry Topping, and a dressing area with ample storage. Subsequently leads to an additional space designed for the ensuite. While the en suite has yet to be fitted, it's a blank canvas waiting for the new owner to personalize it to their own specifications.
Tenure - Freehold
Council Tax Band - G