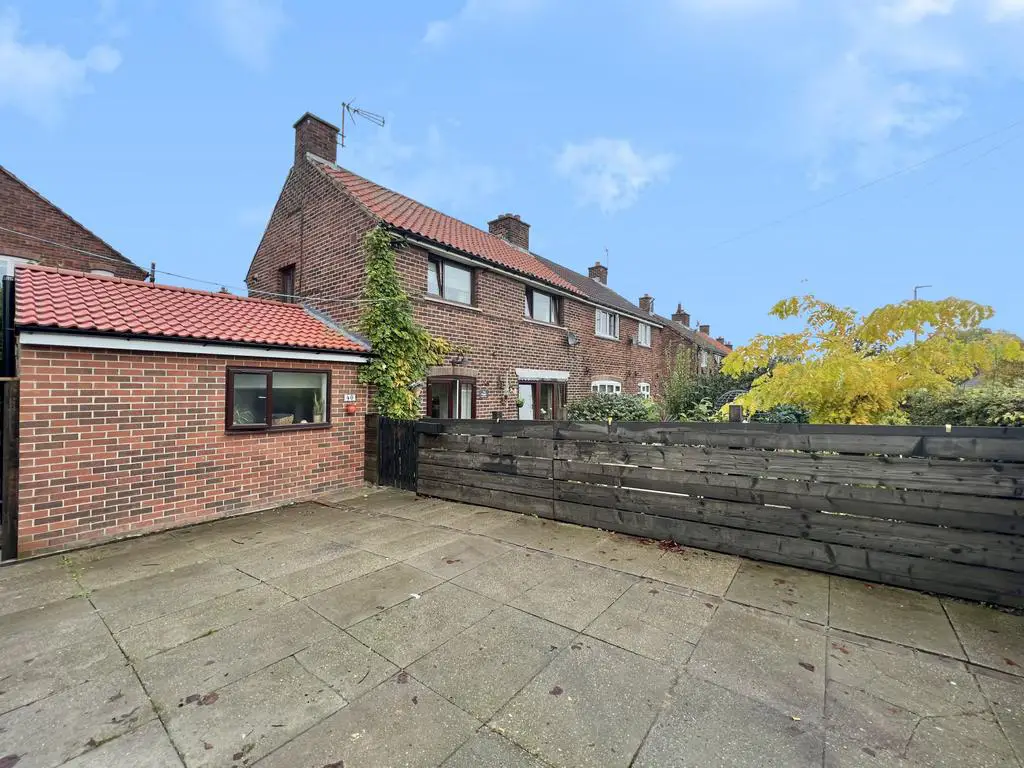
House For Sale £275,000
Presenting an expansive and thoughtfully extended four-bedroom detached home, now available on the market for sale, located on Church Lane in the charming area of Micklefield. This property boasts generously proportioned rooms throughout, offering a comfortable and flexible living space.
The ground floor features a well-appointed kitchen, a cozy lounge, a spacious dining room, a fourth bedroom, and a convenient wet room. As you ascend to the first floor, you'll discover three more inviting bedrooms and a family bathroom. Furthermore, a loft conversion has created an additional room, providing even more versatile living space.
This property is equipped with the advantages of double-glazed windows and efficient gas central heating, ensuring your comfort year-round. Outside, the home enjoys a generously sized corner plot. The front of the property features a gated driveway that offers ample off-road parking for multiple vehicles. Additionally, there's a low-maintenance patio garden in the front. At the rear, you'll find another low-maintenance patio garden and a garden shed, perfect for outdoor storage.
Church Lane's location is convenient for residents as it's within easy reach of Micklefield Train Station and provides quick access to the National Motorway Network, making it an excellent choice for those who commute daily.
For more details or to schedule a viewing, please contact Tudor Sales & Lettings at[use Contact Agent Button]. Don't miss this opportunity to make this exceptional property your new home!
Property additional info
Living Room: 17' 1" x 14' 4" (5.21m x 4.37m)
Living room with feature fireplace with log burning stove and mantlepiece surround. Double glazed window, spotlighting to ceiling wooden flooring and centrally heated radiator
Kitchen: 17' 1" x 9' 1" (5.21m x 2.77m)
Modern kitchen with a range of wall and base units and integrated appliances including, double oven, hob with extractor fan over, sink with mixer tap and fridge freezer. Wooden worksurface double glazed window and velux style window. Breakfast bar and island, open plan to living room. Double French style patio doors to rear garden.
Dining Room: 12' 3" x 8' 4" (3.73m x 2.54m)
With double glazed French style patio doors to front garden centrally heated radiator, wooden flooring and spotlighting to ceiling.
Shower room: 12' 4" x 6' 6" (3.76m x 1.98m)
Ground floor "wet" room with white WC and hand basin, tiled to walls with double glazed window with privacy glass
Bedroom 4: 8' 1" x 7' 7" (2.46m x 2.31m)
Ground floor bedroom with double glazed window and centrally heated radiator
Bedroom 1: 11' 9" x 9' 6" (3.58m x 2.90m)
Double bedroom with coving to ceiling, double glazed window and centrally heated radiator
Bedroom 2: 11' 7" x 8' 8" (3.53m x 2.64m)
Double bedroom with coving to ceiling, double glazed window and centrally heated radiator
Bedroom 3: 9' 7" x 6' 1" (2.92m x 1.85m)
Single bedroom with double glazed window and centrally heated radiator
Bathroom: 7' 6" x 5' 5" (2.29m x 1.65m)
Modern bathroom with white three piece bathroom suite comprising of bath, hand basin and WC. Double glazed window with privacy glass
Attic: 15' 7" x 8' 1" (4.75m x 2.46m)
Currently used as a bedroom this attic space would make an ideal office, playroom or storage area. Equiped with two Velux style windows for ample lighting and eaves storage area