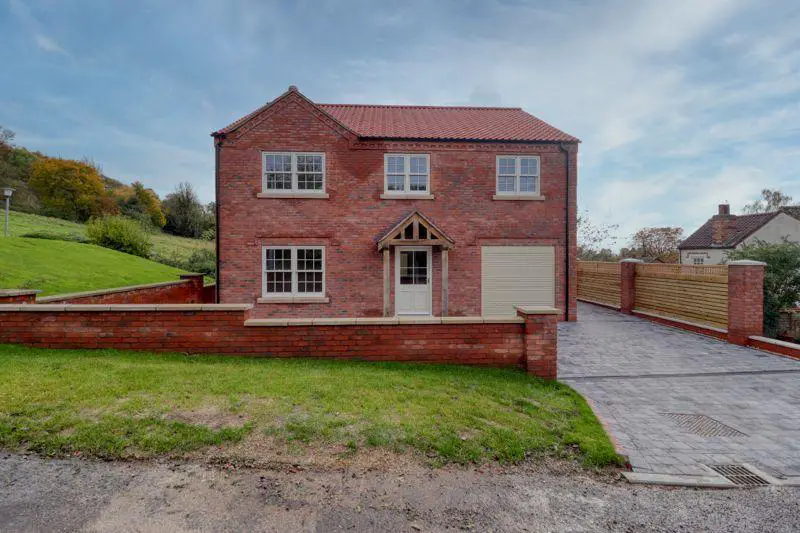
House For Sale £460,000
Walshe's Property proudly brings to the market this luxurious new build family home, situated on Saxby Hill in the quiet and quaint village of Saxby all Saints. This property boasts breathtaking views of the open countryside and an exceptional living experience embracing its open-plan free flowing design.Internally, on the ground floor the property offers an airy entrance hall, front lounge, under stairs WC, open plan kitchen/diner with built in appliances and access to the integral garage.On the first floor, you are greeted with the master bedroom which offers an en-suite and walk in wardrobe, a further three double bedrooms and a family bathroom which comprises of a four piece suite including his and her sinks. Externally, to the rear of the property there is an easily maintainable garden which offers a patio area and lawned area which is surrounded by the non-overlooked countryside views. To the front of the property there is off-road parking via the driveway and access to the integral garage.This gorgeous home is offered with no onward chain and is ready to view immediately.
Lounge - 13' 7'' x 13' 1'' (4.15m x 3.99m)
The Lounge offers a double glazed window, underfloor heating and carpeted flooring.
Kitchen/Diner/Snug - 14' 10'' x 31' 5'' (4.53m x 9.58m)
The Kitchen/Diner/Snug offers both wall and base units fitted with a stainless sink and drainer, integrated fridge/freezer, integrated dishwasher, induction hub, laminate flooring and underfloor heating.
WC - 5' 1'' x 2' 9'' (1.55m x 0.84m)
The WC offers a toilet, sink, laminate flooring and under floor heating.
Master Bedroom - 14' 10'' x 10' 4'' (4.53m x 3.14m)
The Master Bedroom offers a double glazed window, a central heating radiator and carpeted flooring.
En-Suite - 2' 9'' x 10' 4'' (0.85m x 3.14m)
The En-Suite offers a three piece suite comprising of a shower, toilet and sink, a double glazed window, a central heating radiator and tiled flooring.
Bedroom Two - 12' 11'' x 10' 7'' (3.93m x 3.23m)
The Second Bedroom offers a double glazed window, a central heating radiator and carpeted flooring.
Bedroom Three - 13' 11'' x 10' 7'' (4.23m x 3.23m)
The Third Bedroom offers a double glazed window, a central heating radiator and carpeted flooring.
Bedroom Four - 9' 2'' x 13' 11'' (2.79m x 4.25m)
The Fourth Bedroom offers a double glazed window, a central heating radiator and carpeted flooring.
Bathroom - 10' 4'' x 7' 8'' (3.16m x 2.33m)
The Bathroom offers a four piece suite comprising of a bath ,sink, shower and his and her sinks, a double glazed window, a central heating radiator and tiled flooring.
Council Tax Band: TBC
Tenure: Freehold
Lounge - 13' 7'' x 13' 1'' (4.15m x 3.99m)
The Lounge offers a double glazed window, underfloor heating and carpeted flooring.
Kitchen/Diner/Snug - 14' 10'' x 31' 5'' (4.53m x 9.58m)
The Kitchen/Diner/Snug offers both wall and base units fitted with a stainless sink and drainer, integrated fridge/freezer, integrated dishwasher, induction hub, laminate flooring and underfloor heating.
WC - 5' 1'' x 2' 9'' (1.55m x 0.84m)
The WC offers a toilet, sink, laminate flooring and under floor heating.
Master Bedroom - 14' 10'' x 10' 4'' (4.53m x 3.14m)
The Master Bedroom offers a double glazed window, a central heating radiator and carpeted flooring.
En-Suite - 2' 9'' x 10' 4'' (0.85m x 3.14m)
The En-Suite offers a three piece suite comprising of a shower, toilet and sink, a double glazed window, a central heating radiator and tiled flooring.
Bedroom Two - 12' 11'' x 10' 7'' (3.93m x 3.23m)
The Second Bedroom offers a double glazed window, a central heating radiator and carpeted flooring.
Bedroom Three - 13' 11'' x 10' 7'' (4.23m x 3.23m)
The Third Bedroom offers a double glazed window, a central heating radiator and carpeted flooring.
Bedroom Four - 9' 2'' x 13' 11'' (2.79m x 4.25m)
The Fourth Bedroom offers a double glazed window, a central heating radiator and carpeted flooring.
Bathroom - 10' 4'' x 7' 8'' (3.16m x 2.33m)
The Bathroom offers a four piece suite comprising of a bath ,sink, shower and his and her sinks, a double glazed window, a central heating radiator and tiled flooring.
Council Tax Band: TBC
Tenure: Freehold
