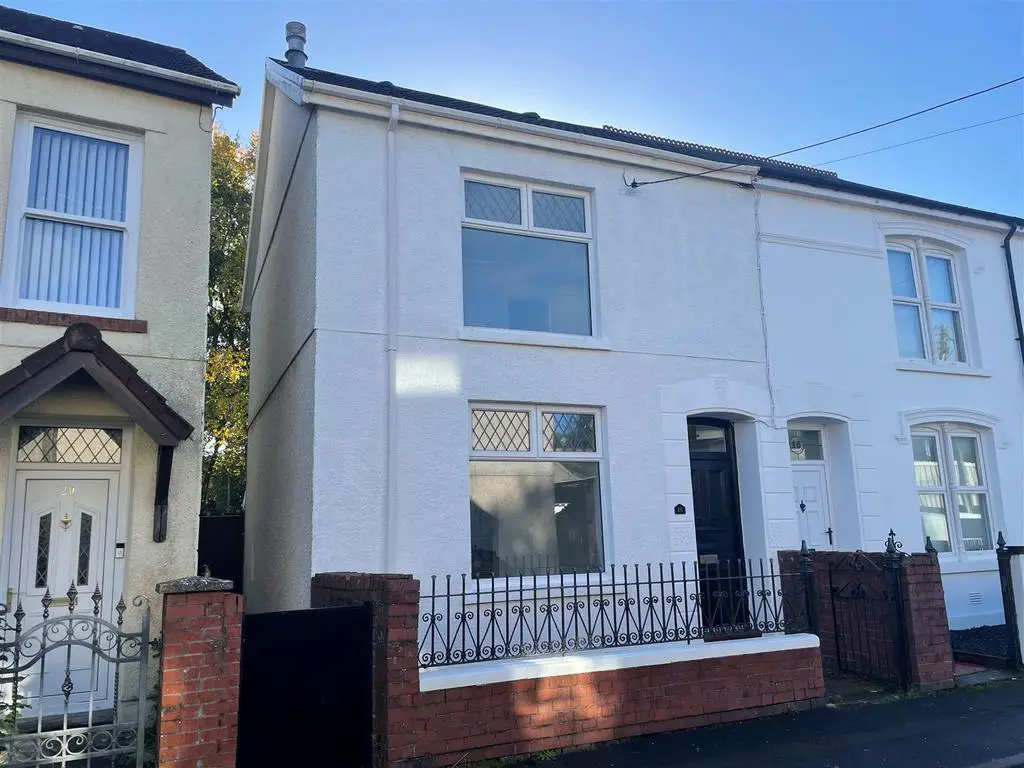
House For Sale £220,000
Substantial semi-detached three bedroom house with attic space in the heart of Felinfoel.
The property is very deceptive from the front as much larger than anticipated, the house offers two large receptions, really good size kitchen to ground floor, three double bedrooms and modern bathroom to first floor and the staircase to the attic space. The house has no onward buying chain. Oak floors to most of ground floor, period features, built in appliances in the kitchen include dishwasher, cooker and full size fridge and freezer. The garden has side access and offers good outside space. Local schools and commuting routes all close by.
EPC: E Square Metres: 161sq m Council Tax Band: C
Entrance Porch - Tiled floor, wall mounted consumer unit, stained glass door into hallway.
Hallway - Stairs to first floor, under stair cupboard, oak floor, radiator, spot lights.
Front Living Room - 6.58 x 3.52(3.30) (21'7" x 11'6"(10'9")) - Window to front and rear, radiator, oak floor, twin inset fireplaces, three alcoves, meter cupboard. Formerly two rooms.
Sitting Dining Room - 6.69 x 3.30 (21'11" x 10'9") - Window to side, oak floor, gas fire untested, double doors to kitchen, spot lights, radiator.
Kitchen - 4.12 x 3.49 (13'6" x 11'5") - Window to rear, side door, range of base and wall units, worktop housing sink, full size built in fridge and freezer, built in dishwasher, space for washing machine, tiled floor, built in cooker with hob and extractor fan, wall mounted boiler, spot lights, radiator.
First Floor Landing - Turn split landing, stairs to attic space, under stair cupboard, spot lights.
Bedroom 1 - 4.89 x 3.13 (16'0" x 10'3") - Window to front, radiator, carpet.
Bedroom 2 - 3.13 x 2.95 (10'3" x 9'8") - Window to rear, radiator, carpet.
Bedroom 3 - 3.32 x 3.61(4.65) (10'10" x 11'10"(15'3")) - Window to side, radiator, carpet.
Bathroom - 3.21 x 2.14 (10'6" x 7'0") - Freetanding bath, corner shower, vanity housed basin, wc, heated towel rail, cushion flooring, window facing side.
Attic Space/Room - 4.9 x 4.6 (16'0" x 15'1" ) - Velux to rear, sloping ceiling, storage into eaves, storage area, mid roof height 2'3 metres, sloping roof space, exposed beams, electrics, carpets, spot lights.
Externally - Front forecourt, gated and walled with railings, side access gate to rear, patio area leading to lawn area, rear patio two storage sheds, outside tap.
Services - Advised all mains. Wide angled lens has been used on occasion.
The property is very deceptive from the front as much larger than anticipated, the house offers two large receptions, really good size kitchen to ground floor, three double bedrooms and modern bathroom to first floor and the staircase to the attic space. The house has no onward buying chain. Oak floors to most of ground floor, period features, built in appliances in the kitchen include dishwasher, cooker and full size fridge and freezer. The garden has side access and offers good outside space. Local schools and commuting routes all close by.
EPC: E Square Metres: 161sq m Council Tax Band: C
Entrance Porch - Tiled floor, wall mounted consumer unit, stained glass door into hallway.
Hallway - Stairs to first floor, under stair cupboard, oak floor, radiator, spot lights.
Front Living Room - 6.58 x 3.52(3.30) (21'7" x 11'6"(10'9")) - Window to front and rear, radiator, oak floor, twin inset fireplaces, three alcoves, meter cupboard. Formerly two rooms.
Sitting Dining Room - 6.69 x 3.30 (21'11" x 10'9") - Window to side, oak floor, gas fire untested, double doors to kitchen, spot lights, radiator.
Kitchen - 4.12 x 3.49 (13'6" x 11'5") - Window to rear, side door, range of base and wall units, worktop housing sink, full size built in fridge and freezer, built in dishwasher, space for washing machine, tiled floor, built in cooker with hob and extractor fan, wall mounted boiler, spot lights, radiator.
First Floor Landing - Turn split landing, stairs to attic space, under stair cupboard, spot lights.
Bedroom 1 - 4.89 x 3.13 (16'0" x 10'3") - Window to front, radiator, carpet.
Bedroom 2 - 3.13 x 2.95 (10'3" x 9'8") - Window to rear, radiator, carpet.
Bedroom 3 - 3.32 x 3.61(4.65) (10'10" x 11'10"(15'3")) - Window to side, radiator, carpet.
Bathroom - 3.21 x 2.14 (10'6" x 7'0") - Freetanding bath, corner shower, vanity housed basin, wc, heated towel rail, cushion flooring, window facing side.
Attic Space/Room - 4.9 x 4.6 (16'0" x 15'1" ) - Velux to rear, sloping ceiling, storage into eaves, storage area, mid roof height 2'3 metres, sloping roof space, exposed beams, electrics, carpets, spot lights.
Externally - Front forecourt, gated and walled with railings, side access gate to rear, patio area leading to lawn area, rear patio two storage sheds, outside tap.
Services - Advised all mains. Wide angled lens has been used on occasion.
