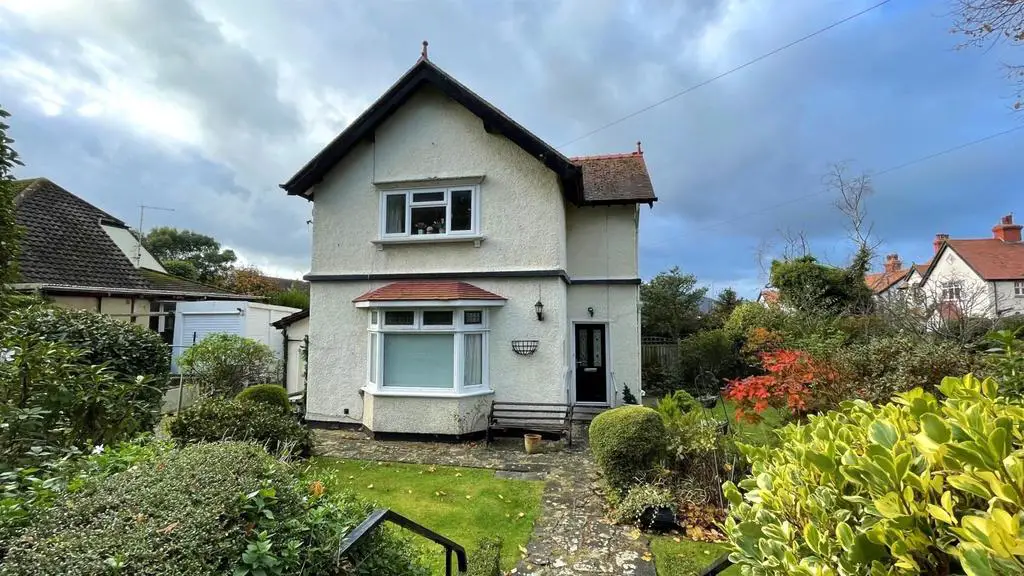
House For Sale £285,000
THIS CHARACTER PERIOD THREE BEDROOM SEMI DETACHED RESIDENCE is situated on the prestigious Gannock Park close to Deganwy's amenities including the beach and within 2? miles of Llandudno.
The accommodation which is in need of updating, briefly comprises:- entrance hall; lounge: separate dining room leading to kitchen; first floor landing; three good sized bedrooms and a three piece wetroom. The property features gas fired central heating from a combination boiler and partial double glazing where specified. Outside - there are landscaped gardens and a narrow driveway for off road parking leads to a single car pre-fab detached garage.
The Accommodation Comprises:- -
Double Glazed Front Door - With leaded lights to:
Entrance Hall - Dado rails, wood effect flooring, display shelf, understairs storage cupboard with electric meter.
Lounge - 4.85m x 4.61m maximum (15'10" x 15'1" maximum) -
Into sealed unit double glazed bay window with coloured leaded lights, fire surround with marble back and hearth, coving, double radiator, upvc double glazed window to side.
Dining Room - 5.63m x 3.80m maximum overall (18'5" x 12'5" maxim -
Fireplace with marble back and hearth, telephone point, two wall light points, dado railing, double radiator, wood effect laminate flooring.
Kitchen/Breakfast Room - 3.74m x 2.55m (12'3" x 8'4") - Fitted range of pine fronted wall, base, drawer units with round edge worktops incorporating 1? bowl sink unit with mixer taps, plumbing for automatic washing machine, integrated oven and four ring gas hob, wall tiling, washing machine, 'Ideal Logic' combi central heating and hot water boiler, upvc double glazed window, upvc double glazed door to rear garden.
A staircase from the entrance hall leads to:
First Floor - Coloured leaded window on staircase with display sill.
First Floor Landing - Ceiling roof light, double radiator.
Bedroom 1 - 4.16m x 3.39m (13'7" x 11'1") - Plus wardrobes, double radiator, upvc double glazed window to front.
Bedroom 2 - 3.73m x 3.53m (12'2" x 11'6") - Radiator, sealed unit double glazed window.
Bedroom 3 - 3.45m x 3.05m maximum (11'3" x 10'0" maximum) - Double radiator, sealed unit double glazed window.
3 Piece Wetroom - White suite comprising disability walk in shower area with 'Redring' electric shower, wash hand basin, close couple w.c., extractor, wall tiling, linen store, non slip flooring, upvc double glazed window.
Outside -
Front And Side Gardens - With mature lawns, shrubs, hedging, seating areas, crazy paving, pedestrian gated access to the side and rear.
Driveway - Provides off street parking for two cars and leads to:
Single Car Detached Garage - With up and over door.
Side Garden - With decorative chippings, raised beds, shrubs, seating areas.
Outside 2 Piece W.C. And Separate Tool Store -
Timber Garden Shed -
Tenure - The property is held on a FREEHOLD Tenure.
Council Tax Band - Is 'E' obtained from
The accommodation which is in need of updating, briefly comprises:- entrance hall; lounge: separate dining room leading to kitchen; first floor landing; three good sized bedrooms and a three piece wetroom. The property features gas fired central heating from a combination boiler and partial double glazing where specified. Outside - there are landscaped gardens and a narrow driveway for off road parking leads to a single car pre-fab detached garage.
The Accommodation Comprises:- -
Double Glazed Front Door - With leaded lights to:
Entrance Hall - Dado rails, wood effect flooring, display shelf, understairs storage cupboard with electric meter.
Lounge - 4.85m x 4.61m maximum (15'10" x 15'1" maximum) -
Into sealed unit double glazed bay window with coloured leaded lights, fire surround with marble back and hearth, coving, double radiator, upvc double glazed window to side.
Dining Room - 5.63m x 3.80m maximum overall (18'5" x 12'5" maxim -
Fireplace with marble back and hearth, telephone point, two wall light points, dado railing, double radiator, wood effect laminate flooring.
Kitchen/Breakfast Room - 3.74m x 2.55m (12'3" x 8'4") - Fitted range of pine fronted wall, base, drawer units with round edge worktops incorporating 1? bowl sink unit with mixer taps, plumbing for automatic washing machine, integrated oven and four ring gas hob, wall tiling, washing machine, 'Ideal Logic' combi central heating and hot water boiler, upvc double glazed window, upvc double glazed door to rear garden.
A staircase from the entrance hall leads to:
First Floor - Coloured leaded window on staircase with display sill.
First Floor Landing - Ceiling roof light, double radiator.
Bedroom 1 - 4.16m x 3.39m (13'7" x 11'1") - Plus wardrobes, double radiator, upvc double glazed window to front.
Bedroom 2 - 3.73m x 3.53m (12'2" x 11'6") - Radiator, sealed unit double glazed window.
Bedroom 3 - 3.45m x 3.05m maximum (11'3" x 10'0" maximum) - Double radiator, sealed unit double glazed window.
3 Piece Wetroom - White suite comprising disability walk in shower area with 'Redring' electric shower, wash hand basin, close couple w.c., extractor, wall tiling, linen store, non slip flooring, upvc double glazed window.
Outside -
Front And Side Gardens - With mature lawns, shrubs, hedging, seating areas, crazy paving, pedestrian gated access to the side and rear.
Driveway - Provides off street parking for two cars and leads to:
Single Car Detached Garage - With up and over door.
Side Garden - With decorative chippings, raised beds, shrubs, seating areas.
Outside 2 Piece W.C. And Separate Tool Store -
Timber Garden Shed -
Tenure - The property is held on a FREEHOLD Tenure.
Council Tax Band - Is 'E' obtained from
