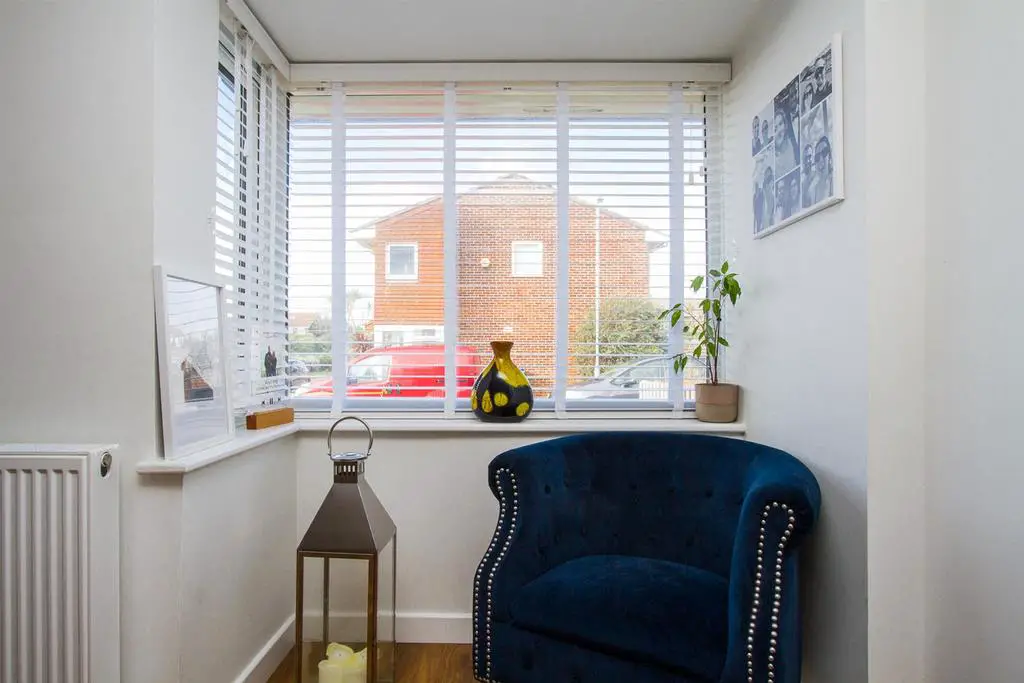
House For Sale £340,000
Seaford Properties is delighted to have been instructed to bring to the market this lovely Freehold Family Home.
The property offers far reaching South-West facing views over The Salts and Seaford Bay. This is a well presented 3 bedroom end of terrace house recently fully modernised with a garage and a private rear garden.
The Property is within a short walk to Seaford main line train station, bus routes, town centre. The ideal property for a Young Family, FTB, Buy to Let or Commuter.
Viewing highly recommended.
Hall Way - A door leads to the lounge and stairs lead to the first floor landing. Radiator.
Lounge Area - The spacious lounge has a bay window with views towards Seaford Bay. A door gives access to an understair cupboard. Laminate flooring.
Dining Area - The dining area is spacious enough for an 8 seater table. A window and a French door leads to the rear garden. Patio area which is ideal for al fresco dining and a safe play area for young children.
Kitchen - The recently fitted kitchen has integrated appliances, Becko fridge and freezer, Bosch gas hob and an electric Bosch oven. Cook and Lewis extractor fan, Hoover dishwasher and washing machine.
Good number of storage units and work tops.
First Floor Landing - Storage cupboard on the landing and access to the loft.
Window overlooking Seaford Bay.
Main Bedroom - Good sized double bedroom with a window with views over Seaford Bay. Built-in wardrobe.
Bedroom Two - A double bedroom with a window with views over Seaford Bay and the rear garden. Built-in wardrobe.
Bedroom Three/Study - This bedroom is now set up as a study and has a window overlooking Seaford Bay.
Family Bathroom - The modern family bathroom is fitted with a P-shaped bath with an overhead shower, toilet and basin within a vanity unit. Ladder style radiator and ceiling height tiling. A window makes the bathroom light and airy.
Garden - The rear garden is walled and panelled with a gate leading to the front garden. Patio area.
Loft - The loft is boarded, has a drop down ladder and an electric light.
Council Tax - Tax Band C
Approx. £2097.42
Sundries - The electric & gas smart meters are located outside the front door.
Combi Valiant boiler located in kitchen cupboard.
Parking - A pathway leading from the front garden to the garage with one off road parking space in front of the garage.
Floor Plan - This plan and the dimensions are for information purposes only and may not be to scale and representative of the property.
The property offers far reaching South-West facing views over The Salts and Seaford Bay. This is a well presented 3 bedroom end of terrace house recently fully modernised with a garage and a private rear garden.
The Property is within a short walk to Seaford main line train station, bus routes, town centre. The ideal property for a Young Family, FTB, Buy to Let or Commuter.
Viewing highly recommended.
Hall Way - A door leads to the lounge and stairs lead to the first floor landing. Radiator.
Lounge Area - The spacious lounge has a bay window with views towards Seaford Bay. A door gives access to an understair cupboard. Laminate flooring.
Dining Area - The dining area is spacious enough for an 8 seater table. A window and a French door leads to the rear garden. Patio area which is ideal for al fresco dining and a safe play area for young children.
Kitchen - The recently fitted kitchen has integrated appliances, Becko fridge and freezer, Bosch gas hob and an electric Bosch oven. Cook and Lewis extractor fan, Hoover dishwasher and washing machine.
Good number of storage units and work tops.
First Floor Landing - Storage cupboard on the landing and access to the loft.
Window overlooking Seaford Bay.
Main Bedroom - Good sized double bedroom with a window with views over Seaford Bay. Built-in wardrobe.
Bedroom Two - A double bedroom with a window with views over Seaford Bay and the rear garden. Built-in wardrobe.
Bedroom Three/Study - This bedroom is now set up as a study and has a window overlooking Seaford Bay.
Family Bathroom - The modern family bathroom is fitted with a P-shaped bath with an overhead shower, toilet and basin within a vanity unit. Ladder style radiator and ceiling height tiling. A window makes the bathroom light and airy.
Garden - The rear garden is walled and panelled with a gate leading to the front garden. Patio area.
Loft - The loft is boarded, has a drop down ladder and an electric light.
Council Tax - Tax Band C
Approx. £2097.42
Sundries - The electric & gas smart meters are located outside the front door.
Combi Valiant boiler located in kitchen cupboard.
Parking - A pathway leading from the front garden to the garage with one off road parking space in front of the garage.
Floor Plan - This plan and the dimensions are for information purposes only and may not be to scale and representative of the property.
