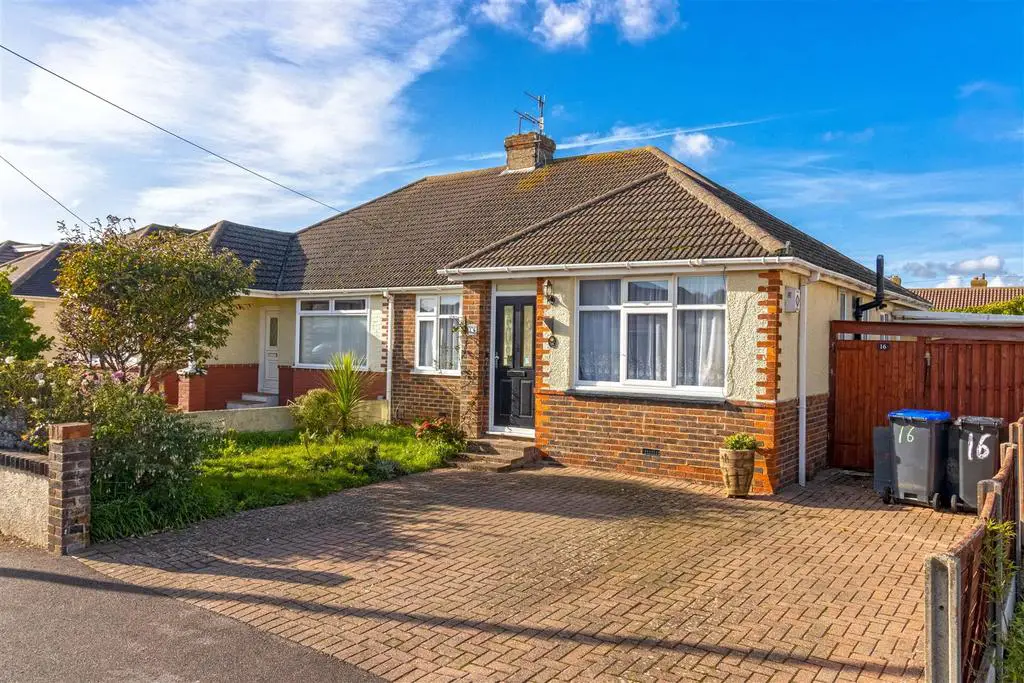
House For Sale £450,000
*GUIDE PRICE £450,000 - £475,000* Robert Luff & Co are delighted to market this EXTENDED and BEAUTIFULLY PRESENTED semi-detached bungalow, ideally located within easy walking distance of Lancing village centre, mainline railway station and popular Lancing beach. Several well regarded schools are close by, including Seaside primary and the 700 bus service provides easy access to Brighton, Worthing & beyond. The generous accommodation comprises: Entrance hall, master bedroom with fitted wardrobes, further double bedroom, contemporary shower room, Westerly aspect living room with French doors onto the garden, separate dining room/third bedroom and a fitted kitchen. Outside, there is a BEAUTIFUL, WEST FACING REAR GARDEN, front garden, driveway and a garage with power & light. The property further benefits from gas central heating, double glazing and SOLAR PANELS. Viewing Essential!!
Entrance Hall - Double glazed front door, double glazed window to side, inner door to:
Inner Hall - Coving, loft access, picture rail, large cupboard housing fuse box and solar controls, radiator.
Lounge - 6.27m x 3.66m max (20'7" x 12' max) - Coving, double glazed French doors to rear, laminate flooring, television aerial point, two radiators.
Kitchen - 3.73m extending to 5.56m max x 2.77m (12'3" extend - Double glazed window to side, double glazed back door. Range of fitted wooden fronted wall and base level units, fitted roll edged work surfaces incorporating stainless steel single drainer one and a half bowl sink unit with mixer tap, tiled splash-backs, electric cooker point, space and plumbing for washing machine, space for further appliances, cupboard housing combination boiler, radiator.
Dining Room/Bedroom Three - 5.18m max x 2.87m max (17' max x 9'5" max) - Coving, double glazed window to rear, laminate flooring, radiator, double doors to lounge.
Bedroom One - 5.08m x 3.66m into wardrobe (16'8" x 12' into ward - Double glazed window to front, full length fitted wardrobes, coving, radiator.
Bedroom Two - 2.77m x 2.74m (9'1 x 9') - Coving, double glazed window to front, radiator.
Shower Room - Double glazed windows to side, fully tiled walls. Fitted suite comprising: Shower enclosure with wall mounted shower, over counter wash hand basin with mixer tap and cupboard under, close coupled WC, ladder radiator, airing cupboard with slatted shelving.
Outside -
West Facing Rear Garden - Patio, lawn, various plants, shrubs and trees, timber summerhouse with power, fence enclosed with side access.
Front Garden - Lawn & shrubs.
Parking - Block paved providing ample off street parking.
Private Driveway - Leading to:
Garage - 5.00m x 2.49m (16'5" x 8'2") - Up and over door, power & light.
Entrance Hall - Double glazed front door, double glazed window to side, inner door to:
Inner Hall - Coving, loft access, picture rail, large cupboard housing fuse box and solar controls, radiator.
Lounge - 6.27m x 3.66m max (20'7" x 12' max) - Coving, double glazed French doors to rear, laminate flooring, television aerial point, two radiators.
Kitchen - 3.73m extending to 5.56m max x 2.77m (12'3" extend - Double glazed window to side, double glazed back door. Range of fitted wooden fronted wall and base level units, fitted roll edged work surfaces incorporating stainless steel single drainer one and a half bowl sink unit with mixer tap, tiled splash-backs, electric cooker point, space and plumbing for washing machine, space for further appliances, cupboard housing combination boiler, radiator.
Dining Room/Bedroom Three - 5.18m max x 2.87m max (17' max x 9'5" max) - Coving, double glazed window to rear, laminate flooring, radiator, double doors to lounge.
Bedroom One - 5.08m x 3.66m into wardrobe (16'8" x 12' into ward - Double glazed window to front, full length fitted wardrobes, coving, radiator.
Bedroom Two - 2.77m x 2.74m (9'1 x 9') - Coving, double glazed window to front, radiator.
Shower Room - Double glazed windows to side, fully tiled walls. Fitted suite comprising: Shower enclosure with wall mounted shower, over counter wash hand basin with mixer tap and cupboard under, close coupled WC, ladder radiator, airing cupboard with slatted shelving.
Outside -
West Facing Rear Garden - Patio, lawn, various plants, shrubs and trees, timber summerhouse with power, fence enclosed with side access.
Front Garden - Lawn & shrubs.
Parking - Block paved providing ample off street parking.
Private Driveway - Leading to:
Garage - 5.00m x 2.49m (16'5" x 8'2") - Up and over door, power & light.