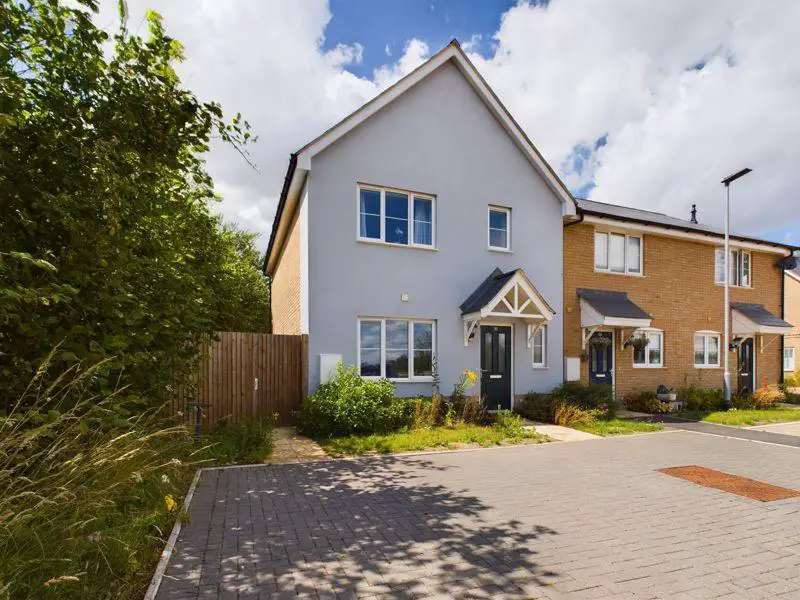
House For Sale £320,000
CHAIN FREE- PERFECT FOR FIRST TIME BUYERS!Built less than two years ago, this home is an ideal opportunity to purchase a three bedroom home in a great location. Available chain free. The modern kitchen is well designed with ample space for a dining table and benefitting from countryside views. There is a large sitting room with French doors opening to the enclosed garden that is mainly laid to lawn with a small patio seating area. A cloakroom completes the ground floor accommodation. On the first floor there are three good sized bedrooms with a stylish bathroom and an en-suite. Found on the edge of a small development in the very well served village of Elmswell with private off road parking for two vehicles. Call us now for more information!
Entrance Hallway - 14' 2'' x 3' 11'' (4.31m x 1.19m)
Stairs to first floor. Radiator.
Sitting Room - 17' 8'' x 13' 0'' (5.38m x 3.96m)
Large room with understairs storage cupboard housing consumer unit. Two radiators. French doors to rear into garden.
Kitchen/Dining Room - 14' 9'' x 10' 1'' (4.49m x 3.07m)
Modern open plan kitchen with a good range of wall and base, cupboard and drawer units. Single oven, gas hob with integrated extractor fan over and stainless steel splashback. Integrated fridge and freezer, integrated washing machine and plumbing in place for a dishwasher. Stainless steel sink with drainer. Space for a dining table. Window to front and radiator.
Cloakroom - 5' 11'' x 2' 10'' (1.80m x 0.86m)
Pedestal wash basin, WC and radiator. Window to front and partly tiled walls.
First Floor Landing - 10' 8'' x 4' 0'' (3.25m x 1.22m)
Loft access hatch and storage cupboard.
Bedroom 1 - 15' 5'' x 10' 3'' (4.70m x 3.12m)
Double bedroom with built in double wardrobe featuring mirrored sliding doors. Window to rear and radiator.
En-Suite - 7' 0'' x 4' 9'' (2.13m x 1.45m)
Tiled shower cubicle. Pedestal wash basin with tiled splashback, WC and towel radiator.
Bedroom 2 - 10' 3'' x 9' 10'' (3.12m x 2.99m)
Double bedroom with field views. Window to front and radiator.
Bedroom 3 - 9' 10'' x 7' 0'' (2.99m x 2.13m)
Single bedroom with window to rear and radiator.
Bathroom - 7' 1'' x 6' 4'' (2.16m x 1.93m)
Bath with hand shower attachment. Pedestal wash basin and WC. Partly tiled walls, window to front and towel radiator.
Front
Block paved parking area with two designated parking spaces. Mature shrubs and trees with a paved pathway to entrance.
Rear Garden
Sunny garden which is mainly laid to lawn with a paved pathway to the patio seating area. Slate beds with small shrubs and trees. Paved path to side leading to side access gate to front.
Agent's Note
The current monthly costs for the property include: Rent £330Grounds Maintenance £110Buildings Insurance is £98 a year.The price is £204,500 for a 65% share with the opportunity to staircase to 100% ownership. For more information, please call allhomes.
Council Tax Band: C
Tenure: Freehold
Entrance Hallway - 14' 2'' x 3' 11'' (4.31m x 1.19m)
Stairs to first floor. Radiator.
Sitting Room - 17' 8'' x 13' 0'' (5.38m x 3.96m)
Large room with understairs storage cupboard housing consumer unit. Two radiators. French doors to rear into garden.
Kitchen/Dining Room - 14' 9'' x 10' 1'' (4.49m x 3.07m)
Modern open plan kitchen with a good range of wall and base, cupboard and drawer units. Single oven, gas hob with integrated extractor fan over and stainless steel splashback. Integrated fridge and freezer, integrated washing machine and plumbing in place for a dishwasher. Stainless steel sink with drainer. Space for a dining table. Window to front and radiator.
Cloakroom - 5' 11'' x 2' 10'' (1.80m x 0.86m)
Pedestal wash basin, WC and radiator. Window to front and partly tiled walls.
First Floor Landing - 10' 8'' x 4' 0'' (3.25m x 1.22m)
Loft access hatch and storage cupboard.
Bedroom 1 - 15' 5'' x 10' 3'' (4.70m x 3.12m)
Double bedroom with built in double wardrobe featuring mirrored sliding doors. Window to rear and radiator.
En-Suite - 7' 0'' x 4' 9'' (2.13m x 1.45m)
Tiled shower cubicle. Pedestal wash basin with tiled splashback, WC and towel radiator.
Bedroom 2 - 10' 3'' x 9' 10'' (3.12m x 2.99m)
Double bedroom with field views. Window to front and radiator.
Bedroom 3 - 9' 10'' x 7' 0'' (2.99m x 2.13m)
Single bedroom with window to rear and radiator.
Bathroom - 7' 1'' x 6' 4'' (2.16m x 1.93m)
Bath with hand shower attachment. Pedestal wash basin and WC. Partly tiled walls, window to front and towel radiator.
Front
Block paved parking area with two designated parking spaces. Mature shrubs and trees with a paved pathway to entrance.
Rear Garden
Sunny garden which is mainly laid to lawn with a paved pathway to the patio seating area. Slate beds with small shrubs and trees. Paved path to side leading to side access gate to front.
Agent's Note
The current monthly costs for the property include: Rent £330Grounds Maintenance £110Buildings Insurance is £98 a year.The price is £204,500 for a 65% share with the opportunity to staircase to 100% ownership. For more information, please call allhomes.
Council Tax Band: C
Tenure: Freehold
