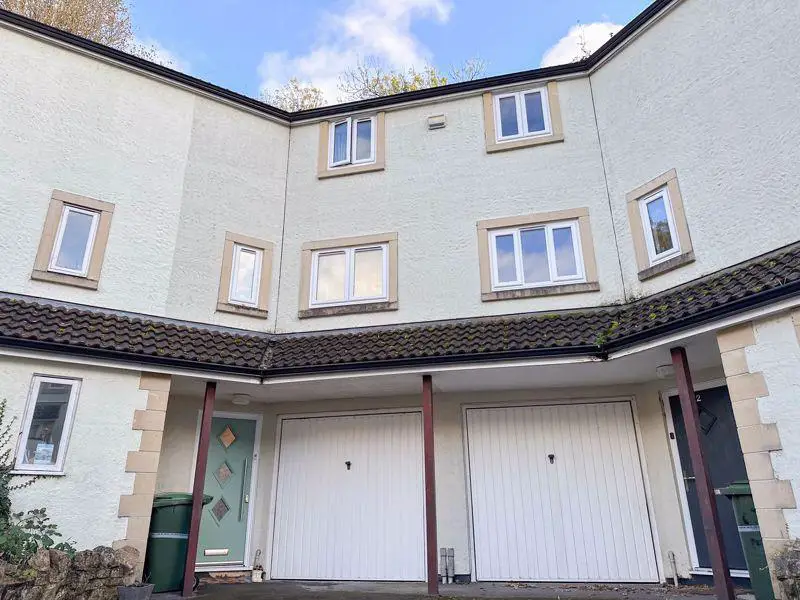
House For Sale £229,950
Set within a desirable location in Shepton Mallet is this deceptively spacious 2 bedroom home. The accommodation comprises 2 double bedrooms, master en-suite, family bathroom, living room, kitchen, study, cloakroom and integral garage. The property benefits from driveway parking and and a generous garden which is accessed via the living room.
Entrance Hall
Power sockets, radiator, stairs to the first floor, doors to the garage, cloakroom and study.
Study - 9' 2'' x 6' 8'' (2.80m x 2.03m) L Shaped Max
Double glazed window to the rear, power sockets, radiator, telephone point, coved ceiling, spot lights.
Cloakroom
Low level WC, pedestal wash hand basin with tiled splash back, extractor fan, radiator,
Garage - 2.62
Power sockets, up and over door, door to the rear of the property which provides access via steps the rear garden.
1st Floor Landing
Power sockets, radiator, double glazed window, stairs to the first floor, doors to the living room and kitchen.
Kitchen - 13' 9'' x 6' 8'' (4.20m x 2.03m) Max
Double glazed window to the rear, base cupboards and drawers under a laminate work surface wall cupboards, stainless steel sink, space and plumbing for a washing machine, space for a fridge, built-in stainless steel gas hob and oven, part tiled walls, coved ceiling, power sockets. wall mounted gas boiler.
Living Room - 17' 0'' x 10' 4'' (5.19m x 3.14m) Max
Double glazed window to the front, double glazed French doors to the rear garden, power sockets, radiator x 2, coved ceiling, television point, telephone point.
2nd Floor Landing
Loft Access, coved ceiling, doors to both bedrooms and family bathroom.
Bedroom 1 - 10' 4'' x 9' 6'' (3.15m x 2.90m) Max
Double glazed window to the rear, power sockets, radiator and door to the en-suite.
Ensuite
Low level Wc, tiled shower cubicle with glass door, pedestal wash hand basin with tiled splash back, extrator fan, radiator and coved ceiling.
Bedroom 2 - 8' 7'' x 7' 5'' (2.62m x 2.26m) Max Not into wardrobe.
Double glazed window to the front, power sockets, radiator, coved ceiling and built-in wardrobe.
Outside
To the front of the property there is driveway parking and access to the garage. To the rear of the property there are two levels of garden which are ideal for entertaining and also having a separate play area for the kids. There are steps from garden which lead to the rear of the garage.
Tenure: Freehold
Entrance Hall
Power sockets, radiator, stairs to the first floor, doors to the garage, cloakroom and study.
Study - 9' 2'' x 6' 8'' (2.80m x 2.03m) L Shaped Max
Double glazed window to the rear, power sockets, radiator, telephone point, coved ceiling, spot lights.
Cloakroom
Low level WC, pedestal wash hand basin with tiled splash back, extractor fan, radiator,
Garage - 2.62
Power sockets, up and over door, door to the rear of the property which provides access via steps the rear garden.
1st Floor Landing
Power sockets, radiator, double glazed window, stairs to the first floor, doors to the living room and kitchen.
Kitchen - 13' 9'' x 6' 8'' (4.20m x 2.03m) Max
Double glazed window to the rear, base cupboards and drawers under a laminate work surface wall cupboards, stainless steel sink, space and plumbing for a washing machine, space for a fridge, built-in stainless steel gas hob and oven, part tiled walls, coved ceiling, power sockets. wall mounted gas boiler.
Living Room - 17' 0'' x 10' 4'' (5.19m x 3.14m) Max
Double glazed window to the front, double glazed French doors to the rear garden, power sockets, radiator x 2, coved ceiling, television point, telephone point.
2nd Floor Landing
Loft Access, coved ceiling, doors to both bedrooms and family bathroom.
Bedroom 1 - 10' 4'' x 9' 6'' (3.15m x 2.90m) Max
Double glazed window to the rear, power sockets, radiator and door to the en-suite.
Ensuite
Low level Wc, tiled shower cubicle with glass door, pedestal wash hand basin with tiled splash back, extrator fan, radiator and coved ceiling.
Bedroom 2 - 8' 7'' x 7' 5'' (2.62m x 2.26m) Max Not into wardrobe.
Double glazed window to the front, power sockets, radiator, coved ceiling and built-in wardrobe.
Outside
To the front of the property there is driveway parking and access to the garage. To the rear of the property there are two levels of garden which are ideal for entertaining and also having a separate play area for the kids. There are steps from garden which lead to the rear of the garage.
Tenure: Freehold
