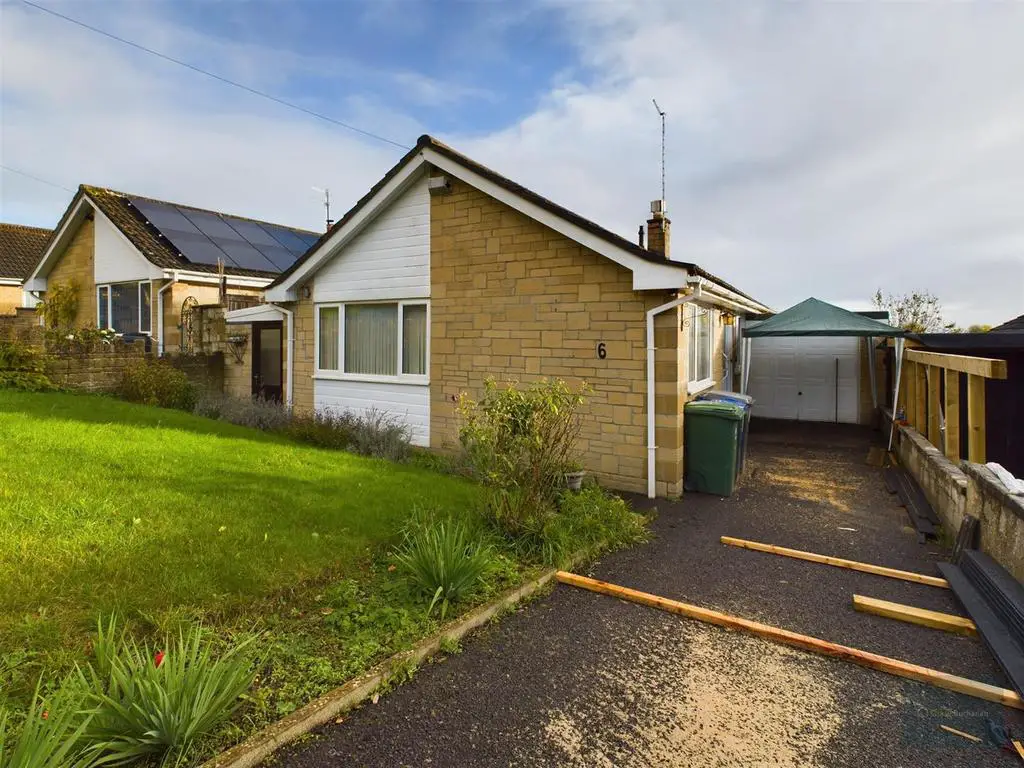
House For Sale £395,000
* No Chain * An extended link detached three bedroom bungalow, located within a well established residential area, elevated with views to the rear, set on the southern side of Bradford on Avon. VIEWING ESSENTIAL.
Description: - * No Chain * An extended link detached three bedroom bungalow, located within a well established residential area, elevated with views to the rear, set on the southern side of Bradford on Avon. VIEWING ESSENTIAL.
Situation: - Situated in a well established residential area and affording a hillside plot, this appealing three bedroom bungalow is conveniently placed for many local amenities to include Sainsbury's supermarket, Fitzmaurice primary school and the Bradford on Avon country park. The town centre is a short distance away and offers a range of independent shops, restaurants, library, indoor swimming pool and health centre. The mainline railway station gives access to Bath, Bristol, Cardiff, London, (via Bath or Chippenham) and the southwest. The M4 can be accessed via junction 18 or 19
Directions: - From the centre of Bradford on Avon proceed out on the Frome Road (B3109), on the outskirts of the town centre turn right into Elms Cross Drive, number 6 will be found on the right hand side.
Accommodation: - Upvc Front door with outside light, leads to:-
Entrance Hall: - With built in double door cloaks cupboard, radiator, loft access, cupboard housing wall mounted gas boiler supplying central heating and domestic hot water, (not tested by Chase Buchanan), doors to:-
Sitting Room: - 6.15m max x 3.96m max (20'2" max x 13'0" max) - With window to rear giving views, radiator, fireplace with gas coal effect fire, (not tested), door to side passageway.
Kitchen: - 2.87m x 2.08m: (9'5" x 6'10:) - With borrowed light window to side, range of base and wall units incorporating four ring electric hob with single oven under, single sink unit, part tiled walls, door to passageway.
Covered Passageway Incorporating Utility Area: - With door to front and rear, plumbing for automatic washing machine.
Bedroom One: - 3.63m x 3.25m (11'11" x 10'8") - With window to front, radiator, wash hand basin within vanity unit, three door mirrored wardrobe.
Bedroom Two: - 3.63m x 2.87m (11'11" x 9'5") - With window to side, radiator.
Bedroom Three: - 2.87m x 2.21m (9'5" x 7'3") - With window to side, radiator.
Shower Room: - With borred light window, fitted corner shower unit, wash hand basin with mixer t p aloithin vanity unit,
Outside: -
Garage: - With up and door.
Gardens: - To the front a driveway with ample parking and grassed area. The rear garden is two tiered and of a good size with views. Paved patio, potting shed and lower lawn with flower and shrub beds. Workshop with lighting and power.
Services: - Mains services of electricity, water and drainage are connected.
Tenure: - The property is Freehold
Council Tax: - Band D 2023 £2311.21 per annum
Code: 08/11/2023 -
To Arrange A Viewing: - To arrange a viewing please [use Contact Agent Button] or [use Contact Agent Button]
Description: - * No Chain * An extended link detached three bedroom bungalow, located within a well established residential area, elevated with views to the rear, set on the southern side of Bradford on Avon. VIEWING ESSENTIAL.
Situation: - Situated in a well established residential area and affording a hillside plot, this appealing three bedroom bungalow is conveniently placed for many local amenities to include Sainsbury's supermarket, Fitzmaurice primary school and the Bradford on Avon country park. The town centre is a short distance away and offers a range of independent shops, restaurants, library, indoor swimming pool and health centre. The mainline railway station gives access to Bath, Bristol, Cardiff, London, (via Bath or Chippenham) and the southwest. The M4 can be accessed via junction 18 or 19
Directions: - From the centre of Bradford on Avon proceed out on the Frome Road (B3109), on the outskirts of the town centre turn right into Elms Cross Drive, number 6 will be found on the right hand side.
Accommodation: - Upvc Front door with outside light, leads to:-
Entrance Hall: - With built in double door cloaks cupboard, radiator, loft access, cupboard housing wall mounted gas boiler supplying central heating and domestic hot water, (not tested by Chase Buchanan), doors to:-
Sitting Room: - 6.15m max x 3.96m max (20'2" max x 13'0" max) - With window to rear giving views, radiator, fireplace with gas coal effect fire, (not tested), door to side passageway.
Kitchen: - 2.87m x 2.08m: (9'5" x 6'10:) - With borrowed light window to side, range of base and wall units incorporating four ring electric hob with single oven under, single sink unit, part tiled walls, door to passageway.
Covered Passageway Incorporating Utility Area: - With door to front and rear, plumbing for automatic washing machine.
Bedroom One: - 3.63m x 3.25m (11'11" x 10'8") - With window to front, radiator, wash hand basin within vanity unit, three door mirrored wardrobe.
Bedroom Two: - 3.63m x 2.87m (11'11" x 9'5") - With window to side, radiator.
Bedroom Three: - 2.87m x 2.21m (9'5" x 7'3") - With window to side, radiator.
Shower Room: - With borred light window, fitted corner shower unit, wash hand basin with mixer t p aloithin vanity unit,
Outside: -
Garage: - With up and door.
Gardens: - To the front a driveway with ample parking and grassed area. The rear garden is two tiered and of a good size with views. Paved patio, potting shed and lower lawn with flower and shrub beds. Workshop with lighting and power.
Services: - Mains services of electricity, water and drainage are connected.
Tenure: - The property is Freehold
Council Tax: - Band D 2023 £2311.21 per annum
Code: 08/11/2023 -
To Arrange A Viewing: - To arrange a viewing please [use Contact Agent Button] or [use Contact Agent Button]