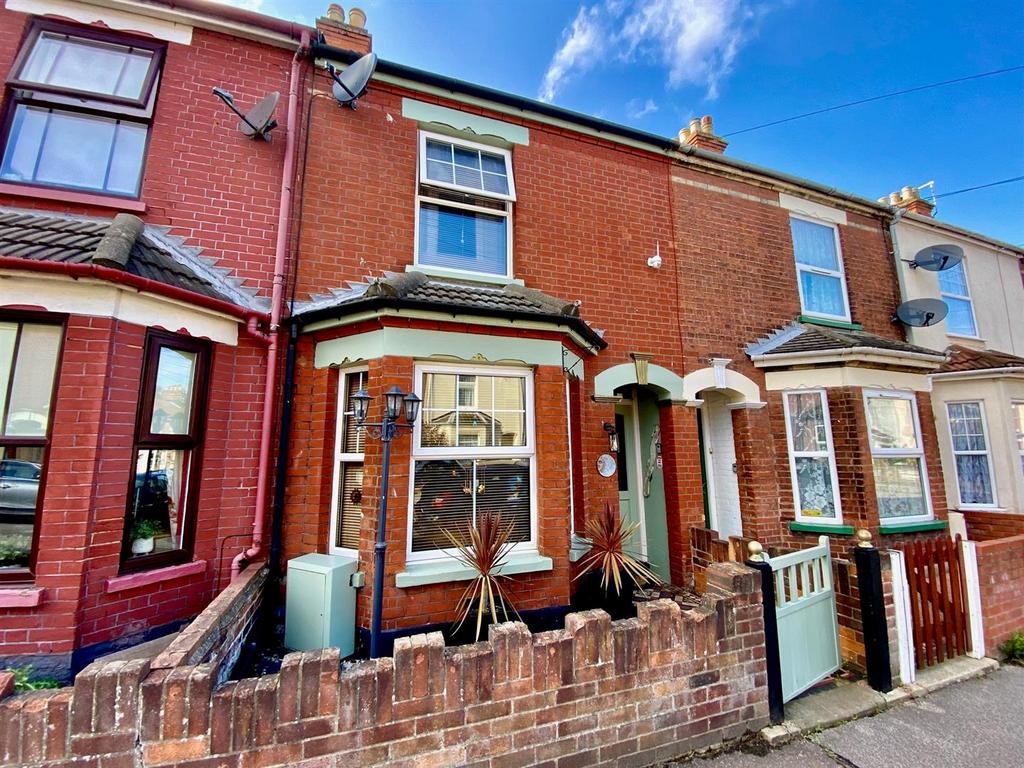
House For Sale £195,000
* A SUPERB CHARACTER HOME * Stunning 3 bedroom family house with many original and innkeeping features. The substantial living space includes an impressive entrance hall, open plan kitchen diner, Spacious kitchen, Family bathroom and separate WC, The first floor comprises of a central gallery landing and 3 double bedrooms. The outside rear has a garden laid to West facing timber decking backing on to the old railway meaning nothing overlooks from the rear. There are also the benefits of gas central heating and Georgian styled Upvc double glazed windows. A must see property that really will make a lovely family home. * EARLY VIEWING ADVISED *
Long Entrance Hall - Stripped floorboards, stained glass entrance door, radiator, galleried staircase leading to first floor, under stair storage, door leading to rear garden.
Open Plan Lounge/Diner - 3.79 x 8.11 (12'5" x 26'7") - Fitted carpet, Upvc bay window, power points, T.V point, radiator, cast iron fireplace, ample space for family dining table and chairs.
Kitchen - 3.59 x 2.84 (11'9" x 9'3") - Ceramic tiled flooring, full range of modern fitted kitchen units , roll top work surfaces, tiled splash backs, range gas cooker, stainless steel splash back, extraction cooker hood included in the asking price, recess for white goods including plumbing for washing machine, ceramic butler style sink, Upvc window, radiator, integral appliances including fridge/freezer and dishwasher.
Rear Lobby - Ceramic tiled flooring, Upvc window, full length storage cupboard.
Family Bathroom - Ceramic tiled flooring, shower set over a p-shaped bath, wall mounted sink, tiled splash backs, radiator, Upvc window, spot lighting.
Separate W.C - Ceramic tiled flooring, low level W.C, Upvc window, radiator, spot lighting.
First Floor -
Full Sized Central Galleried Landing - Stripped floor boarding, Upvc window, loft access leading in to insulated loft space.
Bedroom1 - 3.90 x 3.79 (12'9" x 12'5") - Stripped floor boarding, cast iron fireplace, T.V point, power points, Upvc window, radiator.
Bedroom 2 - 2.87 x 3.72 (9'4" x 12'2") - Stripped floor boarding, radiator, power points, original cast iron fireplace, upvc window.
Bedroom 3 - 3.22 x 2.75 (10'6" x 9'0") - Fitted carpet, radiator, power points, Upvc window.
Outside To The Front - There is an enclosed front garden with a footpath to front door.
Outside To The Rear - There is a beautifully presented west facing garden with raised timber decked seating area, timber and felt garden shed/workshop, ample space for outside dining table and chairs, pedestrian rear access, garden is none overlooked to the rear backing on to the former railway lines.
Long Entrance Hall - Stripped floorboards, stained glass entrance door, radiator, galleried staircase leading to first floor, under stair storage, door leading to rear garden.
Open Plan Lounge/Diner - 3.79 x 8.11 (12'5" x 26'7") - Fitted carpet, Upvc bay window, power points, T.V point, radiator, cast iron fireplace, ample space for family dining table and chairs.
Kitchen - 3.59 x 2.84 (11'9" x 9'3") - Ceramic tiled flooring, full range of modern fitted kitchen units , roll top work surfaces, tiled splash backs, range gas cooker, stainless steel splash back, extraction cooker hood included in the asking price, recess for white goods including plumbing for washing machine, ceramic butler style sink, Upvc window, radiator, integral appliances including fridge/freezer and dishwasher.
Rear Lobby - Ceramic tiled flooring, Upvc window, full length storage cupboard.
Family Bathroom - Ceramic tiled flooring, shower set over a p-shaped bath, wall mounted sink, tiled splash backs, radiator, Upvc window, spot lighting.
Separate W.C - Ceramic tiled flooring, low level W.C, Upvc window, radiator, spot lighting.
First Floor -
Full Sized Central Galleried Landing - Stripped floor boarding, Upvc window, loft access leading in to insulated loft space.
Bedroom1 - 3.90 x 3.79 (12'9" x 12'5") - Stripped floor boarding, cast iron fireplace, T.V point, power points, Upvc window, radiator.
Bedroom 2 - 2.87 x 3.72 (9'4" x 12'2") - Stripped floor boarding, radiator, power points, original cast iron fireplace, upvc window.
Bedroom 3 - 3.22 x 2.75 (10'6" x 9'0") - Fitted carpet, radiator, power points, Upvc window.
Outside To The Front - There is an enclosed front garden with a footpath to front door.
Outside To The Rear - There is a beautifully presented west facing garden with raised timber decked seating area, timber and felt garden shed/workshop, ample space for outside dining table and chairs, pedestrian rear access, garden is none overlooked to the rear backing on to the former railway lines.