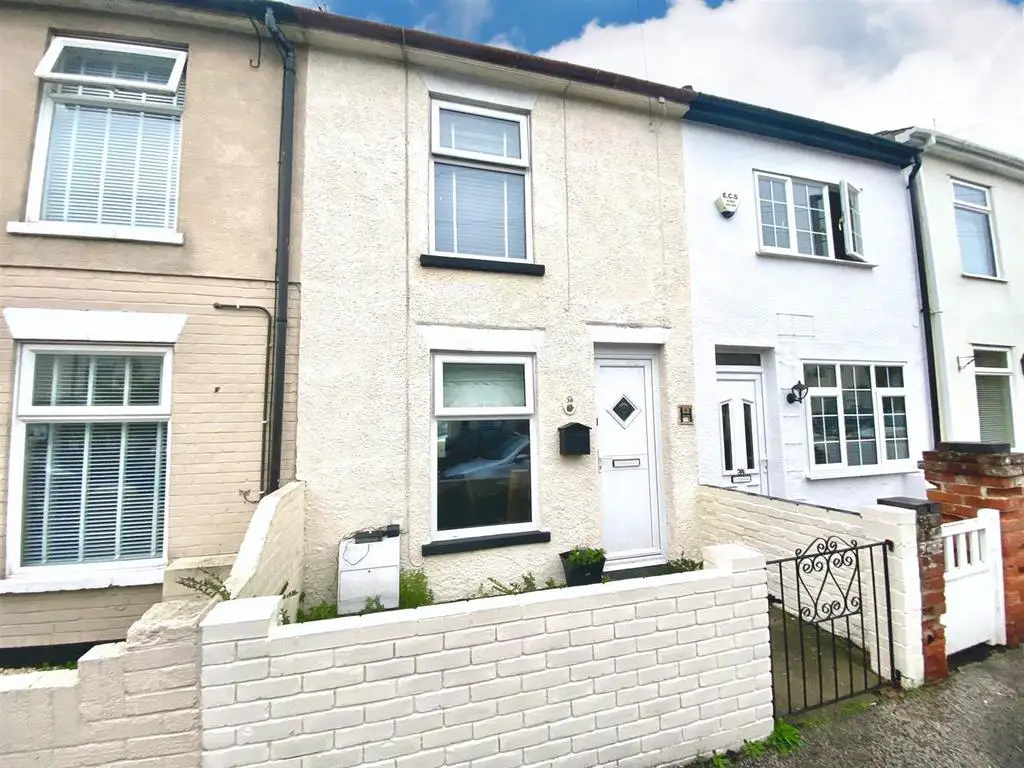
House For Sale £150,000
* BEAUTIFUL FAMILY HOME * Located in one of the most sought after roads within South Lowestoft being within a short walk of Lowestoft and Pakefield Beaches. Very well presented throughout with many in keeping features and original fireplaces. all in all a beautiful property with a generous rear garden. * EARLY VIEWING A MUST *
Entrance Hall - Laminate flooring, glazed entrance door.
Dining Room - 3.42 x 3.41 (max) (11'2" x 11'2" (max)) - Laminate flooring, original cast iron fireplace, radiator, power points, T.V point, Upvc window.
Inner Hallway - Laminate flooring, under stair storage recess,
Lounge - 3.40 x 3.34 (11'1" x 10'11") - Laminate flooring, flat plastered ceiling, Upvc window, victorian style radiator, fireplace with living flame electric fire, power points, T.V point.
Kitchen - 2.70 x 1.85 (8'10" x 6'0") - Ceramic tiled flooring, modern fitted kitchen units with timber extended work surfaces, built in electric oven with 4 burner gas hob, stainless steel extraction cooker hood, ceramic butler style double sink with single drainer, large aspect Upvc window, flat plastered ceiling, inset spotlighting, recess for white goods.
Rear Lobby - Ceramic tiled flooring, full length storage/airing cupboard, flat plastered ceiling, spot lighting, Upvc door leading to rear garden.
Family Bathroom - Ceramic tiled flooring, shower set over a panel bath, low level W.C, pedestal sink, Upvc window, radiator, tiled splash backs, extractor fan, inset spotlighting, flat plastered ceiling.
First Floor -
Small Landing - Fitted carpet.
Bedroom 1 - 3.42 x 3.41 (11'2" x 11'2" ) - Fitted carpet, picture rail, Upvc window, radiator, power points, original cast iron fireplace, full length walk in cupboard/wardrobe.
Bedroom 2 - 3.52 x 3.41 (11'6" x 11'2") - Fitted carpet, coved ceiling, Upvc window, radiator, power points, T.V point, over stair storage cupboard, loft access leading to insulated loft space.
Bedroom 3 - 2.72 x 1.90 (8'11" x 6'2") - Laminate flooring, Upvc window, power points, radiator, wall mounted energy efficient boiler.
Outside -
Outside To The Front - There is an enclosed front garden with a footpath leading to the front door.
Outside To The Rear - There is a spacious fully enclosed rear garden with a full range of flower and shrubs, central patio seating area, artificial grass, enclosed by high walls and fencing, and pedestrian rear access.
Entrance Hall - Laminate flooring, glazed entrance door.
Dining Room - 3.42 x 3.41 (max) (11'2" x 11'2" (max)) - Laminate flooring, original cast iron fireplace, radiator, power points, T.V point, Upvc window.
Inner Hallway - Laminate flooring, under stair storage recess,
Lounge - 3.40 x 3.34 (11'1" x 10'11") - Laminate flooring, flat plastered ceiling, Upvc window, victorian style radiator, fireplace with living flame electric fire, power points, T.V point.
Kitchen - 2.70 x 1.85 (8'10" x 6'0") - Ceramic tiled flooring, modern fitted kitchen units with timber extended work surfaces, built in electric oven with 4 burner gas hob, stainless steel extraction cooker hood, ceramic butler style double sink with single drainer, large aspect Upvc window, flat plastered ceiling, inset spotlighting, recess for white goods.
Rear Lobby - Ceramic tiled flooring, full length storage/airing cupboard, flat plastered ceiling, spot lighting, Upvc door leading to rear garden.
Family Bathroom - Ceramic tiled flooring, shower set over a panel bath, low level W.C, pedestal sink, Upvc window, radiator, tiled splash backs, extractor fan, inset spotlighting, flat plastered ceiling.
First Floor -
Small Landing - Fitted carpet.
Bedroom 1 - 3.42 x 3.41 (11'2" x 11'2" ) - Fitted carpet, picture rail, Upvc window, radiator, power points, original cast iron fireplace, full length walk in cupboard/wardrobe.
Bedroom 2 - 3.52 x 3.41 (11'6" x 11'2") - Fitted carpet, coved ceiling, Upvc window, radiator, power points, T.V point, over stair storage cupboard, loft access leading to insulated loft space.
Bedroom 3 - 2.72 x 1.90 (8'11" x 6'2") - Laminate flooring, Upvc window, power points, radiator, wall mounted energy efficient boiler.
Outside -
Outside To The Front - There is an enclosed front garden with a footpath leading to the front door.
Outside To The Rear - There is a spacious fully enclosed rear garden with a full range of flower and shrubs, central patio seating area, artificial grass, enclosed by high walls and fencing, and pedestrian rear access.
Houses For Sale Kirkley Street
Houses For Sale Clement Square
Houses For Sale Southwell Road
Houses For Sale Anchor Street
Houses For Sale Lovewell Road
Houses For Sale Clement Road
Houses For Sale Harold Road
Houses For Sale Carlton Road
Houses For Sale Martin's Avenue
Houses For Sale Beaconsfield Road
Houses For Sale St Peters Road
Houses For Sale Lorne Road
Houses For Sale Kirkley Park Road
Houses For Sale Saint Aubyns Road
Houses For Sale Bixley Road
Houses For Sale Clement Square
Houses For Sale Southwell Road
Houses For Sale Anchor Street
Houses For Sale Lovewell Road
Houses For Sale Clement Road
Houses For Sale Harold Road
Houses For Sale Carlton Road
Houses For Sale Martin's Avenue
Houses For Sale Beaconsfield Road
Houses For Sale St Peters Road
Houses For Sale Lorne Road
Houses For Sale Kirkley Park Road
Houses For Sale Saint Aubyns Road
Houses For Sale Bixley Road