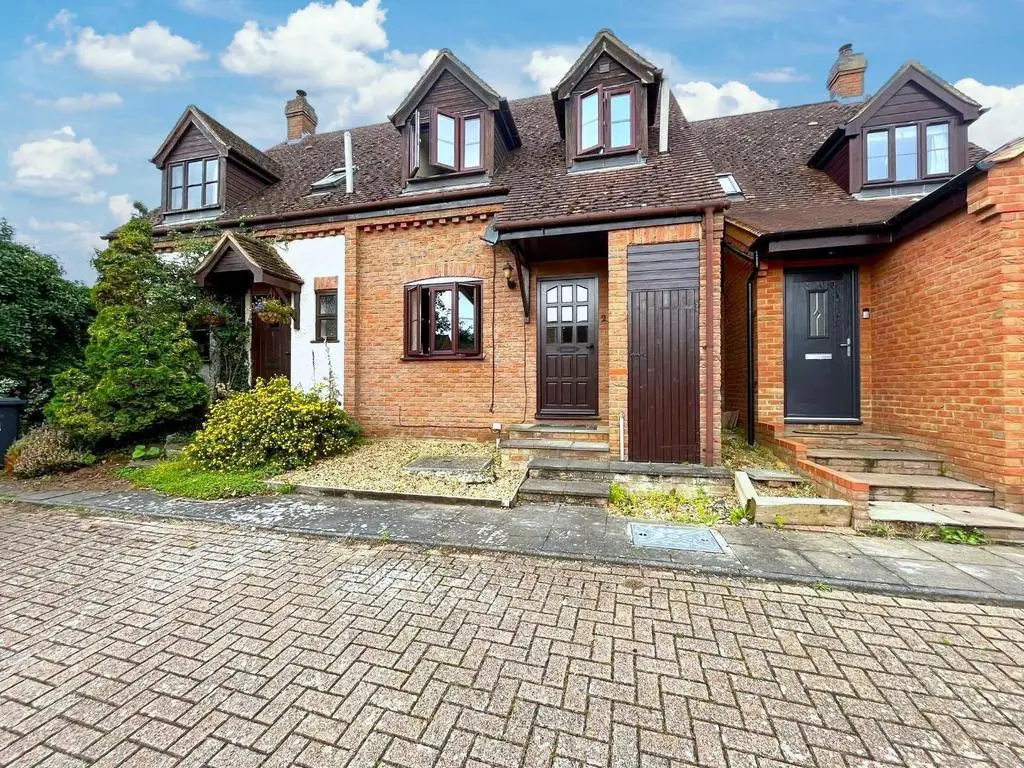
House For Sale £295,000
Latcham Dowling are delighted to offer for sale this well presented three bedroomed home situated within walking distance of the Town Centre. The property has a re-fitted kitchen, bathroom and W.c. There is a 27' Lounge/Diner complete with brick built open fireplace. There is a re0fitted kitchen and a W.c complete the downstairs accommodation. Upstairs there are two double bedrooms and a single and a re-fitted bathroom completes the upstairs . The rear garden is a good size and is West Facing. To the front you have allocated parking and there is also a brick built storage shed.
The property is situated in a "Mews" style development band is situated just off Horslow Street. As mentioned before the home is in great condition.
Potton is a thriving market town with many amenities, two schools, several pre-schools, doctors' surgery, family butchers, traditional hardware store, eateries, newsagents, vets and so much more. Sandy and Biggleswade stations are within a 3 and 4 mile drive respectively and offer fast mainline services to London St Pancras and Kings Cross.
Viewing is highly recommended.
*CHAIN FREE*
Entrance - Half glazed door to entrance hall.
Entrance Hall - Radiator. Door to W.c. Door to Lounge/Diner.
W.C - Double glazed window to front aspect. Wall mounted "Chrome" heated towel rail. Wood effect flooring. Washbasin with cupboard under. W.c with enclosed cistern. Half height brick effect tiling.
Lounge/Diner - 8.41m x 4.98m max (27'7 x 16'4 max) - Double glazed "French" doors to rear aspect. Double glazed windows to front aspect. Two radiators. Brick built fireplace with tiled hearth, wooden mantle and cast iron grate. Stairs to first floor. Under stair recess. Door to kitchen. Wood effect flooring.
Kitchen - 2.87m x 2.06m (9'5 x 6'9) - Double glazed window to rear aspect. Fitted range of High Gloss base and eye level units with worktops over. Four ring gas hob with stainless steel hood over and oven under. Inset sink drainer with mixer taps. Radiator. Plumbing for washing machine. Space for fridge/freezer. Wood effect flooring.
First Floor -
Landing - Doors to all first floor accommodation. Access to loft space. Airing cupboard.
Bedroom One - 4.34m x 2.82m (14'3 x 9'3) - Double glazed window to rear aspect. Radiator.
Bedroom Two - 3.99m x 2.77m (13'1 x 9'1) - Double glazed window to front aspect. Radiator.
Bedroom Three - 2.87m x 1.96m (9'5 x 6'5) - "Velux" roof light to rear aspect. Radiator.
Bathroom - 2.21m x 2.06m (7'3 x 6'9) - Double glazed window to front aspect. Heated "Chrome" ladder style heated towel rail. Wood effect flooring. Three piece re-fitted bathroom comprising of bath with shower screen, W.c with enclosed cistern and wash basin with storage under.
Outside -
Rear Garden - West facing rear garden which has a patio area that in turn leads to a lawned area with a large timber shed to the far end of the garden. Outside tap. Enclosed by fencing.
Front Garden - Block paved allocated parking. Brick built storage shed.
The property is situated in a "Mews" style development band is situated just off Horslow Street. As mentioned before the home is in great condition.
Potton is a thriving market town with many amenities, two schools, several pre-schools, doctors' surgery, family butchers, traditional hardware store, eateries, newsagents, vets and so much more. Sandy and Biggleswade stations are within a 3 and 4 mile drive respectively and offer fast mainline services to London St Pancras and Kings Cross.
Viewing is highly recommended.
*CHAIN FREE*
Entrance - Half glazed door to entrance hall.
Entrance Hall - Radiator. Door to W.c. Door to Lounge/Diner.
W.C - Double glazed window to front aspect. Wall mounted "Chrome" heated towel rail. Wood effect flooring. Washbasin with cupboard under. W.c with enclosed cistern. Half height brick effect tiling.
Lounge/Diner - 8.41m x 4.98m max (27'7 x 16'4 max) - Double glazed "French" doors to rear aspect. Double glazed windows to front aspect. Two radiators. Brick built fireplace with tiled hearth, wooden mantle and cast iron grate. Stairs to first floor. Under stair recess. Door to kitchen. Wood effect flooring.
Kitchen - 2.87m x 2.06m (9'5 x 6'9) - Double glazed window to rear aspect. Fitted range of High Gloss base and eye level units with worktops over. Four ring gas hob with stainless steel hood over and oven under. Inset sink drainer with mixer taps. Radiator. Plumbing for washing machine. Space for fridge/freezer. Wood effect flooring.
First Floor -
Landing - Doors to all first floor accommodation. Access to loft space. Airing cupboard.
Bedroom One - 4.34m x 2.82m (14'3 x 9'3) - Double glazed window to rear aspect. Radiator.
Bedroom Two - 3.99m x 2.77m (13'1 x 9'1) - Double glazed window to front aspect. Radiator.
Bedroom Three - 2.87m x 1.96m (9'5 x 6'5) - "Velux" roof light to rear aspect. Radiator.
Bathroom - 2.21m x 2.06m (7'3 x 6'9) - Double glazed window to front aspect. Heated "Chrome" ladder style heated towel rail. Wood effect flooring. Three piece re-fitted bathroom comprising of bath with shower screen, W.c with enclosed cistern and wash basin with storage under.
Outside -
Rear Garden - West facing rear garden which has a patio area that in turn leads to a lawned area with a large timber shed to the far end of the garden. Outside tap. Enclosed by fencing.
Front Garden - Block paved allocated parking. Brick built storage shed.
