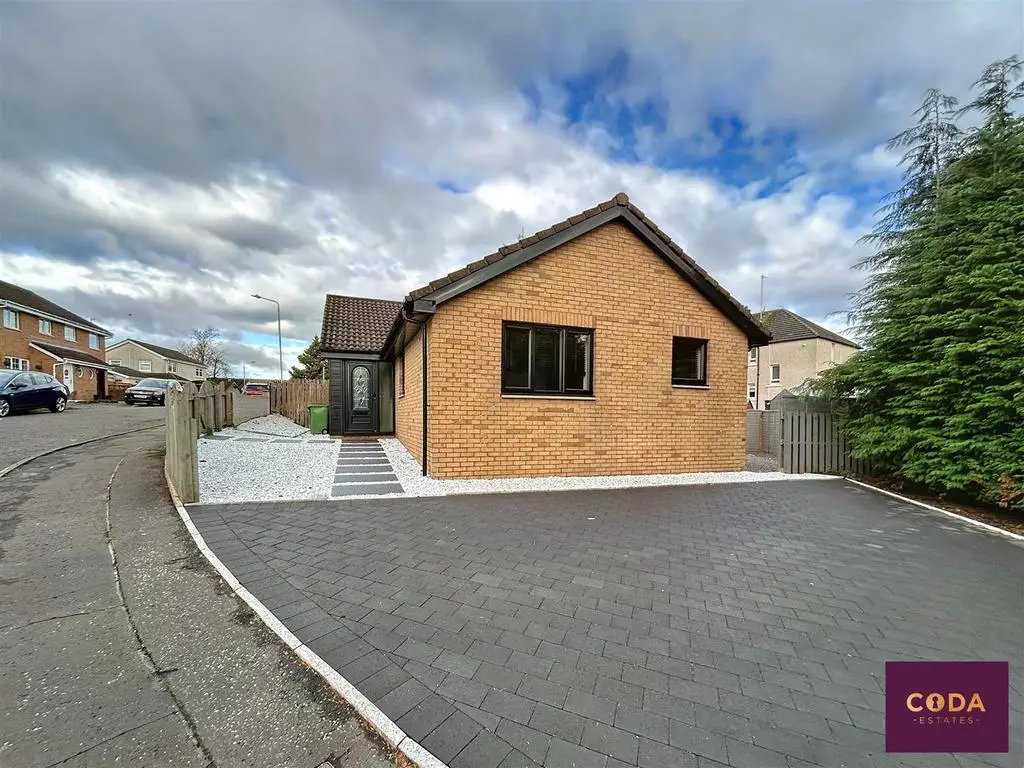
House For Sale £295,000
A rarely available, detached bungalow conveniently located in the heart of Baillieston. This property comprises a welcoming reception hall, spacious family lounge leading to the stunning conservatory, modern fitted kitchen, four bedrooms with master en-suite & walk-in wardrobe, and family bathroom. The property benefits from gas central heating and new double glazed windows. The property is completed with a large mono blocked driveway, detached converted garage providing a home office and private front, rear & side gardens which is fantastic for enjoying the summer weather.
A rarely available, detached bungalow conveniently located in the heart of Baillieston. This property comprises a welcoming reception hall, spacious family lounge leading to the stunning conservatory, modern fitted kitchen, four bedrooms with master en-suite & walk-in wardrobe, and family bathroom. The property benefits from gas central heating and new double glazed windows. The property is completed with a large mono blocked driveway, detached converted garage providing a home office and private front, rear & side gardens which is fantastic for enjoying the summer weather.
Upon entering the accommodation you are greeted by the impressive reception hall which helps set the tone for the rest of the property. The central hallway affords access to all of the property's accommodation.
The spacious lounge is flooded with natural light from the rear aspect window & sliding patio doors, leading to the conservatory. The lounge has been finished to a great standard and the conservatory can be accessed from here and is a great space for entertaining guests.
The modern kitchen features a range of base & wall mounted units, contrasting work surfaces, integrated oven & hob and space for additional freestanding appliances.
The four bedrooms are generous in size with plenty of space for freestanding furniture and storage facilities. The bedrooms have been completed with wooden flooring and double glazed windows, overlooking the gardens. The master bedroom features a stunning walk-in wardrobe & stylish en-suite shower room.
The tiled family bathroom features a three-piece suite comprising a W.C, wash hand basin and bath with overhead shower.
Lounge - 5.34 x 3.53m
Kitchen - 3.37 x 2.90m
Conservatory - 2.90 x 2.78m
Master Bedroom - 3.79 x 2.75m
En-Suite - 2.10 x 1.76m
Bedroom 2 - 3.44 x 2.45m
Bedroom 3 - 2.84 x 2.32m
Bedroom 4 - 2.84 x 2.19m
Family Bathroom - 2.31 x 1.81m
Dressing Room - 2.57 x 1.84m
The property is located in Baillieston within walking distance to countless amenities. These include convenience stores, restaurants, several local businesses, supermarkets and the Baillieston Train Station.
It is also conveniently located for access to the nearby motorway network affording easy commuting to all of central Scotland..
An early viewing for this property is highly recommended.
Home Report Available on Request
EER - D
Council Tax Band - E
If you are interested in viewing this property please contact our offices direct on[use Contact Agent Button]. Property to sell? One of our expert team would be happy to provide you with a free valuation and we can discuss our selection of professional selling packages.
A rarely available, detached bungalow conveniently located in the heart of Baillieston. This property comprises a welcoming reception hall, spacious family lounge leading to the stunning conservatory, modern fitted kitchen, four bedrooms with master en-suite & walk-in wardrobe, and family bathroom. The property benefits from gas central heating and new double glazed windows. The property is completed with a large mono blocked driveway, detached converted garage providing a home office and private front, rear & side gardens which is fantastic for enjoying the summer weather.
Upon entering the accommodation you are greeted by the impressive reception hall which helps set the tone for the rest of the property. The central hallway affords access to all of the property's accommodation.
The spacious lounge is flooded with natural light from the rear aspect window & sliding patio doors, leading to the conservatory. The lounge has been finished to a great standard and the conservatory can be accessed from here and is a great space for entertaining guests.
The modern kitchen features a range of base & wall mounted units, contrasting work surfaces, integrated oven & hob and space for additional freestanding appliances.
The four bedrooms are generous in size with plenty of space for freestanding furniture and storage facilities. The bedrooms have been completed with wooden flooring and double glazed windows, overlooking the gardens. The master bedroom features a stunning walk-in wardrobe & stylish en-suite shower room.
The tiled family bathroom features a three-piece suite comprising a W.C, wash hand basin and bath with overhead shower.
Lounge - 5.34 x 3.53m
Kitchen - 3.37 x 2.90m
Conservatory - 2.90 x 2.78m
Master Bedroom - 3.79 x 2.75m
En-Suite - 2.10 x 1.76m
Bedroom 2 - 3.44 x 2.45m
Bedroom 3 - 2.84 x 2.32m
Bedroom 4 - 2.84 x 2.19m
Family Bathroom - 2.31 x 1.81m
Dressing Room - 2.57 x 1.84m
The property is located in Baillieston within walking distance to countless amenities. These include convenience stores, restaurants, several local businesses, supermarkets and the Baillieston Train Station.
It is also conveniently located for access to the nearby motorway network affording easy commuting to all of central Scotland..
An early viewing for this property is highly recommended.
Home Report Available on Request
EER - D
Council Tax Band - E
If you are interested in viewing this property please contact our offices direct on[use Contact Agent Button]. Property to sell? One of our expert team would be happy to provide you with a free valuation and we can discuss our selection of professional selling packages.
