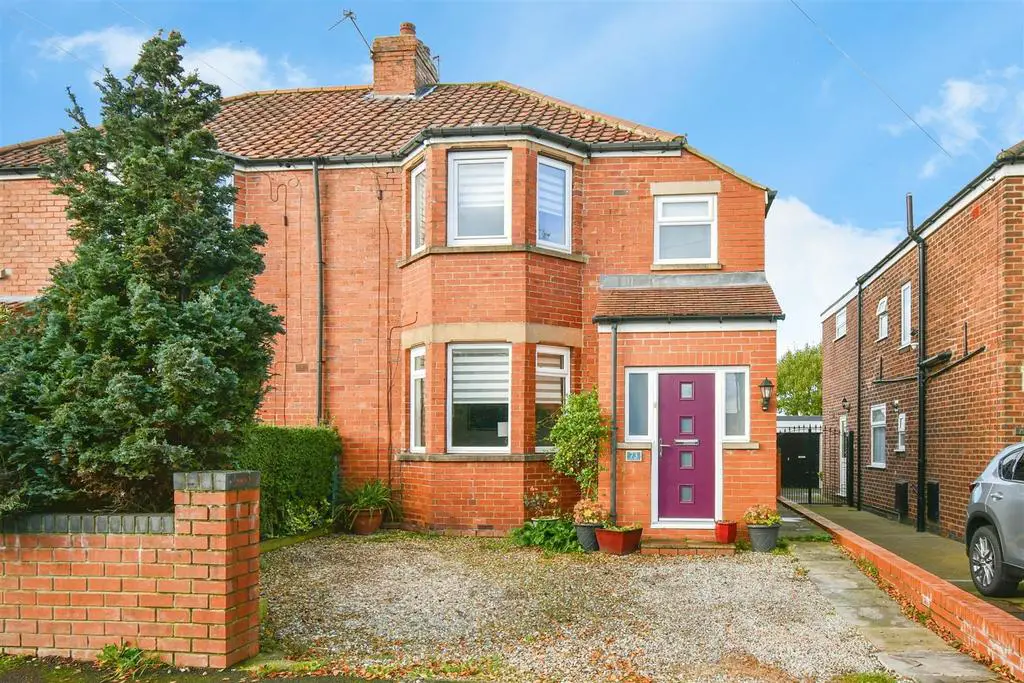
House For Sale £365,000
NO ONWARD CHAIN - LARGE REAR GARDEN WITH HOME OFFICE - READY TO MOVE INTO - Churchills Estate Agents are delighted to offer for sale this impressive three bedroom semi-detached house with a gorgeous rear garden located in a highly sought after residential location, close to Acomb front street & York outer ring road as well as convenient access into the city centre. The property benefits from uPVC double glazing and gas central heating and comprises entrance hallway, good sized lounge/dining room with bay window, breakfast kitchen, utility/WC, first floor landing, three first floor bedrooms, (two doubles & one generous single) and three piece bathroom suite. To the outside is a front gravelled driveway providing off street parking and the potential for electric car charging, side access to long rear garden with paved courtyard, lawn, 16'x9' home office with electric, rear workshop and mature flowers and shrubs. An internal viewing is highly recommended, please call today!
Entrance Porch - Composite entrance door. Laminate flooring. Panelled door to;
Living/Dining Room - uPVC double glazed bay window to front, double panelled radiator, TV point, power points. Carpet and laminate areas.
Inner Hallway - Storage cupboard, stairs to first floor. Door to;
Breakfast Kitchen - uPVC double glazed window to rear, velux window, wall and base units with counter top one and a half stainless steel sink and drainer with mixer tap, space and plumbing for dishwasher, part tiled walls, double panelled radiator, power points. Laminate flooring. Door onto garden.
Utility Room/Wc - Opaque uPVC double glazed window to rear, wash hand basin, low level WC, wall mounted gas combination boiler, space and plumbing for appliances, power points. Laminate flooring.
First Floor Landing - uPVC double glazed window to rear, loft access via drop down ladder, power points. Carpet. Doors to;
Bedroom 1 - uPVC double glazed bay window to front, double panelled radiator, power points. Carpet.
Bedroom 2 - uPVC double glazed window to rear, double panelled radiator, power points. Timber floorboards.
Bedroom 3 - uPVC double glazed window to rear, fitted wardrobes, double panelled radiator, power points. Carpet.
Bathroom - Opaque uPVC double glazed window to front, P shaped panelled bath, low level WC, vanity unit housing wash hand basin, column radiator, extractor fan. Vinyl flooring.
Outside - Gravelled driveway providing parking for two vehicles. Side access to rear with courtyard, lawn, mature trees and borders. Rear workshop (size of typical single garage).
Home Office - 4.88m x 2.74m (16' x 9') - Power and lighting, timber framed double glazing.
Entrance Porch - Composite entrance door. Laminate flooring. Panelled door to;
Living/Dining Room - uPVC double glazed bay window to front, double panelled radiator, TV point, power points. Carpet and laminate areas.
Inner Hallway - Storage cupboard, stairs to first floor. Door to;
Breakfast Kitchen - uPVC double glazed window to rear, velux window, wall and base units with counter top one and a half stainless steel sink and drainer with mixer tap, space and plumbing for dishwasher, part tiled walls, double panelled radiator, power points. Laminate flooring. Door onto garden.
Utility Room/Wc - Opaque uPVC double glazed window to rear, wash hand basin, low level WC, wall mounted gas combination boiler, space and plumbing for appliances, power points. Laminate flooring.
First Floor Landing - uPVC double glazed window to rear, loft access via drop down ladder, power points. Carpet. Doors to;
Bedroom 1 - uPVC double glazed bay window to front, double panelled radiator, power points. Carpet.
Bedroom 2 - uPVC double glazed window to rear, double panelled radiator, power points. Timber floorboards.
Bedroom 3 - uPVC double glazed window to rear, fitted wardrobes, double panelled radiator, power points. Carpet.
Bathroom - Opaque uPVC double glazed window to front, P shaped panelled bath, low level WC, vanity unit housing wash hand basin, column radiator, extractor fan. Vinyl flooring.
Outside - Gravelled driveway providing parking for two vehicles. Side access to rear with courtyard, lawn, mature trees and borders. Rear workshop (size of typical single garage).
Home Office - 4.88m x 2.74m (16' x 9') - Power and lighting, timber framed double glazing.
